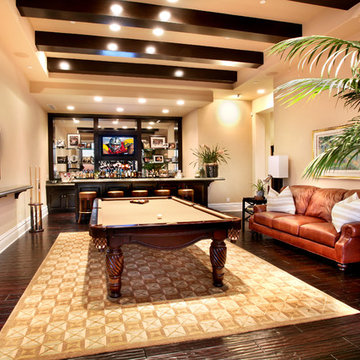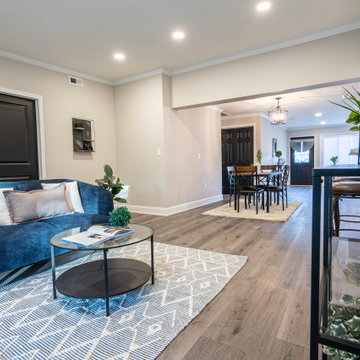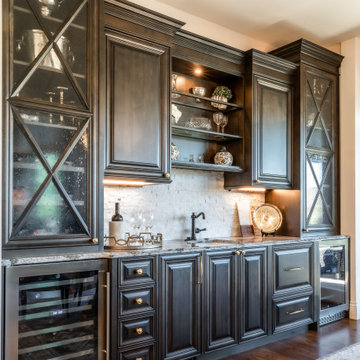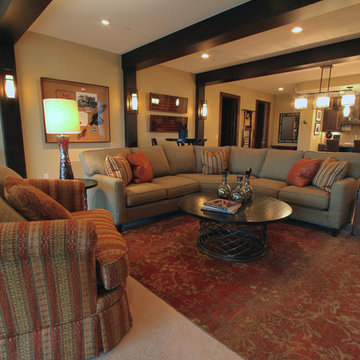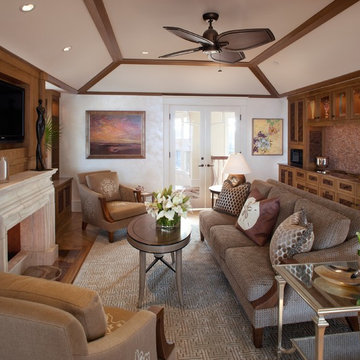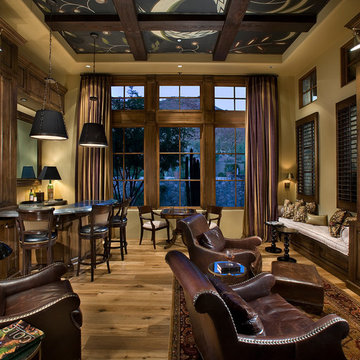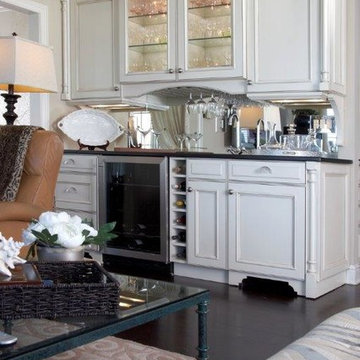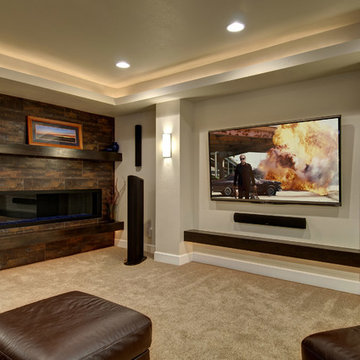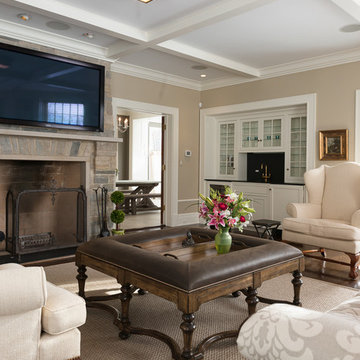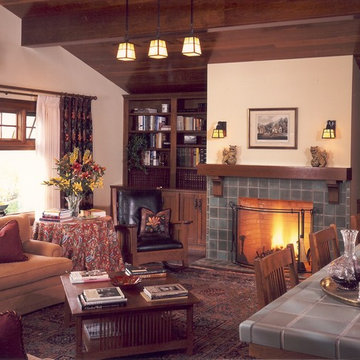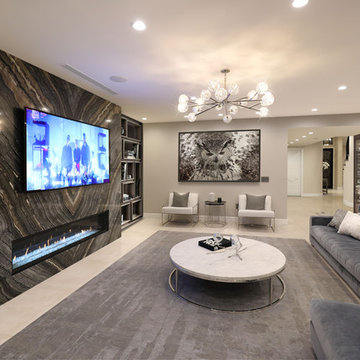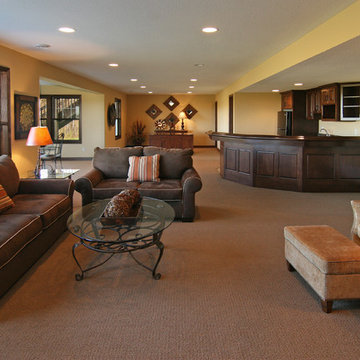Family Room Design Photos with a Home Bar and Beige Walls
Refine by:
Budget
Sort by:Popular Today
81 - 100 of 1,613 photos
Item 1 of 3

Inspired by the majesty of the Northern Lights and this family's everlasting love for Disney, this home plays host to enlighteningly open vistas and playful activity. Like its namesake, the beloved Sleeping Beauty, this home embodies family, fantasy and adventure in their truest form. Visions are seldom what they seem, but this home did begin 'Once Upon a Dream'. Welcome, to The Aurora.
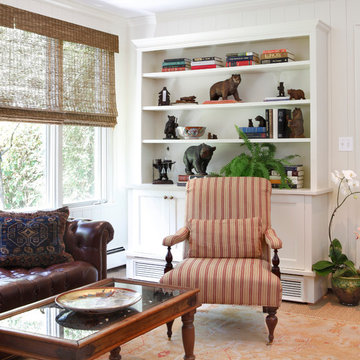
A 1970's basement renovated into a comfortable space used for entertaining, watching tv and even sleep over guests. A closet was hidden in the wall and a bar was built in. Spatial design, built ins and decoration by AJ Margulis Interiors. Photos by Tom Grimes.

The large open room was divided into specific usage areas using furniture, a custom made floating media center and a custom carpet tile design. The basement remodel was designed and built by Meadowlark Design Build in Ann Arbor, Michigan. Photography by Sean Carter

This modern Aspen interior design defined by clean lines, timeless furnishings and neutral color pallet contrast strikingly with the rugged landscape of the Colorado Rockies that create the stunning panoramic view for the full height windows. The large fireplace is built with solid stone giving the room strength while the massive timbers supporting the ceiling give the room a grand feel. The centrally located bar makes a great place to gather while multiple spaces to lounge and relax give you and your guest the option of where to unwind.

Landmark Remodeling partnered on us with this basement project in Minnetonka.
Long-time, returning clients wanted a family hang out space, equipped with a fireplace, wet bar, bathroom, workout room and guest bedroom.
They loved the idea of adding value to their home, but loved the idea of having a place for their boys to go with friends even more.
We used the luxury vinyl plank from their main floor for continuity, as well as navy influences that we have incorporated around their home so far, this time in the cabinetry and vanity.
The unique fireplace design was a fun alternative to shiplap and a regular tiled facade.
Photographer- Height Advantages

Home Automation provides personalized control of lights, shades, AV, temperature, security, and all of the technology throughout your home from your favorite device. We program button keypads, touch screens, iPads and smart phones to control functions from home or away.
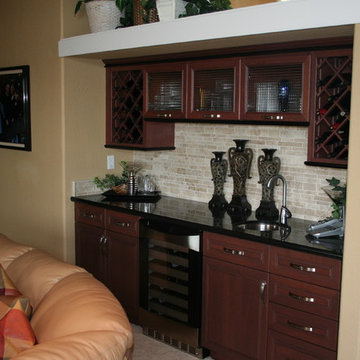
Bar with Cherry cabinets with black trims, Black countertop, Glass Cabinets, Wine Rack,
Family Room Design Photos with a Home Bar and Beige Walls
5
