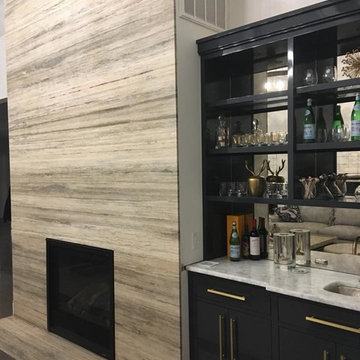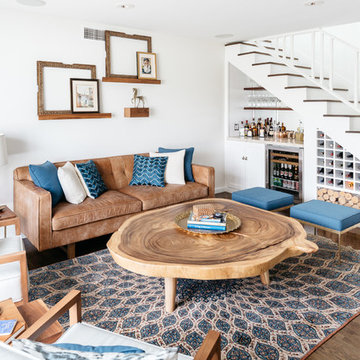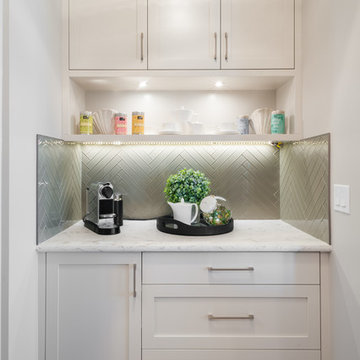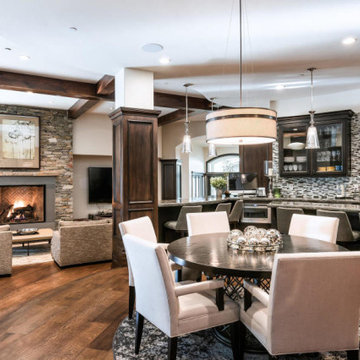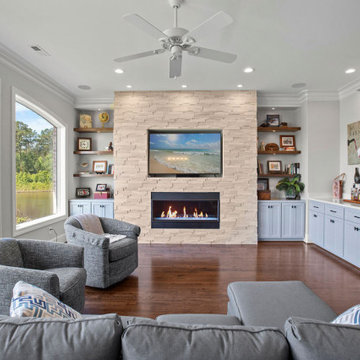Family Room Design Photos with a Home Bar and Brown Floor
Refine by:
Budget
Sort by:Popular Today
1 - 20 of 1,776 photos
Item 1 of 3

This sitting room + bar is the perfect place to relax and curl up with a good book.
Photography: Garett + Carrie Buell of Studiobuell/ studiobuell.com

The Entire Main Level, Stairwell and Upper Level Hall are wrapped in Shiplap, Painted in Benjamin Moore White Dove. The Flooring, Beams, Mantel and Fireplace TV Doors are all reclaimed barnwood. The inset floor in the dining room is brick veneer. The Fireplace is brick on all sides. The lighting is by Visual Comfort. Bar Cabinetry is painted in Benjamin Moore Van Duesen Blue with knobs from Anthropologie. Photo by Spacecrafting

Darlene Halaby
There are two hidden tv's in the upper bar cabinets, as well as a built in beer tap with a wine fridge underneath.

Inspired by the majesty of the Northern Lights and this family's everlasting love for Disney, this home plays host to enlighteningly open vistas and playful activity. Like its namesake, the beloved Sleeping Beauty, this home embodies family, fantasy and adventure in their truest form. Visions are seldom what they seem, but this home did begin 'Once Upon a Dream'. Welcome, to The Aurora.

A prior great room addition was made more open and functional with an optimal seating arrangement, flexible furniture options. The brick wall ties the space to the original portion of the home, as well as acting as a focal point.
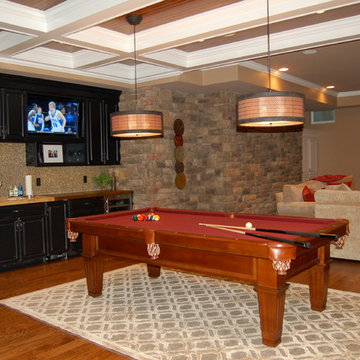
Basement media/game room in Chatham NJ. Four TVs provided optimal game day viewing for this mancave.
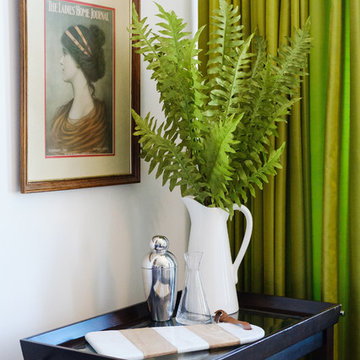
More uses than one for this bar cart in our small condo downtown. Adding books and other bar items mixes up the use and makes it more fun!
Design by Danielle Perkins of Danielle Interior Design & Decor
Taylor Abeel Photography
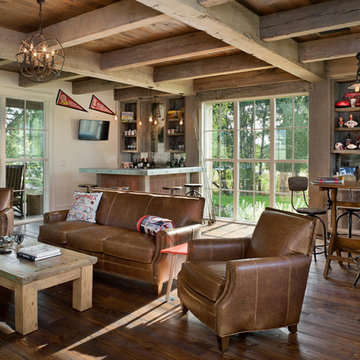
Springhill Residence by Locati Architects, Interior Design by Locati Interiors, Photography by Roger Wade
Family Room Design Photos with a Home Bar and Brown Floor
1

