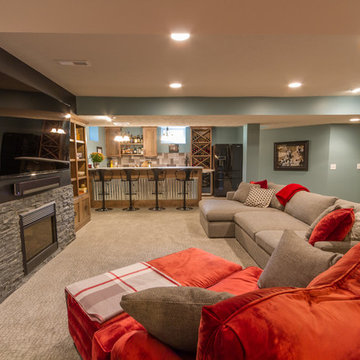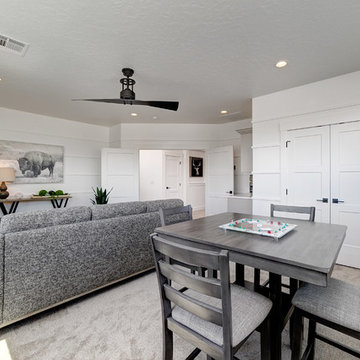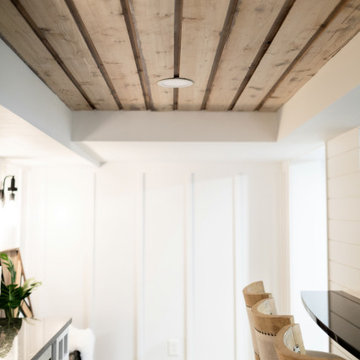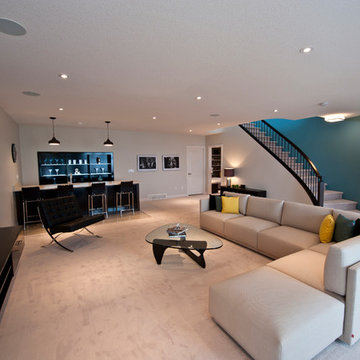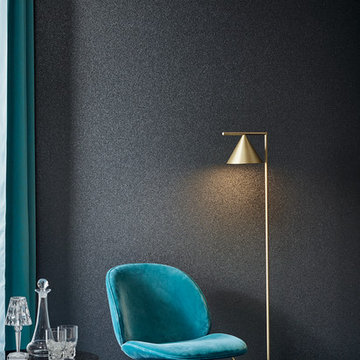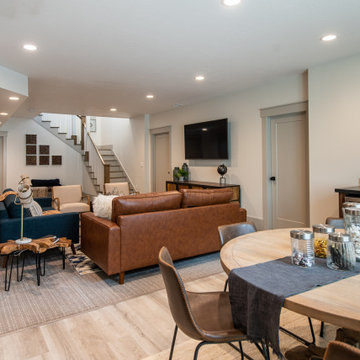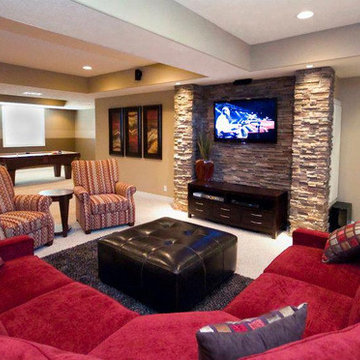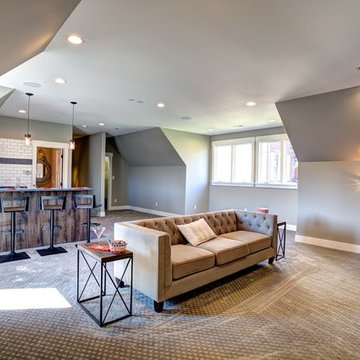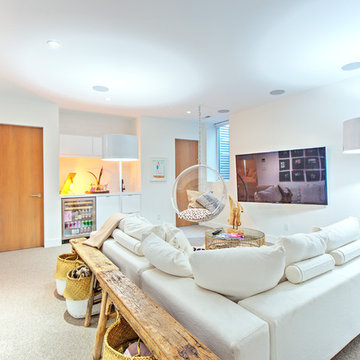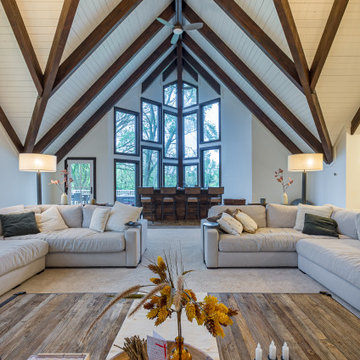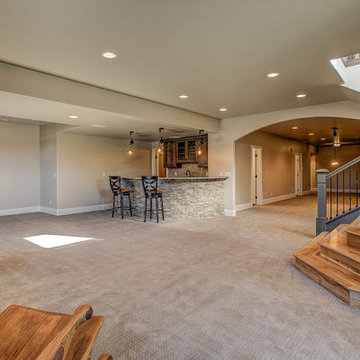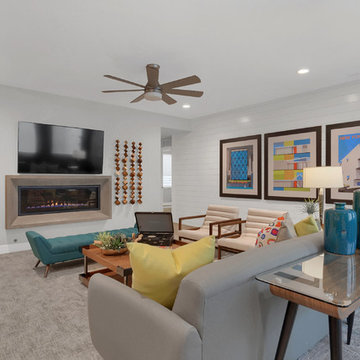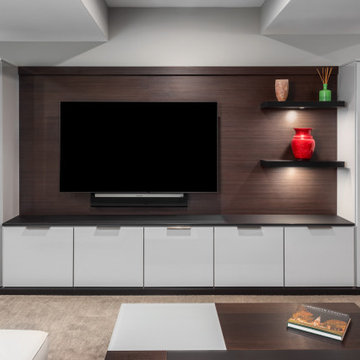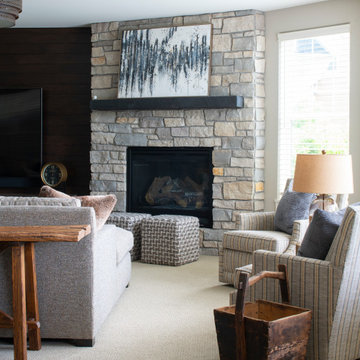Family Room Design Photos with a Home Bar and Carpet
Refine by:
Budget
Sort by:Popular Today
101 - 120 of 868 photos
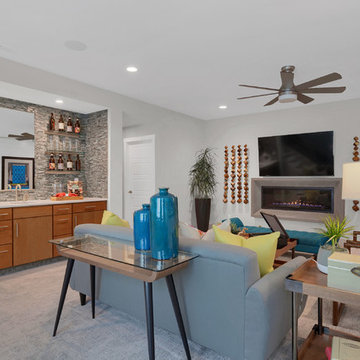
Spacious finished lower level featuring optional gas fireplace and wet bar. Great gathering space for friends and family.
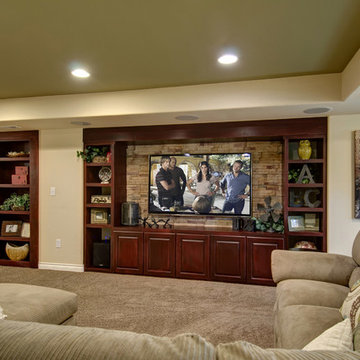
The built-in book case to the left doubles as a door. the The TV wall serves as the focal point of this basement family room. ©Finished Basement Company
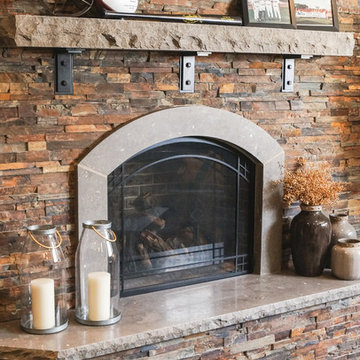
This lovely transitional home in Minnesota's lake country pairs industrial elements with softer formal touches. It uses an eclectic mix of materials and design elements to create a beautiful yet comfortable family home.
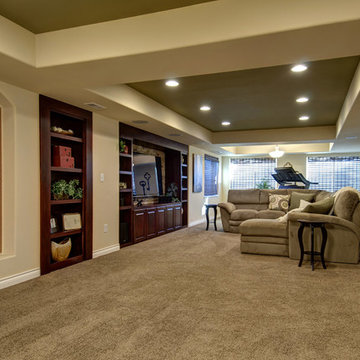
The back of the wall niche is covered with cork to make it the perfect spot for playing darts. The tray ceilings add elegance and light to this basement family area. ©Finished Basement Company
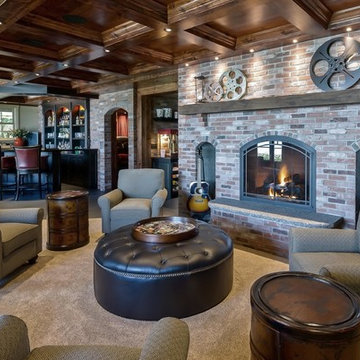
This lower level family room features an extensive coffered ceiling and column detailing in knotty alder and a comfortable seating group by the fireplace.
This view shows off the open area and the gorgeous coffered ceiling with a glimpse of the pub and a hint of the home theatre. The arched door to the home theatre is made to look like a bricked off old mill building doorway. This very heavy door swings closed to create a hidden theatre.
Photo by Bruce Luetters
Family Room Design Photos with a Home Bar and Carpet
6
