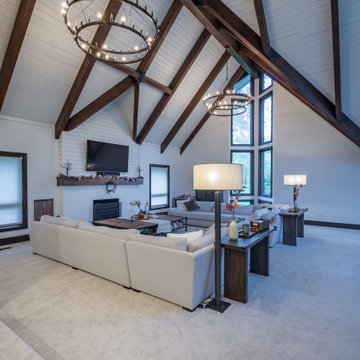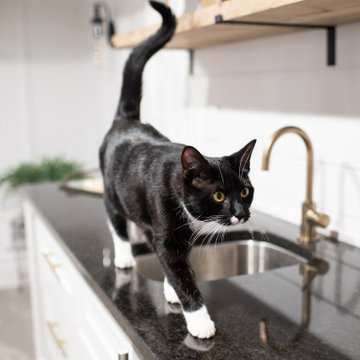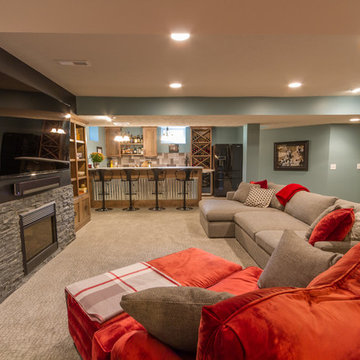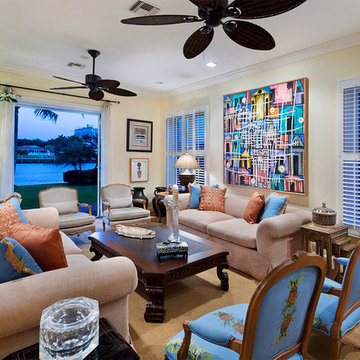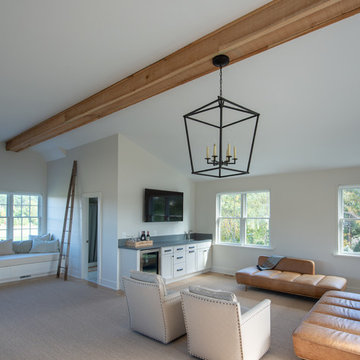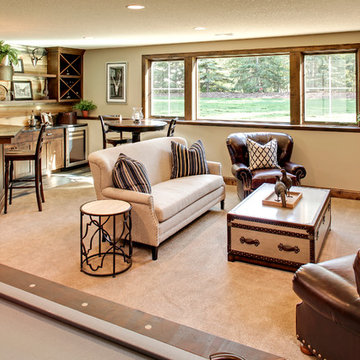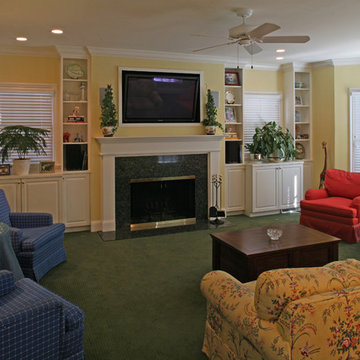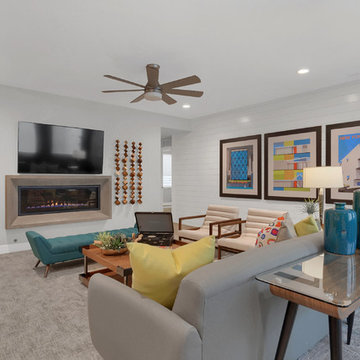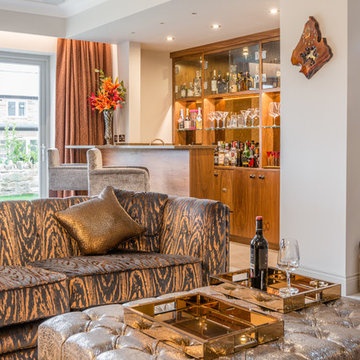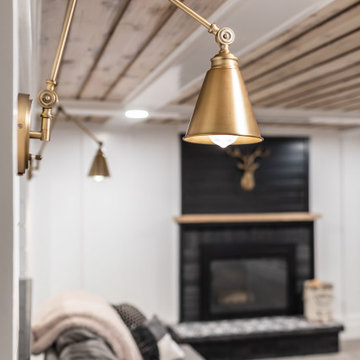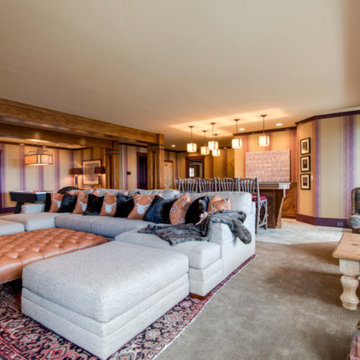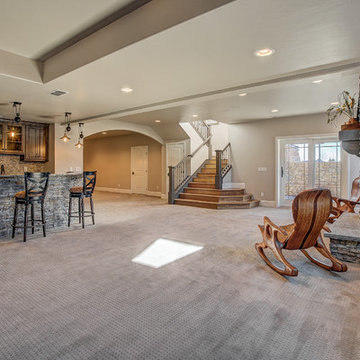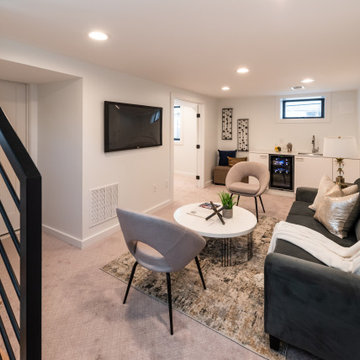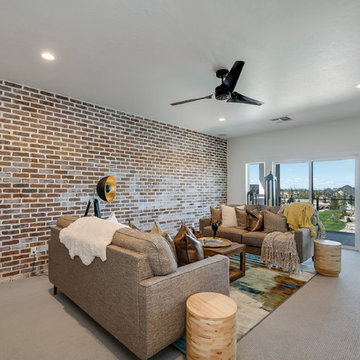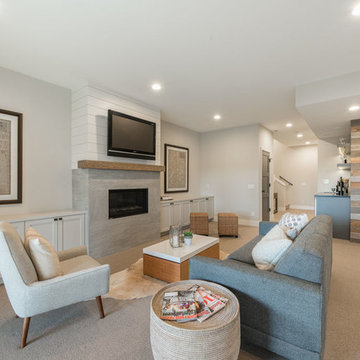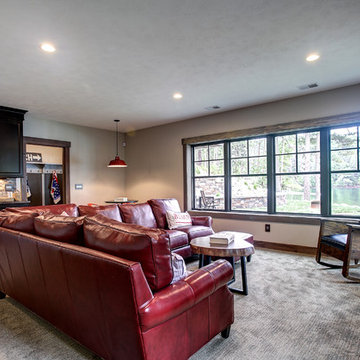Family Room Design Photos with a Home Bar and Carpet
Sort by:Popular Today
121 - 140 of 868 photos
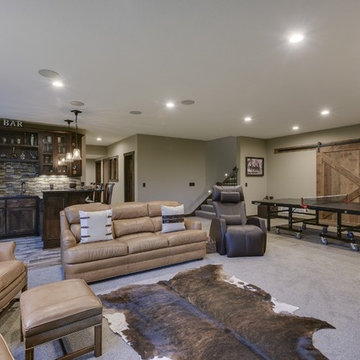
Lower Level Family Room features custom built ins, barn doors, reclaimed wood mantle, stone fireplace, and home bar!
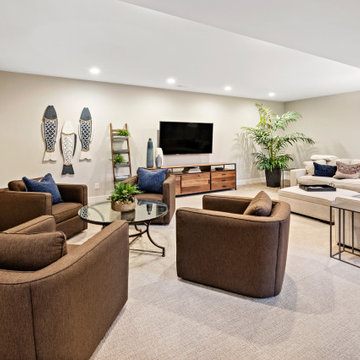
Modern farmhouse describes this open concept, light and airy ranch home with modern and rustic touches. Precisely positioned on a large lot the owners enjoy gorgeous sunrises from the back left corner of the property with no direct sunlight entering the 14’x7’ window in the front of the home. After living in a dark home for many years, large windows were definitely on their wish list. Three generous sliding glass doors encompass the kitchen, living and great room overlooking the adjacent horse farm and backyard pond. A rustic hickory mantle from an old Ohio barn graces the fireplace with grey stone and a limestone hearth. Rustic brick with scraped mortar adds an unpolished feel to a beautiful built-in buffet.
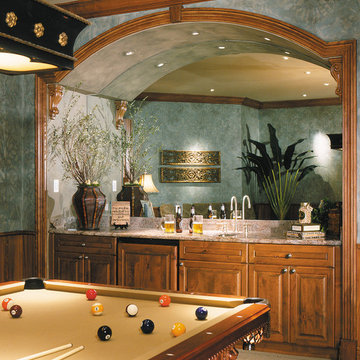
The Sater Design Collection's luxury, European home plan "Trissino" (Plan #6937). saterdesign.com
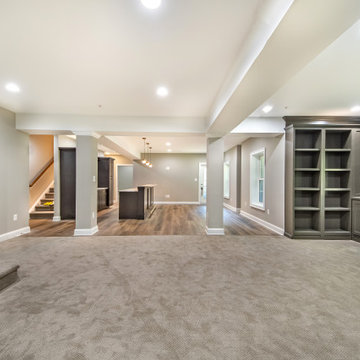
An open basement that keeps everyone together.
This basement gives the family different options for activities while still remaining connected to each other in their basement space: hanging out at the bar, or relaxing and socializing.
Family Room Design Photos with a Home Bar and Carpet
7
