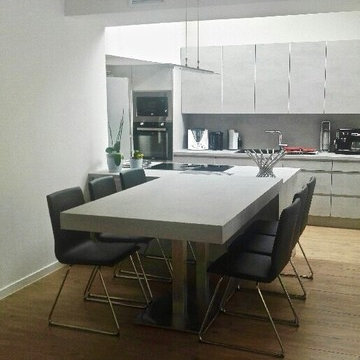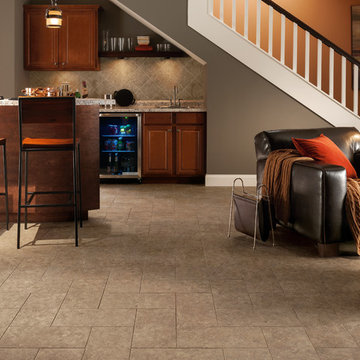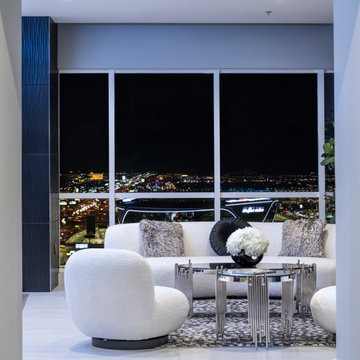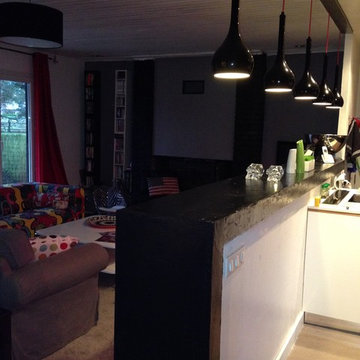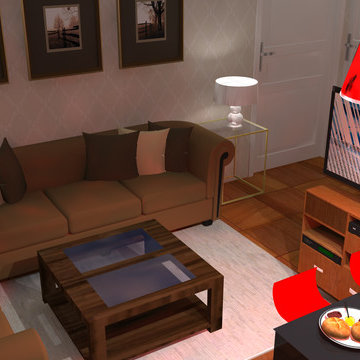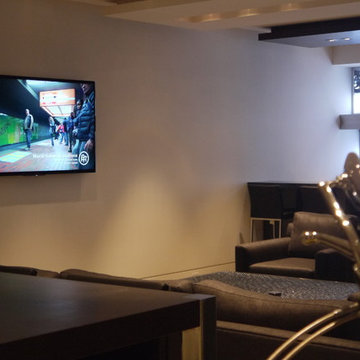Family Room Design Photos with a Home Bar and Ceramic Floors
Refine by:
Budget
Sort by:Popular Today
141 - 160 of 297 photos
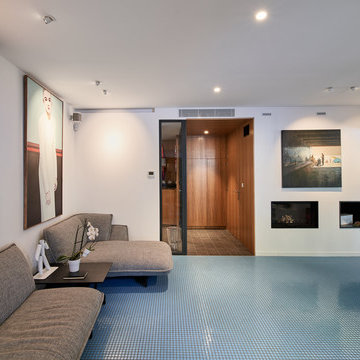
rénovation d'une villa d'artiste à Marseille - Séjour contemporain - Sol en mosaïques bleu
Photographies © David GIANCATARINA
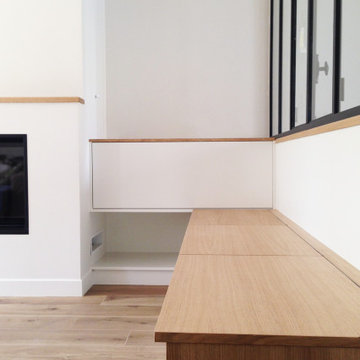
La transformation complète de la cheminée et l'intégration d'un grand module sur mesure en chêne massif et bois peint.
Les niches sont rétro éclaireées. Sur la droite un module de rangement pour les buches et un bar escamotable sont intégrés avec dans le prolongement un banc coffre sous la verrière pour offrir plus d'assises et de rangements
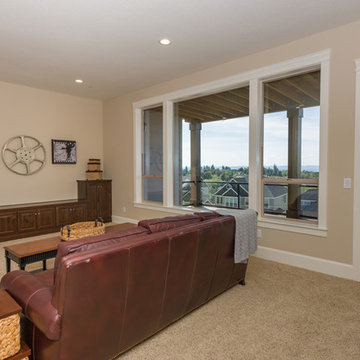
Designed + Built by Cascade West Development Inc.
Website: https://goo.gl/XHm7Un
Facebook: https://goo.gl/MCD2U1
Cabinets by Northwood Cabinets - https://goo.gl/tkQPFk
Paint by Sherwin Williams - https://goo.gl/nb9e74
Windows by Milgard Window + Door - https://goo.gl/fYU68l
Style Line Series - https://goo.gl/ISdDZL
Supplied by TroyCo - https://goo.gl/wihgo9
Lighting by Destination Lighting - https://goo.gl/mA8XYX
Original Plans by Alan Mascord Design Associates - https://goo.gl/Fg3nFk
Photographed by Exposio HDR+
Website: https://goo.gl/Cbm8Ya
Facebook: https://goo.gl/SpSvyo
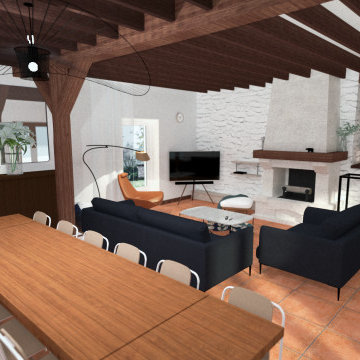
La modernisation et l'apport de lumière dans cette pièce à vivre, tout en conservant l'aspect convivial de l'espace, étaient la demande. Pour ce faire, l'apport de matières minérales et métalliques a permis de contraster avec la chaleur du bois existant et permettre la réflexion de la lumière. Par ailleurs, l'allègement du mobilier a aussi eu toute son importance, en conservant un maximum d'assises.
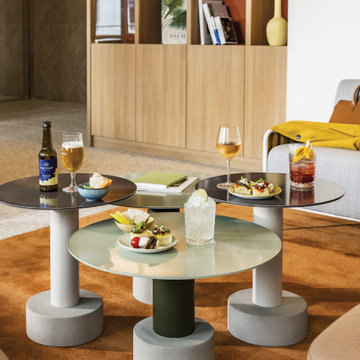
Design de l'hôtel Okko à Nice, une atmosphère chaleureuse qui combine tons occres, matériaux naturels, mobilier contemporain le tout rehaussé de quelques touches de laiton.
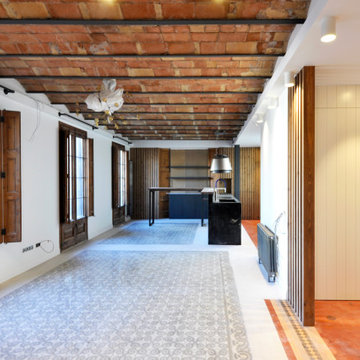
Espacio central del piso de diseño moderno e industrial con toques rústicos integrando la cocina con una zona de bar al comedor y al salón.
Se han recuperado los pavimentos hidráulicos originales, los ventanales de madera, las paredes de tocho visto y los techos de volta catalana.
Se han utilizado panelados de lamas de madera natural en cocina y bar y en el mobiliario a medida de la barra de bar y del mueble del espacio de entrada para que quede todo integrado.
En la cocina se ha utilizado granito dark pearl original tanto en la isla de cocina como en la encimera debajo del gran ventanal de vitraux.
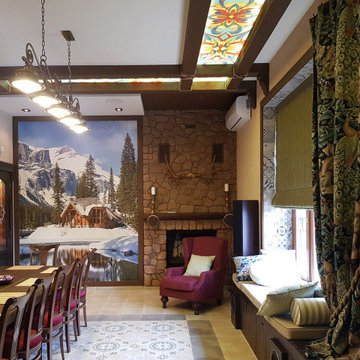
Два смежных помещения в загородном доме,специально отведенные для принятия гостей.Главное большое помещение-отапливаемое,поменьше смежное-не отапливаемое,предназначенное для приготовления пищи на углях,если за окном ненастная погода
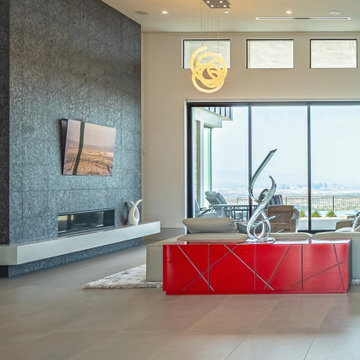
This Ascaya home remodel features contemporary elements from the moment you step foot onto the property. With an open concept design, this home features the luxurious lifestyle of Las Vegas living. This entry has pops of red and modern light fixtures as well as a wall-mounted TV on the custom fireplace.
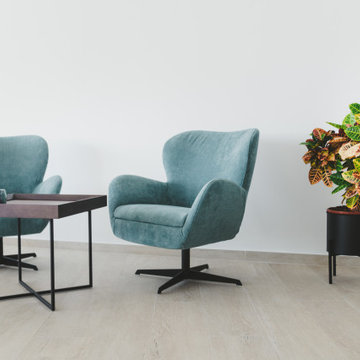
Un proyecto basado en la confianza. 1.500 km entre el cliente y su nueva casa. Una vivienda que convertimos en hogar planificando hasta el último detalle en decoración. ¿El resultado? El efecto WOW que tanto buscábamos y nuestro primer proyecto con Certificado de Casa ARAD.
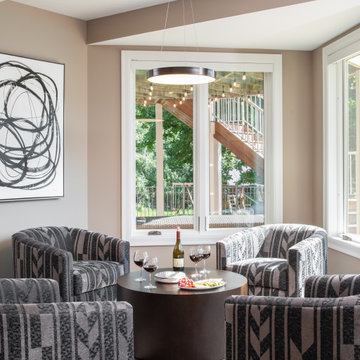
The picture our clients had in mind was a boutique hotel lobby with a modern feel and their favorite art on the walls. We designed a space perfect for adult and tween use, like entertaining and playing billiards with friends. We used alder wood panels with nickel reveals to unify the visual palette of the basement and rooms on the upper floors. Beautiful linoleum flooring in black and white adds a hint of drama. Glossy, white acrylic panels behind the walkup bar bring energy and excitement to the space. We also remodeled their Jack-and-Jill bathroom into two separate rooms – a luxury powder room and a more casual bathroom, to accommodate their evolving family needs.
---
Project designed by Minneapolis interior design studio LiLu Interiors. They serve the Minneapolis-St. Paul area, including Wayzata, Edina, and Rochester, and they travel to the far-flung destinations where their upscale clientele owns second homes.
For more about LiLu Interiors, see here: https://www.liluinteriors.com/
To learn more about this project, see here:
https://www.liluinteriors.com/portfolio-items/hotel-inspired-basement-design/
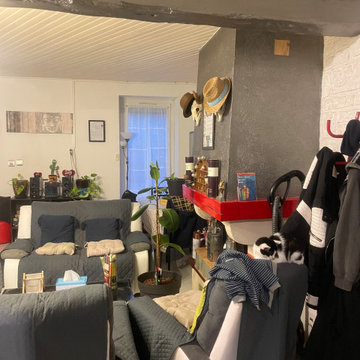
réaménagement d'un séjour , avec rangement , tri . Les personnes recherchaient de la clarté dans leur séjour.
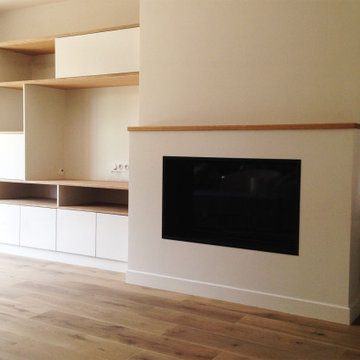
La transformation complète de la cheminée et l'intégration d'un grand module sur mesure en chêne massif et bois peint.
Les niches sont rétro éclaireées. Sur la droite un module de rangement pour les buches et un bar escamotable sont intégrés avec dans le prolongement un banc coffre sous la verrière pour offrir plus d'assises et de rangements
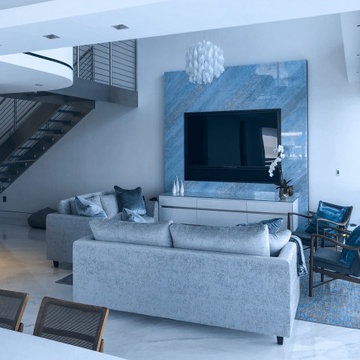
Living Room with Staircase and Custom Wall Unit with backlit stone and White High Gloss Elements
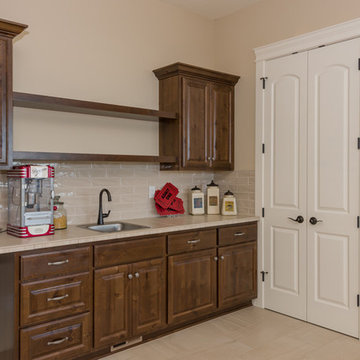
Designed + Built by Cascade West Development Inc.
Website: https://goo.gl/XHm7Un
Facebook: https://goo.gl/MCD2U1
Cabinets by Northwood Cabinets - https://goo.gl/tkQPFk
Paint by Sherwin Williams - https://goo.gl/nb9e74
Windows by Milgard Window + Door - https://goo.gl/fYU68l
Style Line Series - https://goo.gl/ISdDZL
Supplied by TroyCo - https://goo.gl/wihgo9
Lighting by Destination Lighting - https://goo.gl/mA8XYX
Original Plans by Alan Mascord Design Associates - https://goo.gl/Fg3nFk
Photographed by Exposio HDR+
Website: https://goo.gl/Cbm8Ya
Facebook: https://goo.gl/SpSvyo
Family Room Design Photos with a Home Bar and Ceramic Floors
8
