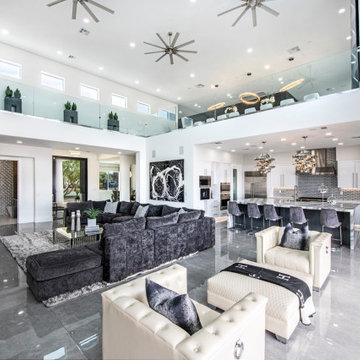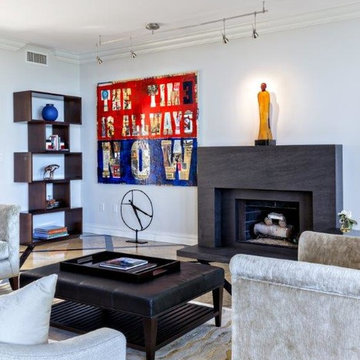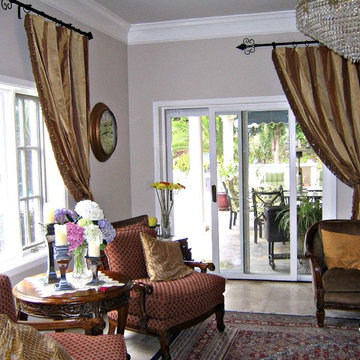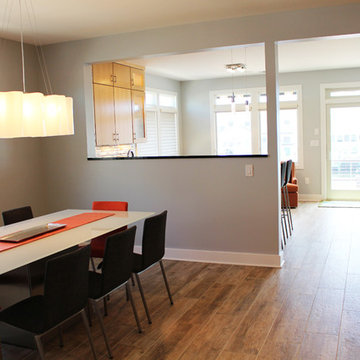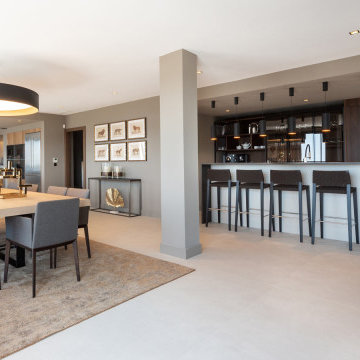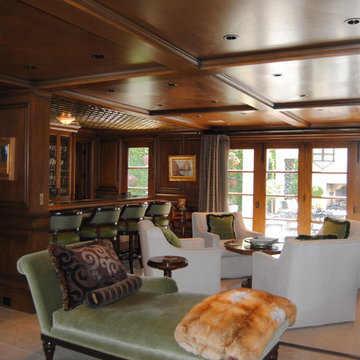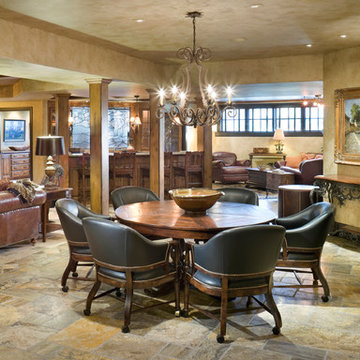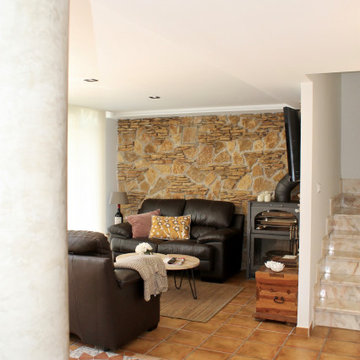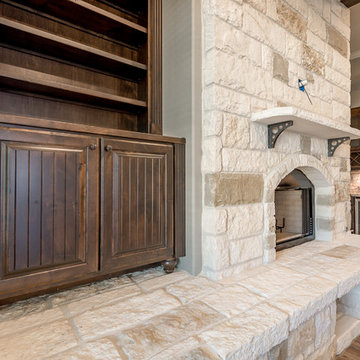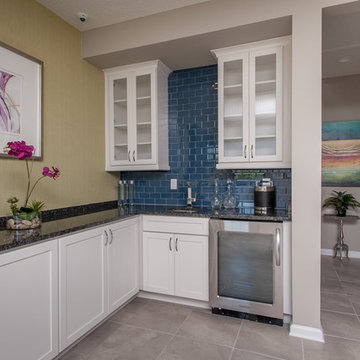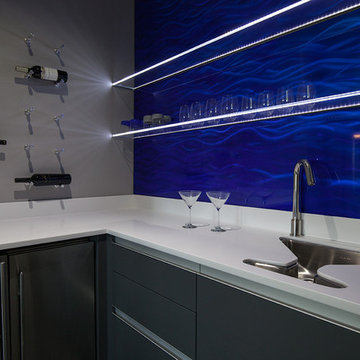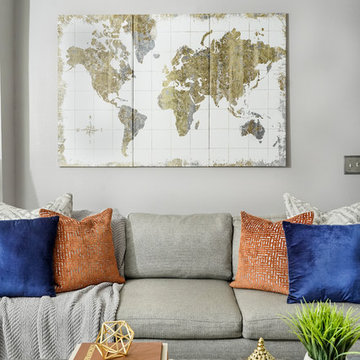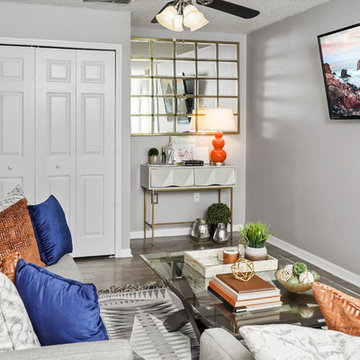Family Room Design Photos with a Home Bar and Ceramic Floors
Refine by:
Budget
Sort by:Popular Today
61 - 80 of 297 photos
Item 1 of 3
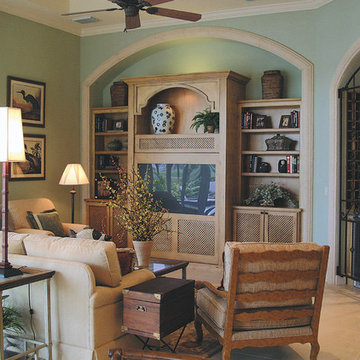
The Sater Design Collection's luxury, Mediterranean home plan "Jasper Park" (Plan #6941). saterdesign.com

Arrow Timber Framing
9726 NE 302nd St, Battle Ground, WA 98604
(360) 687-1868
Web Site: https://www.arrowtimber.com
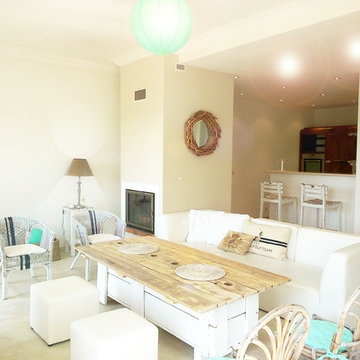
L'intérieur du T.3 a été meublé dans un style bord de mer, frais et raffraichissant. Les volumes permettent d'avoir une cuisine semi-indépendante mais ouverte sur le living, pièce de vie principale avec l'extérieur.
La grande hauteur sous plafond (2,80 m), les moulures en staff, et les menuiseries apportent un cachet authentique supplémentaire à l(intérieur également.
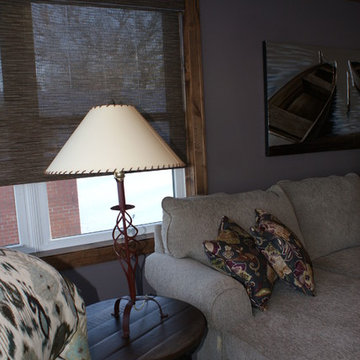
Carla Miller
Design West Ltd
Central Minnesota Premier Residential & Commercial Interior Designer
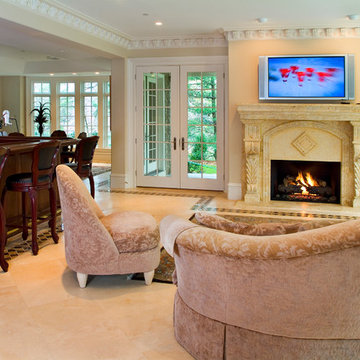
This walkout lower level space features a dark wood custom bar with seating for family while viewing TV and relaxing by the limestone fireplace. The fabulous french doors overlook a wooded private back yard.
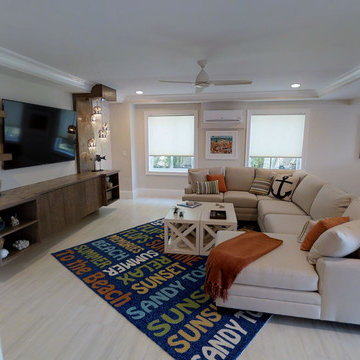
Photo by John Rippons. This first floor family room gives the family a fun, easy space to entertain guests or a place for the kids to hang out with their friends. We designed the custom built-in to accommodate the squid light fixture in a way that was fun and functional.
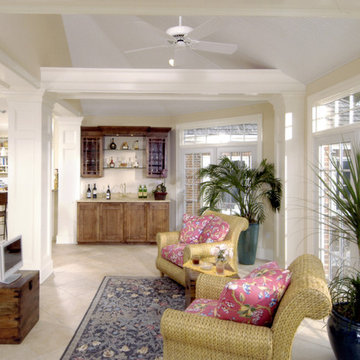
This cozy sitting area is connected to the kitchen but still feels like its own space.
Family Room Design Photos with a Home Bar and Ceramic Floors
4
