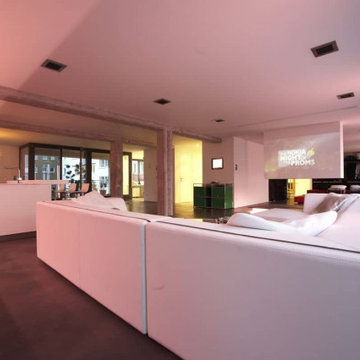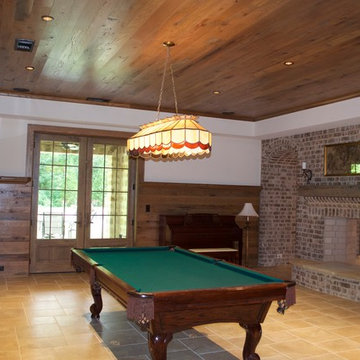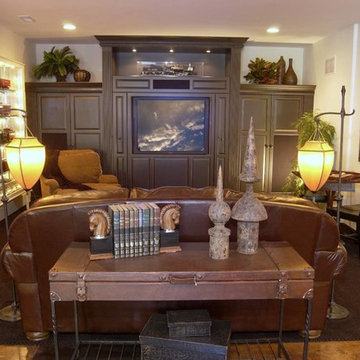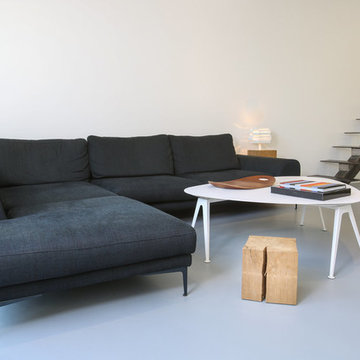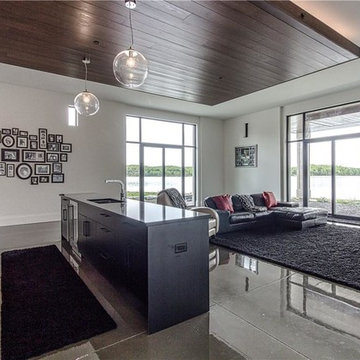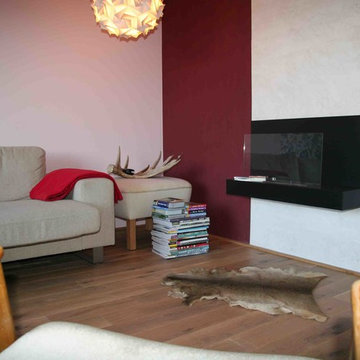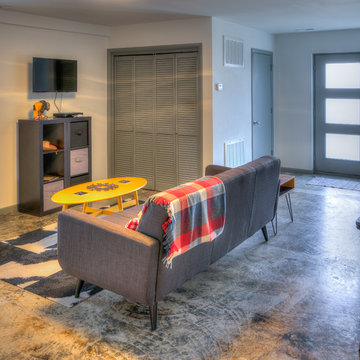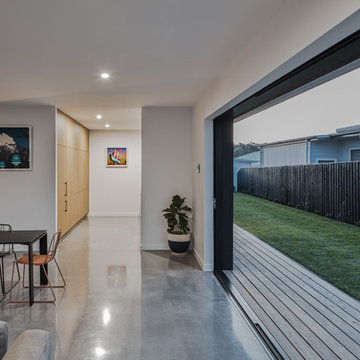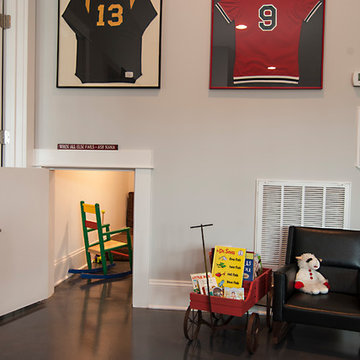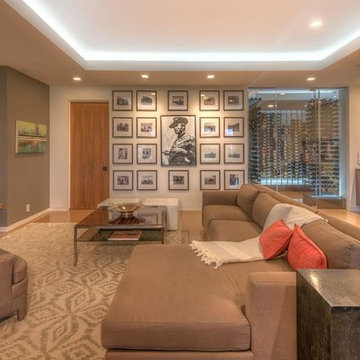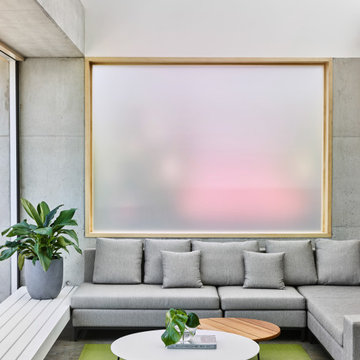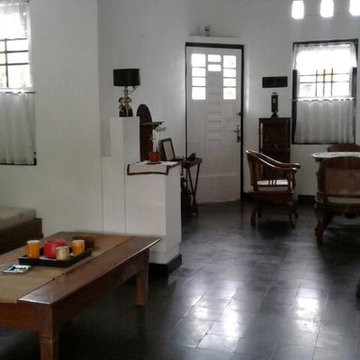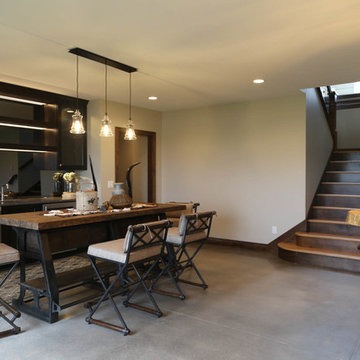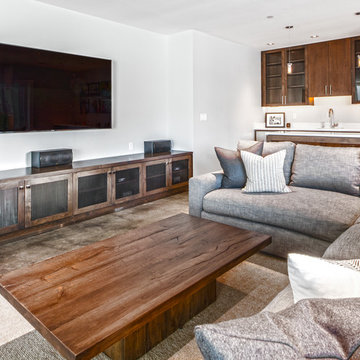Family Room Design Photos with a Home Bar and Concrete Floors
Refine by:
Budget
Sort by:Popular Today
141 - 160 of 178 photos
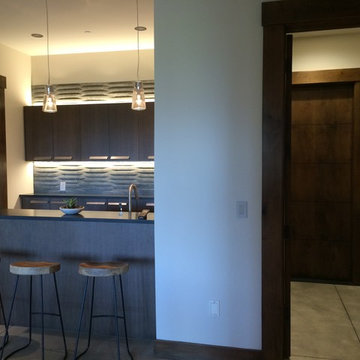
The wet bar at the back of the Family Room with the wine cellar behind the glass door. Laundry room on the right.
Lezley Jerome Barclay
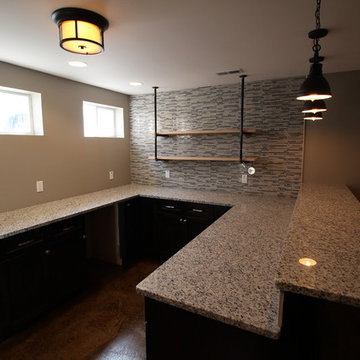
Unfinished basement transformed into an entertainment space. This new wet bar will house a wine cooler and beverage center, great for watching movies in the home theater! Custom wood and iron pipe shelving for displaying items.
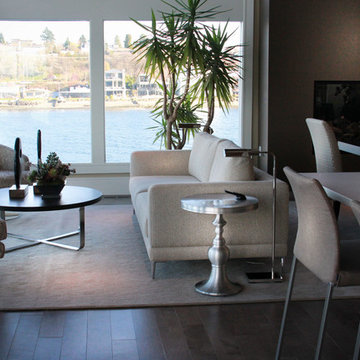
When your house sits on the water the view becomes the high lite of the space.this was a secong seating area of one very large room
Kevin Kurbs Photography
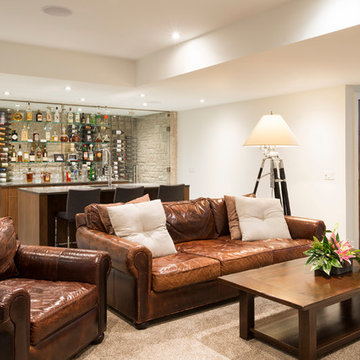
Sartori Custom Homes - Modern Family Room with Wine Cellar. Photo by Glynnis Mutch Photography
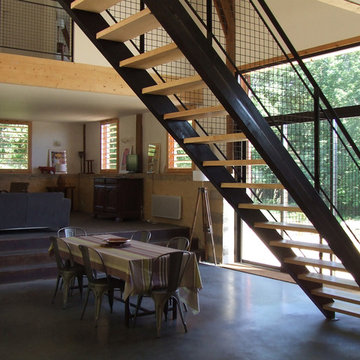
Sol en béton quartzé-lissé avec contremarche en acier
Double-hauteur avec escalier bois-acier reliant la galerie de distribution des espaces de nuit
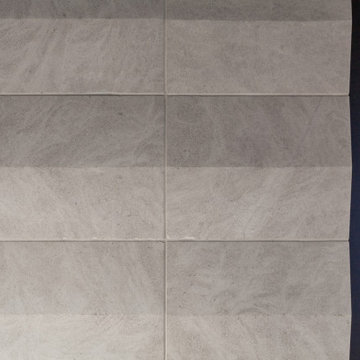
Lower Level Fireplace Detail features reclaimed limestone surround - Scandinavian Modern Interior - Indianapolis, IN - Trader's Point - Architect: HAUS | Architecture For Modern Lifestyles - Construction Manager: WERK | Building Modern - Christopher Short + Paul Reynolds - Photo: HAUS | Architecture
Family Room Design Photos with a Home Bar and Concrete Floors
8
