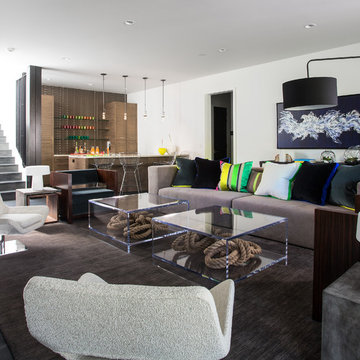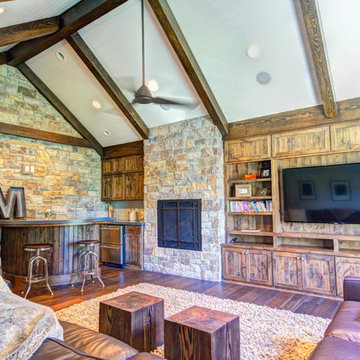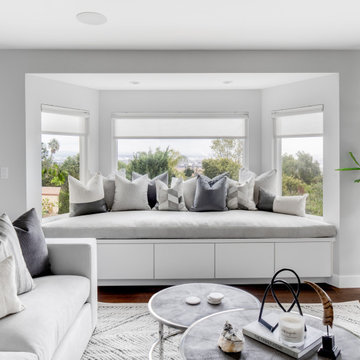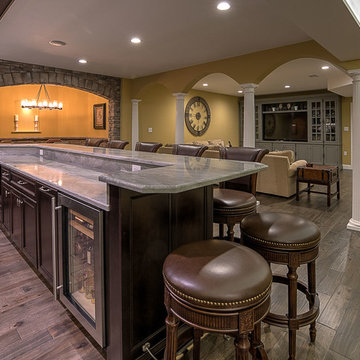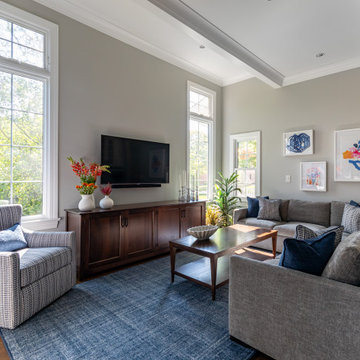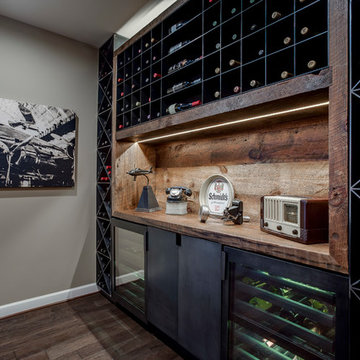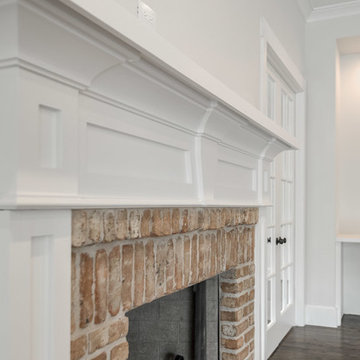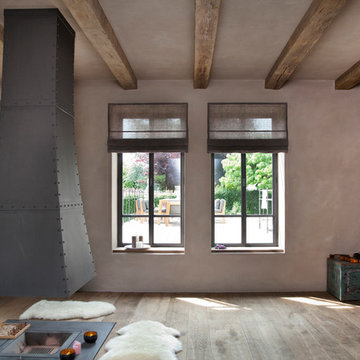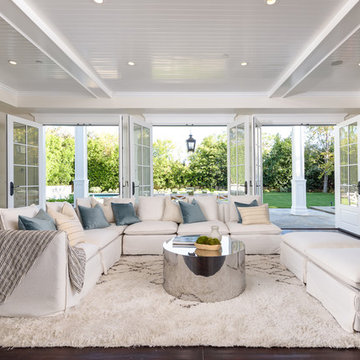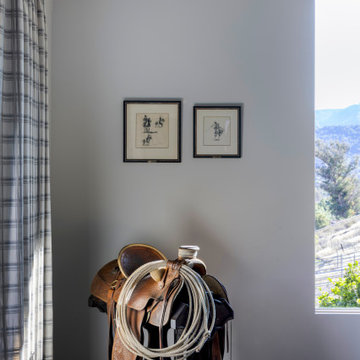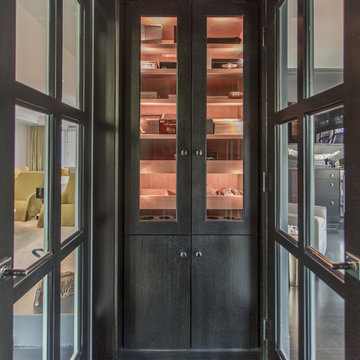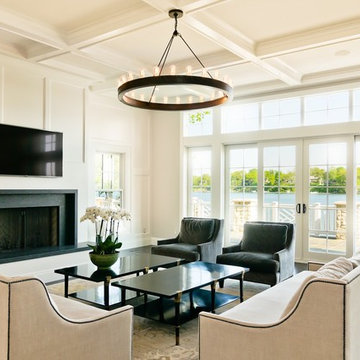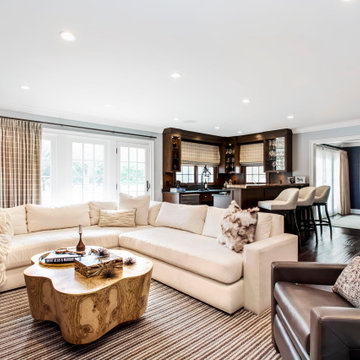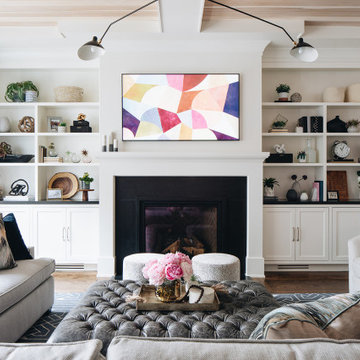Family Room Design Photos with a Home Bar and Dark Hardwood Floors
Refine by:
Budget
Sort by:Popular Today
101 - 120 of 878 photos
Item 1 of 3
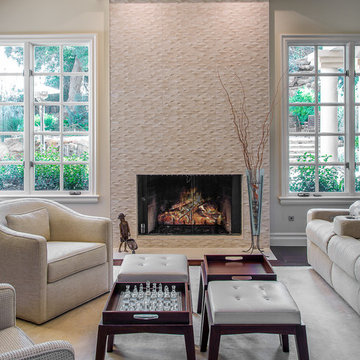
We designed a new coffered ceiling with lighting in each bay. And built out the fireplace with dimensional tile to the ceiling.
The color scheme was kept intentionally monochromatic to show off the different textures with the only color being touches of blue in the pillows and accessories to pick up the art glass.
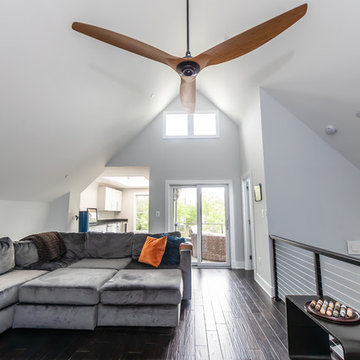
This is a bonus loft room used for entertaining when the weather gets too cold or rainy. With plenty of space for lounging or sitting, it is a great place to gather and lounge on modern sectional sofas beneath a modern ceiling fan.
Built by Annapolis builder TailorCraft Builders.

The bar itself has varying levels of privacy for its members. The main room is the most open and is dramatically encircled by glass display cases housing members’ private stock. A Japanese style bar anchors the middle of the room, while adjacent semi-private spaces have exclusive views of Lido Park. Complete privacy is provided via two VIP rooms accessible only by the owner.
AWARDS
Restaurant & Bar Design Awards | London
PUBLISHED
World Interior News | London
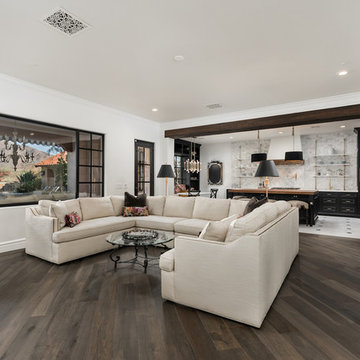
This stunning living room and kitchen feature custom backsplash, black kitchen cabinets, open shelving, brass kitchen hardware, and a wood floor, which we can't get enough of!
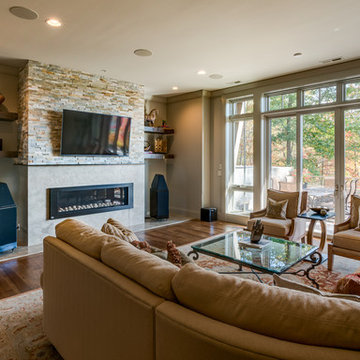
Interior Designer: Allard & Roberts Interior Design, Inc
Builder: Dan Collins, Glennwood Custom Builders
Architect: Con Dameron, The Architectural Practice
Photography: Kevin Meechan
Cabinetry: Advance Cabinetry
Countertops & Fireplaces: Mountain Marble & Granite
Window Treatments: Blinds & Designs
Tiles: Horizon Tile & Crossville Tile
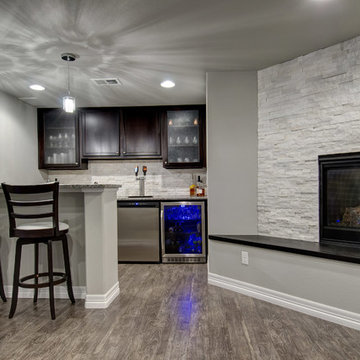
Basement with a walk behind wet bar, hardwood floors, stone fireplace and bench seating. ©Finished Basement Company
Family Room Design Photos with a Home Bar and Dark Hardwood Floors
6
