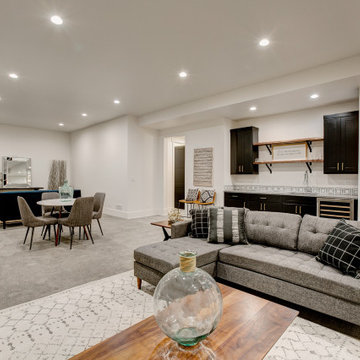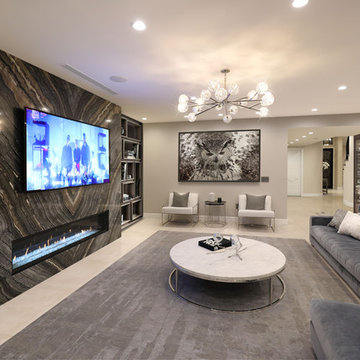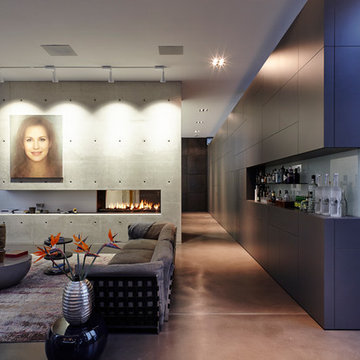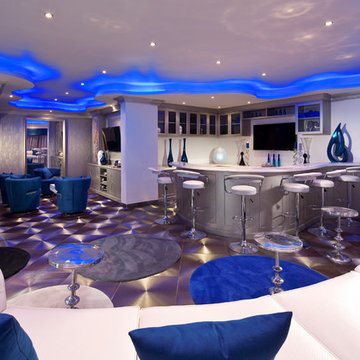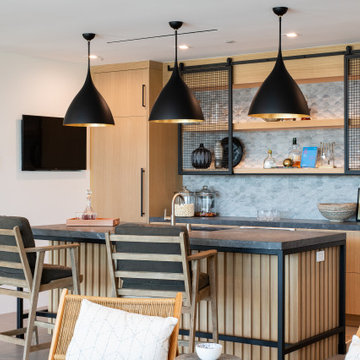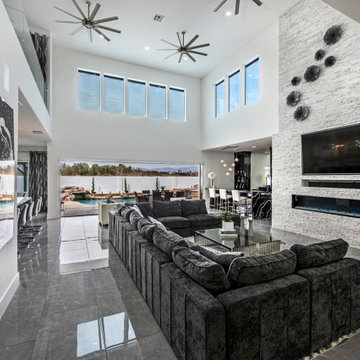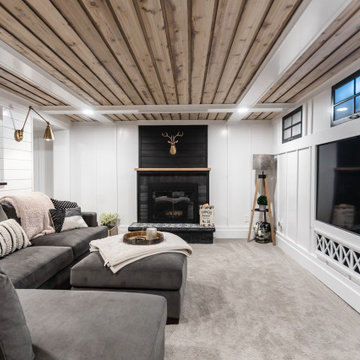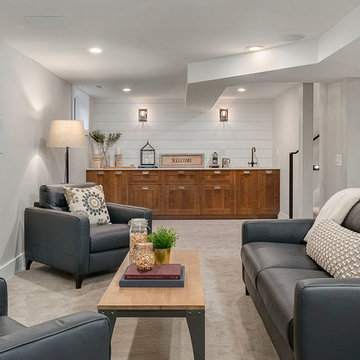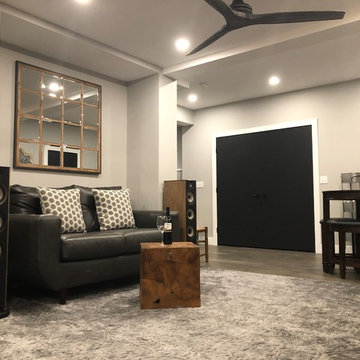Family Room Design Photos with a Home Bar and Grey Floor
Refine by:
Budget
Sort by:Popular Today
41 - 60 of 619 photos
Item 1 of 3
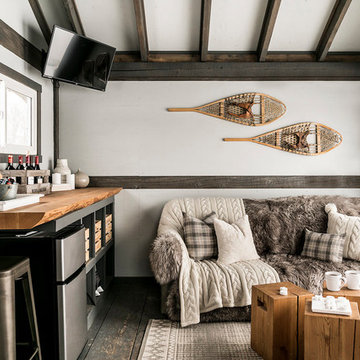
A rustic cabin is transformed from a catch-all to a cozy and inviting family Skate Cabin. Complete with a fridge, wood burning stove and lots of storage for all the skates.
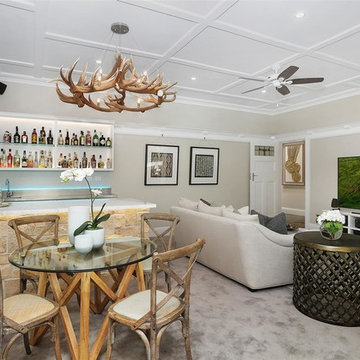
Beautifully simple & subtle in colour. This gorgeous french modern country home renovation has given this home all the warmth of a family home and incorporates all the best parts of french, modern & country decor. Lovely interior brick walls, wood burning fire places & french doors give this home all the character of a much older home with all the fresh brightness of a new one.
- Smith & Sons Remodelling Experts Canada
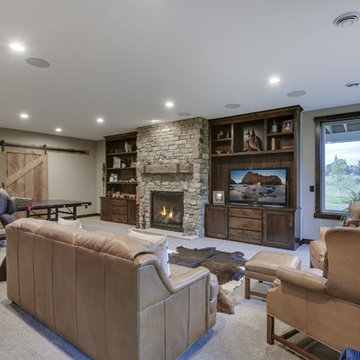
Lower Level Family Room features custom built ins, barn doors, reclaimed wood mantle, stone fireplace, and home bar!
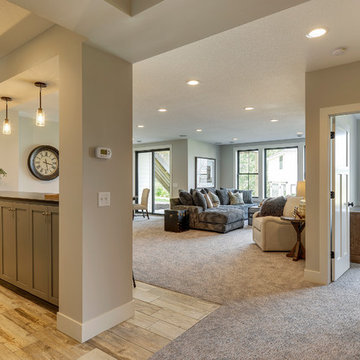
Spacious Lower Level Family Room is open, bright, and features a wetbar for entertaining!
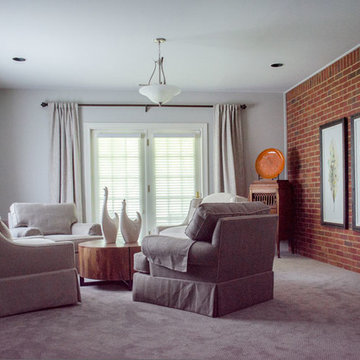
For the seating area, we paired two of the homeowner’s existing club chairs upholstered in a gray fabric with two oversized swivel chairs in an off-white linen fabric. We grouped the seating around this rustic 36″ round coffee table in warm wood tone with wrought iron accents. A drop leaf table placed in front of the window and antique cabinet in the corner complete the furnishings in the space.

This great entertaining space gives snackbar seating with a view of the TV. A sunken family room defines the space from the bar and gaming area. Photo by Space Crafting
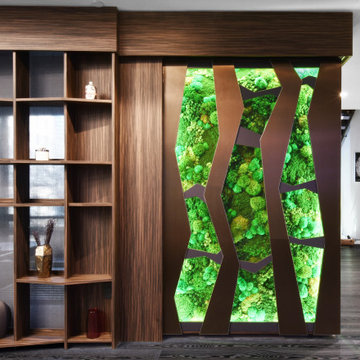
Custom feature wall shelving with LED lit preserved moss panels with LED color changing capability.

Lower Level Living/Media Area features white oak walls, custom, reclaimed limestone fireplace surround, and media wall - Scandinavian Modern Interior - Indianapolis, IN - Trader's Point - Architect: HAUS | Architecture For Modern Lifestyles - Construction Manager: WERK | Building Modern - Christopher Short + Paul Reynolds - Photo: Premier Luxury Electronic Lifestyles
Family Room Design Photos with a Home Bar and Grey Floor
3

