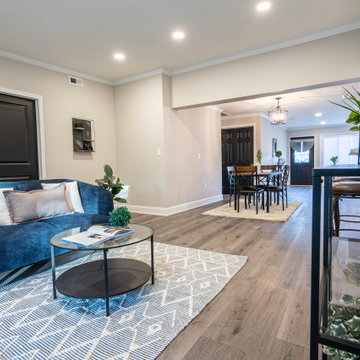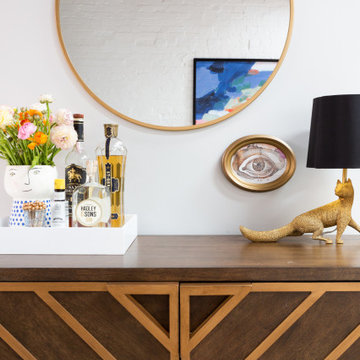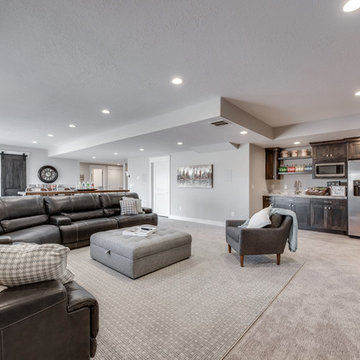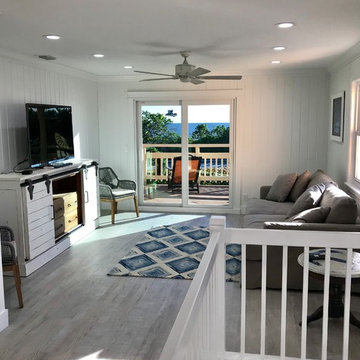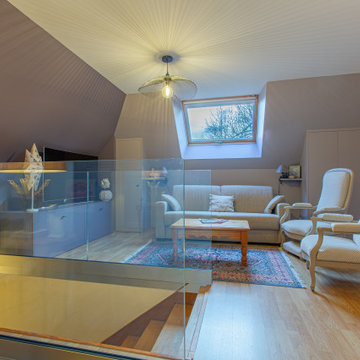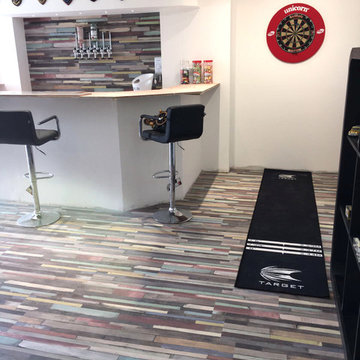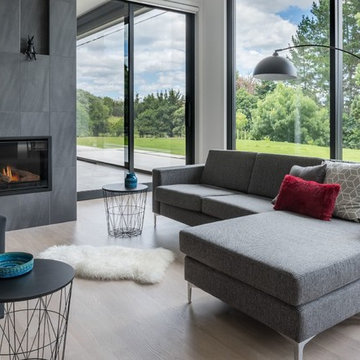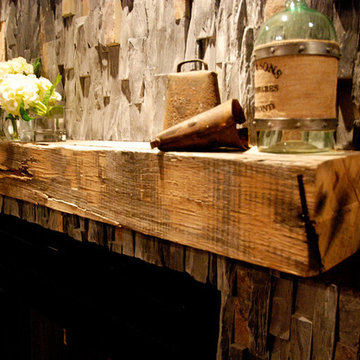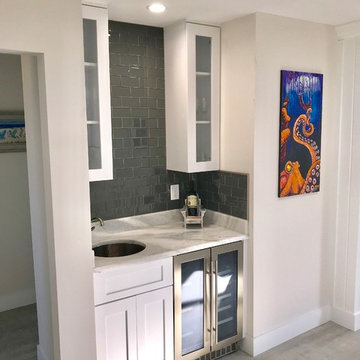Family Room Design Photos with a Home Bar and Laminate Floors
Refine by:
Budget
Sort by:Popular Today
1 - 20 of 150 photos
Item 1 of 3

The clients had an unused swimming pool room which doubled up as a gym. They wanted a complete overhaul of the room to create a sports bar/games room. We wanted to create a space that felt like a London members club, dark and atmospheric. We opted for dark navy panelled walls and wallpapered ceiling. A beautiful black parquet floor was installed. Lighting was key in this space. We created a large neon sign as the focal point and added striking Buster and Punch pendant lights to create a visual room divider. The result was a room the clients are proud to say is "instagramable"
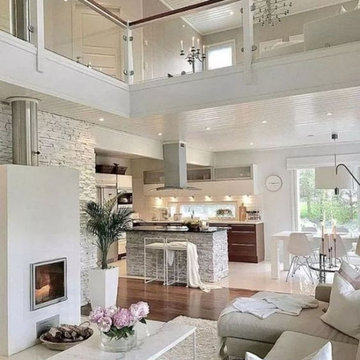
Contemporary home remodel with newly paved walls, glass stairway, new kitchen cabinetry, and island construction.
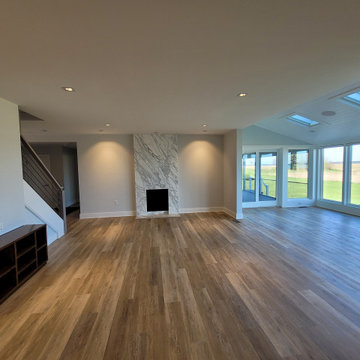
We replaced a dowdy colonial style mass produced painted mantle with a boldly modern marble wall to serve as the fireplace breast. The walls washed with light to either side will provide gallery space for the owner's collection of wall hangings. Rather than becoming a background for the decor, the mantle is now a key element of it.
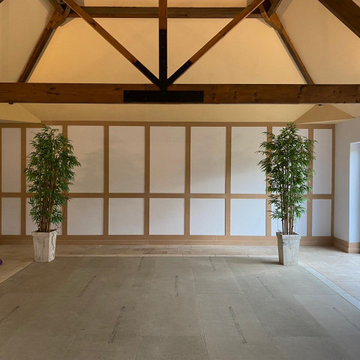
Our clients were keen to get more from this space. They didn't use the pool so were looking for a space that they could get more use out of. Big entertainers they wanted a multifunctional space that could accommodate many guests at a time. The space has be redesigned to incorporate a home bar area, large dining space and lounge and sitting space as well as dance floor.
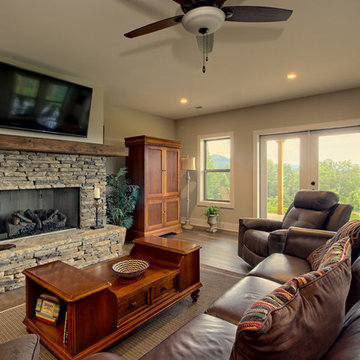
This Craftsman Family Room features a cultured stone fireplace, stained timber mantel, luxury vinyl flooring and French Doors leading to a walk-out patio.
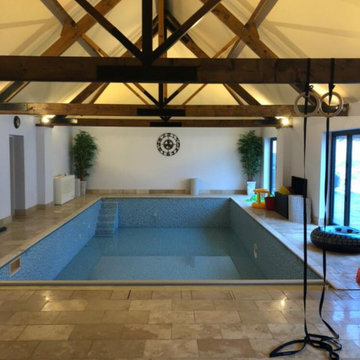
Our clients were keen to get more from this space. They didn't use the pool so were looking for a space that they could get more use out of. Big entertainers they wanted a multifunctional space that could accommodate many guests at a time. The space has be redesigned to incorporate a home bar area, large dining space and lounge and sitting space as well as dance floor.
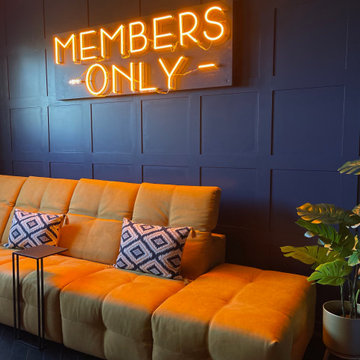
The clients had an unused swimming pool room which doubled up as a gym. They wanted a complete overhaul of the room to create a sports bar/games room. We wanted to create a space that felt like a London members club, dark and atmospheric. We opted for dark navy panelled walls and wallpapered ceiling. A beautiful black parquet floor was installed. Lighting was key in this space. We created a large neon sign as the focal point and added striking Buster and Punch pendant lights to create a visual room divider. The result was a room the clients are proud to say is "instagramable"
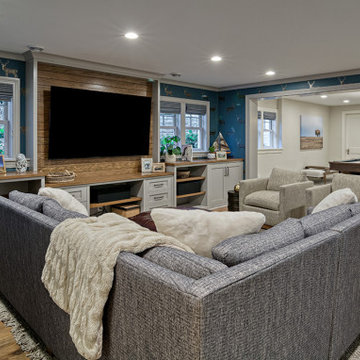
Handsome, great looking lower level space with fantastic wet bar for entertaining of all kinds.
Family Room Design Photos with a Home Bar and Laminate Floors
1


