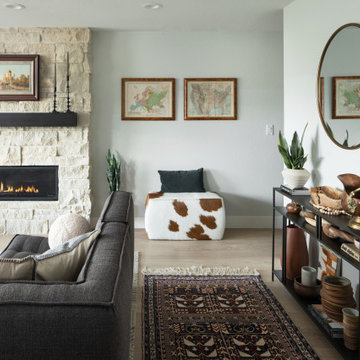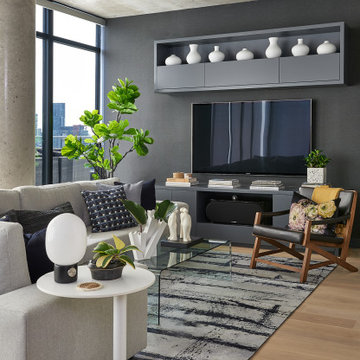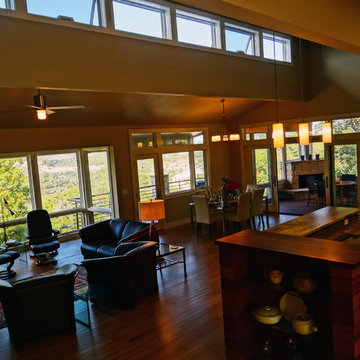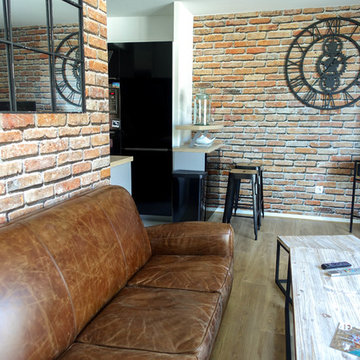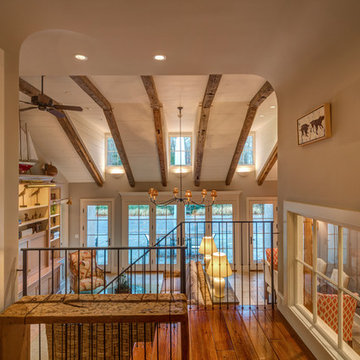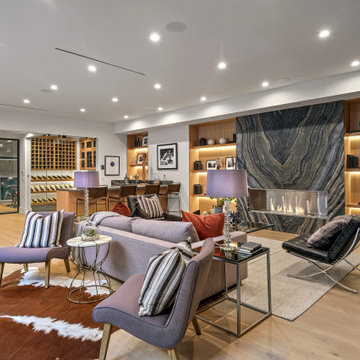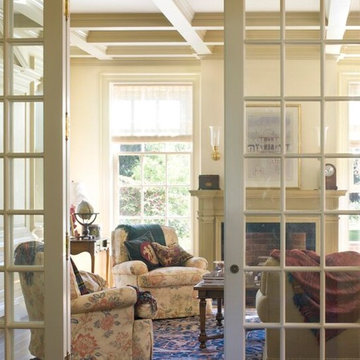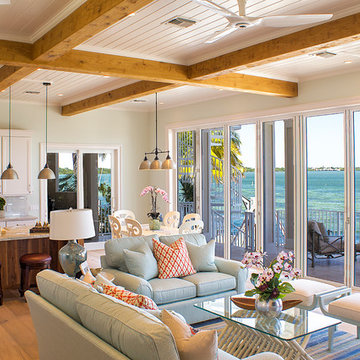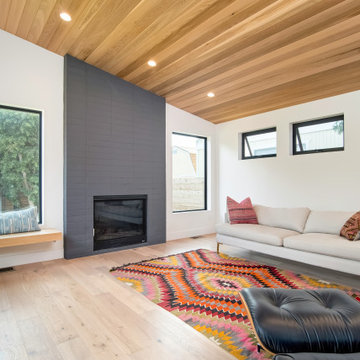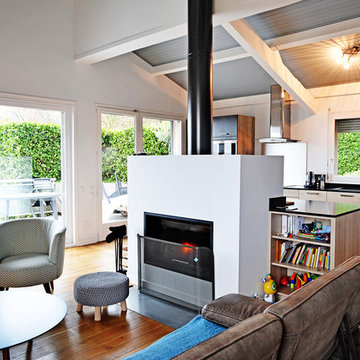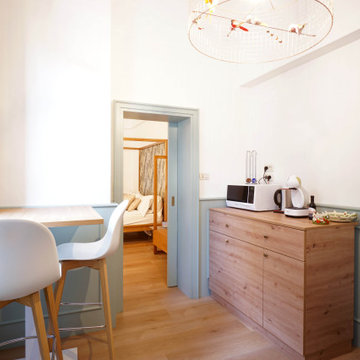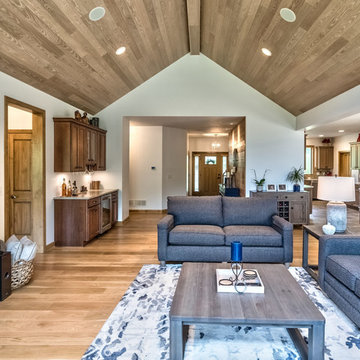Family Room Design Photos with a Home Bar and Light Hardwood Floors
Refine by:
Budget
Sort by:Popular Today
141 - 160 of 930 photos
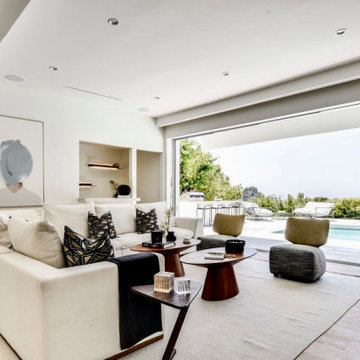
The adjacent laundry room was converted into a wet bar which can also easily be reached from the outdoor entertainment area through the multi-slide doors. Views stretching to the ocean and an abundance is sunlight contribute to the airiness of this family space.
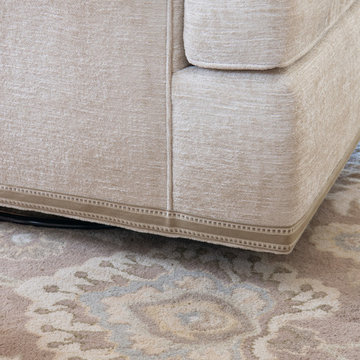
Classic family room designed with soothing earth tones and pops of green. Custom sofa with 8 way hand tied construction, swivel chairs, custom leather covered ottoman with large rattan tray for serving. Versatile ottomans for extra seating. Former tv built in converted into dry bar.
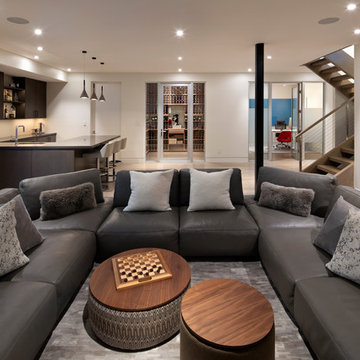
Basement Family open floor plan with bar/kitchenette, wine room and home office. U shaped sectional with moveable backrests.
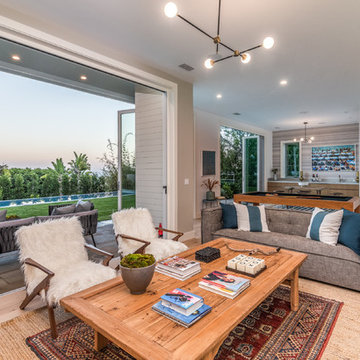
Beach chic farmhouse offers sensational ocean views spanning from the tree tops of the Pacific Palisades through Santa Monica
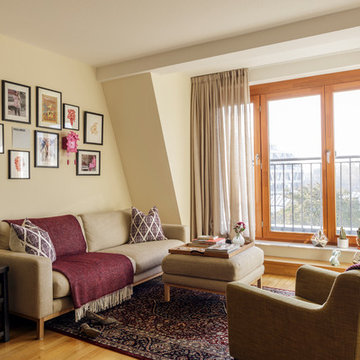
This project was commissioned by a young professional couple seeking to give their living and dining room a more grown-up yet cosy feel. The neutral backdrop allows personal items – such as the photographs – to stand out. The concept was designed around existing items like the vintage armchair. High-end textiles – from the soft, pure wool throws to the light linen-mix curtains – round off the look.
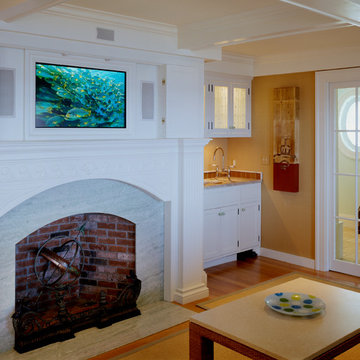
Custom built folding doors to cover the TV that look like panels once closed. Salvage marble top & porcelain sink, custom made cabinets around icemaker
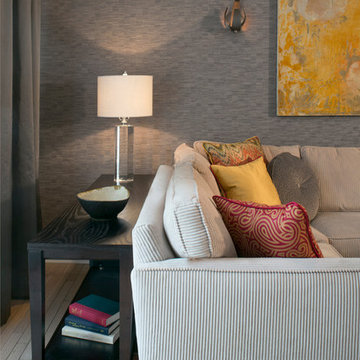
Custom drapery and pillows dress up this lounge area in this glamorous condo. Textured wallpaper is the perfect background for the metal sconces and abstract painting. Photography by Gene Meadows
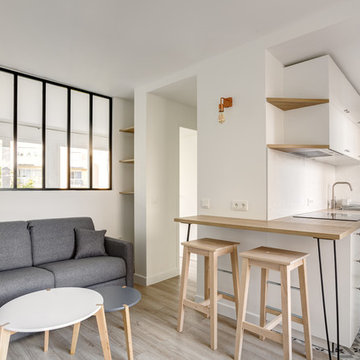
Pour cet investissement locatif, nous avons aménagé l'espace en un cocon chaleureux et fonctionnel. Il n'y avait pas de chambre à proprement dit, alors nous avons cloisonné l'espace avec une verrière pour que la lumière continue de circuler.
Family Room Design Photos with a Home Bar and Light Hardwood Floors
8
