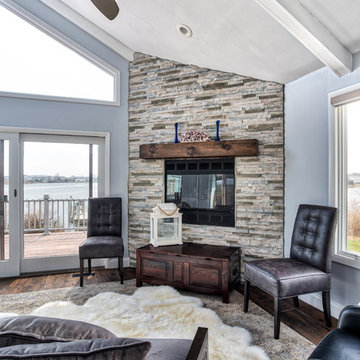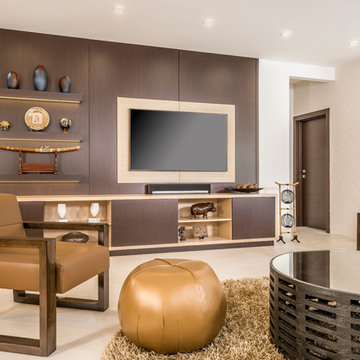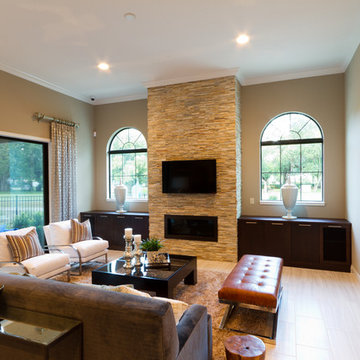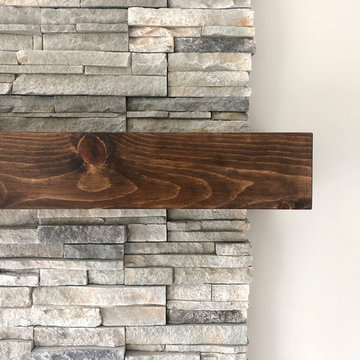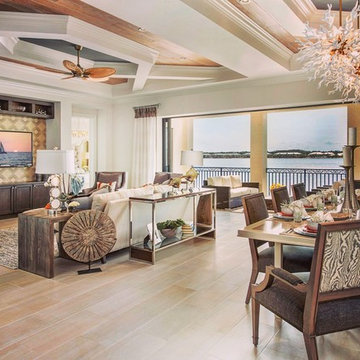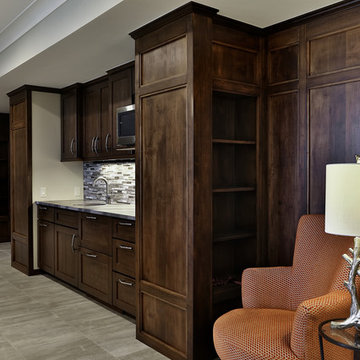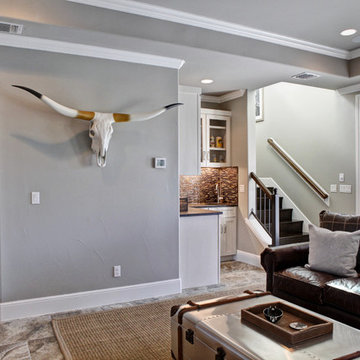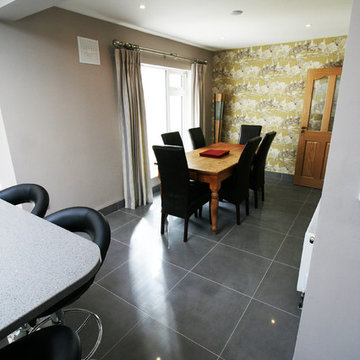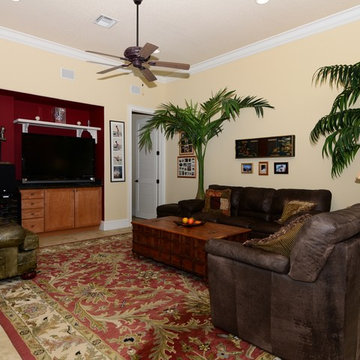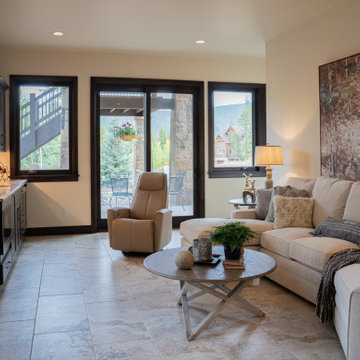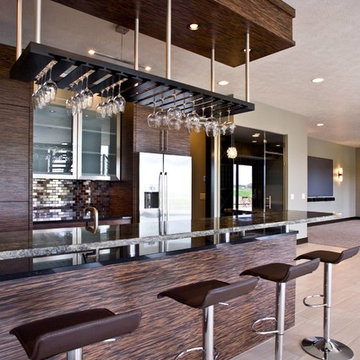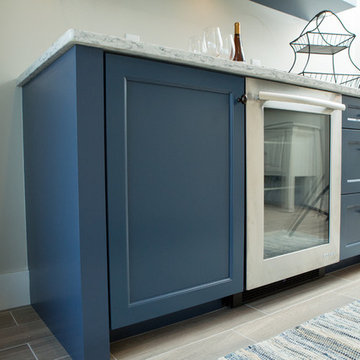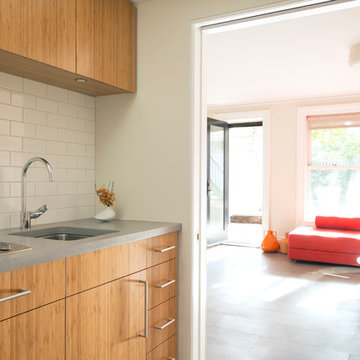Family Room Design Photos with a Home Bar and Porcelain Floors
Refine by:
Budget
Sort by:Popular Today
121 - 140 of 318 photos
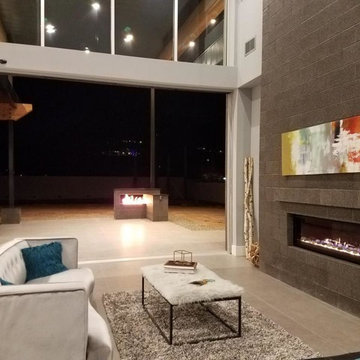
We love this modern family room open concept, with porcelain floors, high ceilings, and recessed lighting.
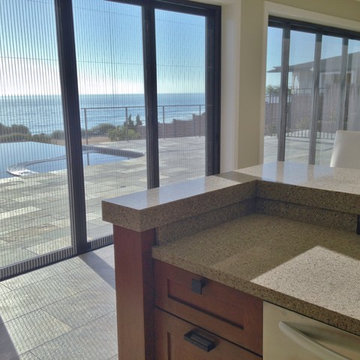
Ocean View home with expensive windows, vanishing edge pool overlooking the ocean.
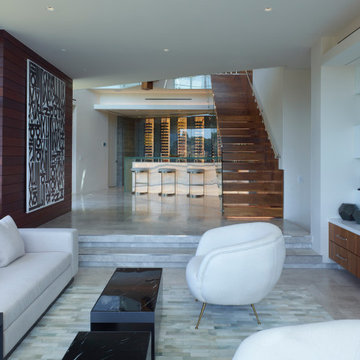
Flowing seamlessly through full height multisliding doors to the pool deck, this lowel level entertainment area resides adjacent a screening room, and powder room. A steam shower provides a complimentary experience to the infinity edge pool. The lowel level entertaining area includes a backlit onyx bar, glass enclosed wine storage room, walnut cabinetry with glass clad wall surface above which incorporates a concealed flat screen. Ipe exterior cladding extends to the interior accentuating the wall as an architectural feature. Exterior board formed concrete walls are exposed, expressing the solidity and expressing the beauty of the wall itself. Strategic lowered ceilings conceal building systems in a thoughtful manner to result in a composed architectural moment accommodating a thin edge cove, concealing lighting washing the ceiling and maximizing the volume of the space.
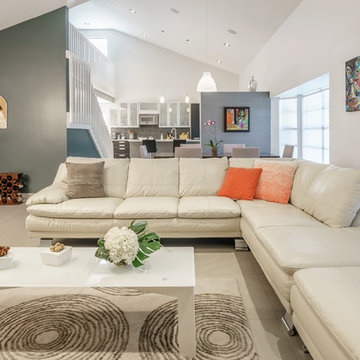
Very spacious family room decorated in a more modern style.
Picture by Antonio Chagin | Ach Digital
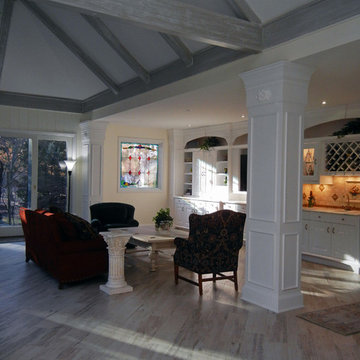
This wonderfully light family room had a major face lift with new Porcelain Plank flooring, open floor plan renovation with new built in cabinets , wet bar, classical moldings and stained glass window. Deeply saturated jewel tone fabrics were chosen in luscious leather by Garrett and chenilles by Robert Allen. The light flooring and beams above in contrast to the dark furniture are striking. To finish the room, an area rug will be added to define the living space. Gorgeous! Stay tuned. Lauran Corson Lauran Corson
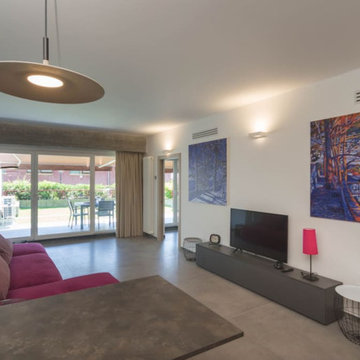
camera con struttura in cemento armato a vista e pavimento in grande formato di gres/cemento. Pareti rivestite con lastre di grande formato gres/pietra
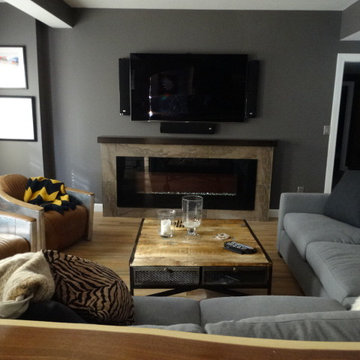
The client had a TV with speakers and an electric fireplace. The design on the wall had to incorporated both to view together. Can not forget the black granite mantle or a hidden vent for the fireplace.
Family Room Design Photos with a Home Bar and Porcelain Floors
7
