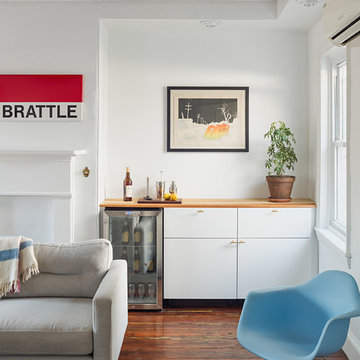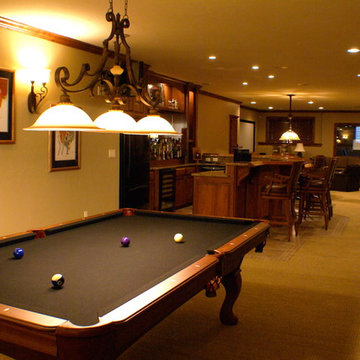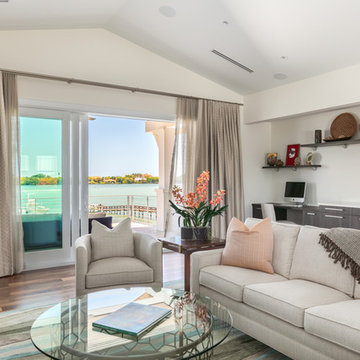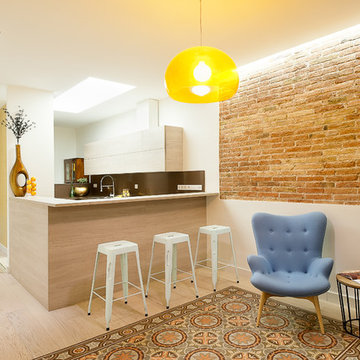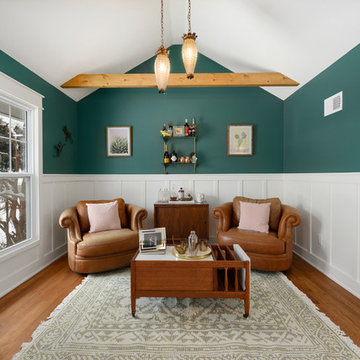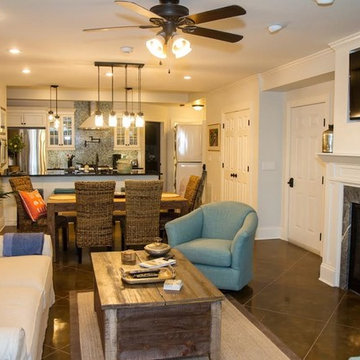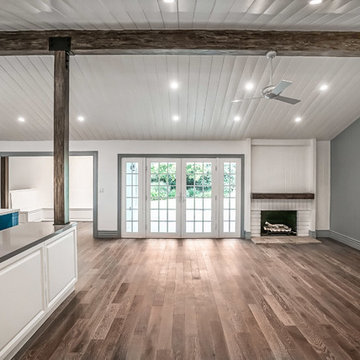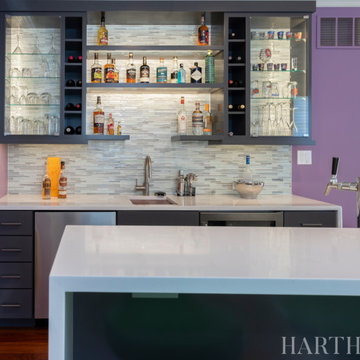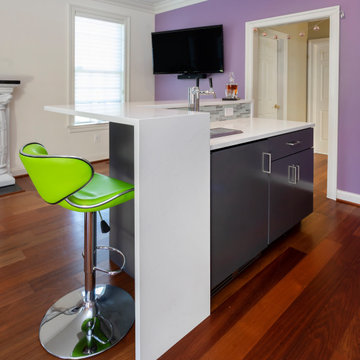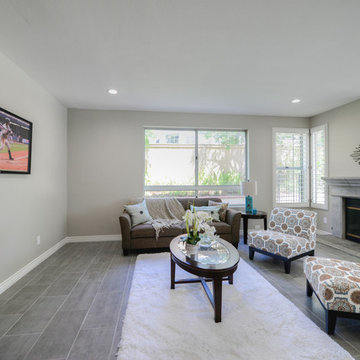Family Room Design Photos with a Home Bar
Refine by:
Budget
Sort by:Popular Today
1 - 20 of 967 photos
Item 1 of 3

Interior Design by: Sarah Bernardy Design, LLC
Remodel by: Thorson Homes, MN
Photography by: Jesse Angell from Space Crafting Architectural Photography & Video

The clients had an unused swimming pool room which doubled up as a gym. They wanted a complete overhaul of the room to create a sports bar/games room. We wanted to create a space that felt like a London members club, dark and atmospheric. We opted for dark navy panelled walls and wallpapered ceiling. A beautiful black parquet floor was installed. Lighting was key in this space. We created a large neon sign as the focal point and added striking Buster and Punch pendant lights to create a visual room divider. The result was a room the clients are proud to say is "instagramable"
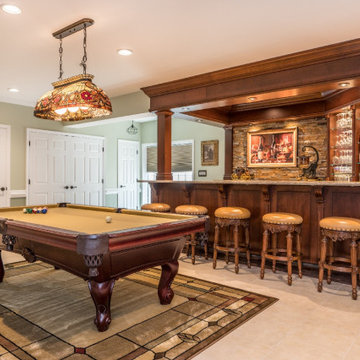
Our client in Haymarket VA were looking to add a bar and entertaining area in their basement to mimic an English Style pub they had visited in their travels. Our talented designers came up with this design and our experienced carpenters made it a reality.
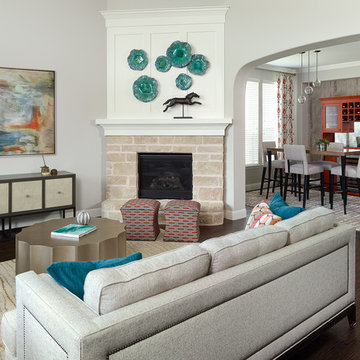
Beautiful newly built home in Phillips Ranch subdivision. Sophisticated and clean family room, unique wine room and inviting breakfast area were a part of the scope of this project. Converting a once designated study into the homeowner's tranquil retreat created a fun twist.
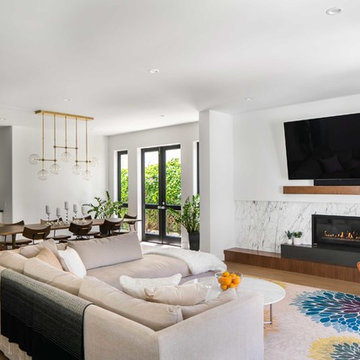
This 80's style Mediterranean Revival house was modernized to fit the needs of a bustling family. The home was updated from a choppy and enclosed layout to an open concept, creating connectivity for the whole family. A combination of modern styles and cozy elements makes the space feel open and inviting.
Photos By: Paul Vu

Clean and bright for a space where you can clear your mind and relax. Unique knots bring life and intrigue to this tranquil maple design. With the Modin Collection, we have raised the bar on luxury vinyl plank. The result is a new standard in resilient flooring. Modin offers true embossed in register texture, a low sheen level, a rigid SPC core, an industry-leading wear layer, and so much more.
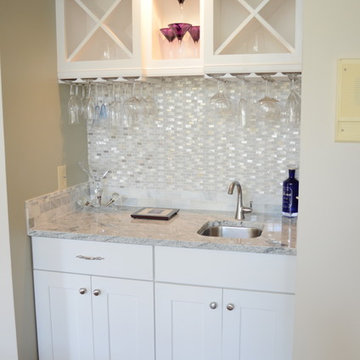
Facelift of the wet-bar area in the family room. Gorgeous backsplash tile and granite countertops on the old cabinets that also gotten some new doors.
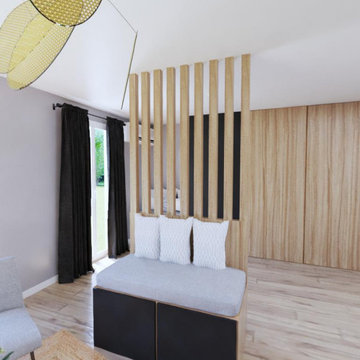
Aménagement d’une entrée, d’un double bureau avec des rangements où le tout ne se voit pas et est fermé.
Création d’une nouvelle cuisine et d’un ilot de cuisson permettant aussi d’être un élément de réception.
Cuisine en façades bi matières, noir mat et chêne. Le plan de travail côté évier est de la pierre zimbabwe noir et le plan côté ilot est du dekton imitation marbre blanc.
Création d’un espace de réception entre l’entrée et le séjour avec un claustra et une banquette. Création d’un meuble tv avec des meubles faisant le tour du poteau et du tableau électrique existant.
L’espace cuisine est délimité par un carrelage imitation motif vintage bleu clair effacé. Le reste de la pièce est refait par un carrelage imitation parquet.
Toute la pièce est ouverte et permet de cuisiner en voyant le jardin et d’être toujours vers l’espace de réception.
Les clients souhaitaient beaucoup de rangements
Family Room Design Photos with a Home Bar
1
