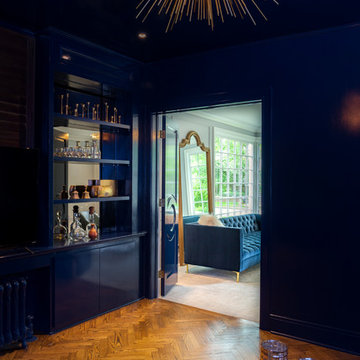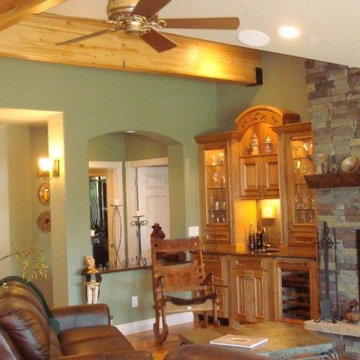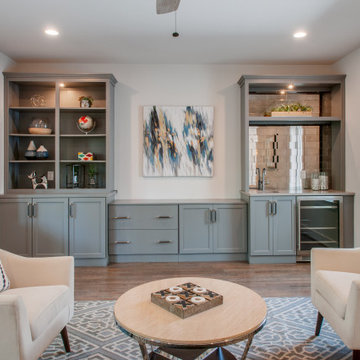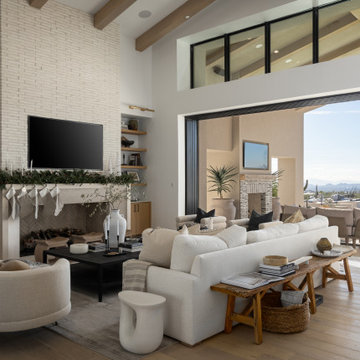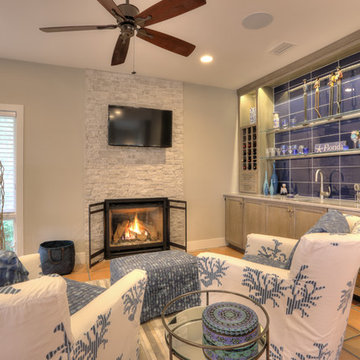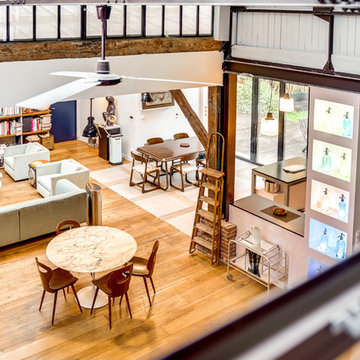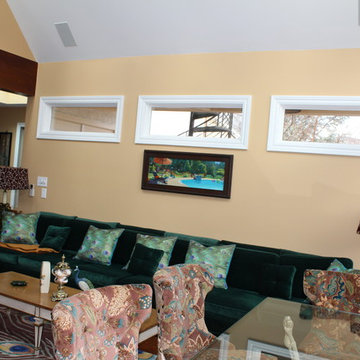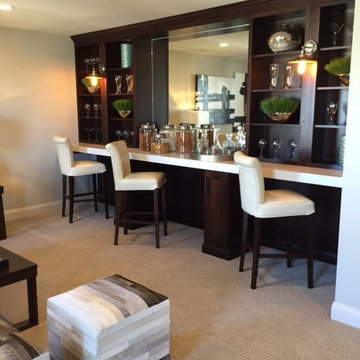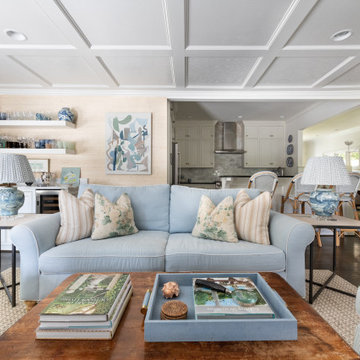Family Room Design Photos with a Home Bar
Refine by:
Budget
Sort by:Popular Today
81 - 100 of 967 photos
Item 1 of 3

The clients had an unused swimming pool room which doubled up as a gym. They wanted a complete overhaul of the room to create a sports bar/games room. We wanted to create a space that felt like a London members club, dark and atmospheric. We opted for dark navy panelled walls and wallpapered ceiling. A beautiful black parquet floor was installed. Lighting was key in this space. We created a large neon sign as the focal point and added striking Buster and Punch pendant lights to create a visual room divider. The result was a room the clients are proud to say is "instagramable"
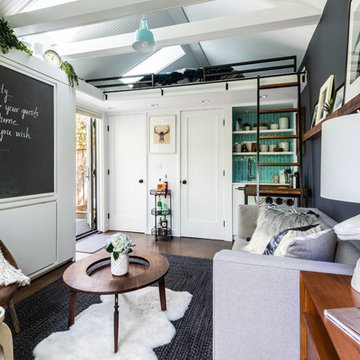
Custom, collapsable coffee table built by Ben Cruzat.
Custom couch designed by Jeff Pelletier, AIA, CPHC, and built by Couch Seattle.
Photos by Andrew Giammarco Photography.
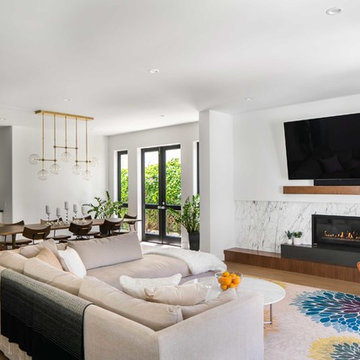
This 80's style Mediterranean Revival house was modernized to fit the needs of a bustling family. The home was updated from a choppy and enclosed layout to an open concept, creating connectivity for the whole family. A combination of modern styles and cozy elements makes the space feel open and inviting.
Photos By: Paul Vu
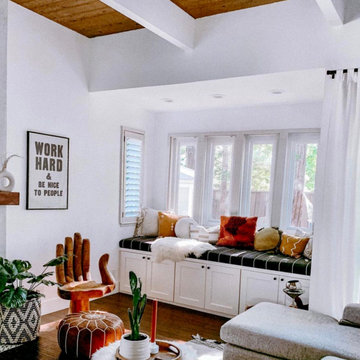
A Friedeberg Buddha hand chair and bohemian fabrics create a warm and unique family room for some really fun Clients.
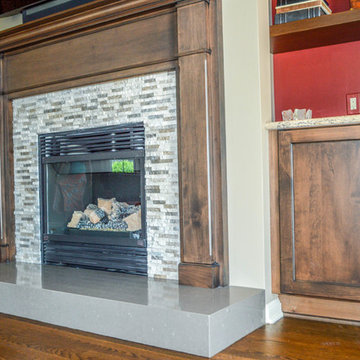
Introducing cabinetry and floating shelves from the R. D. Henry Heartland line took this fireplace area from mediocre to marvelous! The Alder wood with Cornerstone stain and a midnight frost glaze is warm and classic. Under the Lincolnshire quartz counter by Cambria is a hidden wine cooler and also a bottle pullout drawer. The contemporary raised hearth is Fossil Brown quartz from MSI and the stone is Dry Stack Colorado Canyon Pencil.
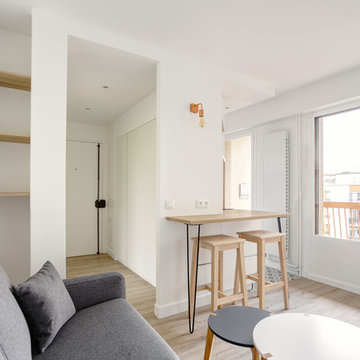
Pour cet investissement locatif, nous avons aménagé l'espace en un cocon chaleureux et fonctionnel. Il n'y avait pas de chambre à proprement dit, alors nous avons cloisonné l'espace avec une verrière pour que la lumière continue de circuler.
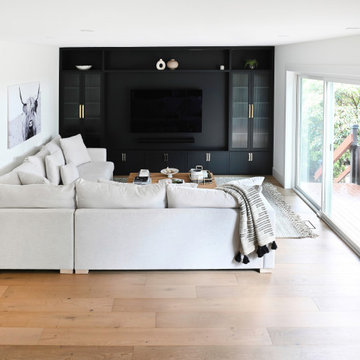
A bigger and brighter family room. New 15' sliding doors allow maximum light into this sunken family room, while providing indoor and outdoor connection. Black built-in millwork provides a background for the tv to blend into, a cozy atmosphere with it's dark colour, and reeded glass cabinets on the sides create a lighter aspect for the built-in while providing privacy for the items within.
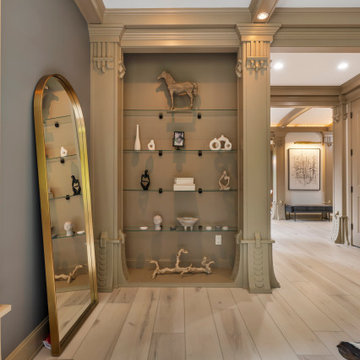
Clean and bright for a space where you can clear your mind and relax. Unique knots bring life and intrigue to this tranquil maple design. With the Modin Collection, we have raised the bar on luxury vinyl plank. The result is a new standard in resilient flooring. Modin offers true embossed in register texture, a low sheen level, a rigid SPC core, an industry-leading wear layer, and so much more.
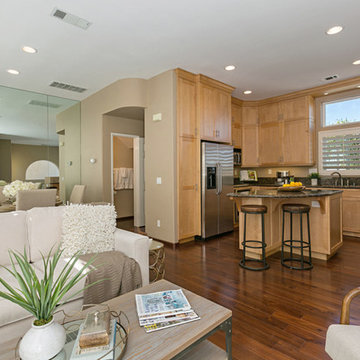
The family room opens onto the kitchen & dining area and enjoys wonderful ocean breezes. Just a few miles to the ocean this condo is the perfect place to balance living and working.
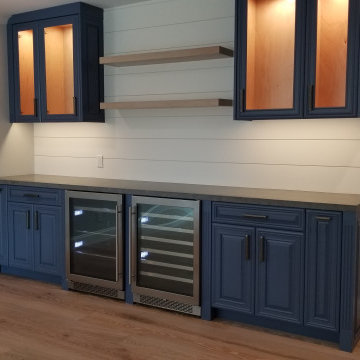
#cabinets#customcabinets#remodel#familyroom#bar#ocremodel#construction#bathroomremodel#remodelcontractor#generalcontractor
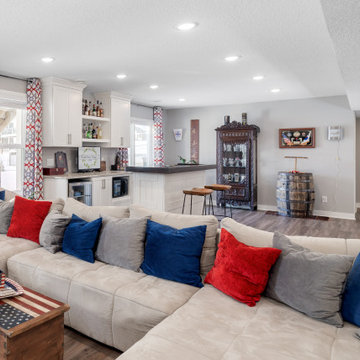
When an old neighbor referred us to a new construction home built in my old stomping grounds I was excited. First, close to home. Second it was the EXACT same floor plan as the last house I built.
We had a local contractor, Curt Schmitz sign on to do the construction and went to work on layout and addressing their wants, needs, and wishes for the space.
Since they had a fireplace upstairs they did not want one int he basement. This gave us the opportunity for a whole wall of built-ins with Smart Source for major storage and display. We also did a bar area that turned out perfectly. The space also had a space room we dedicated to a work out space with barn door.
We did luxury vinyl plank throughout, even in the bathroom, which we have been doing increasingly.
Family Room Design Photos with a Home Bar
5
