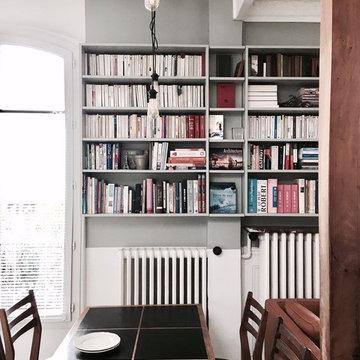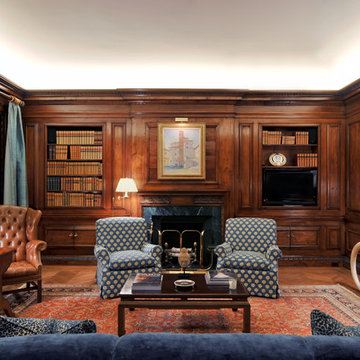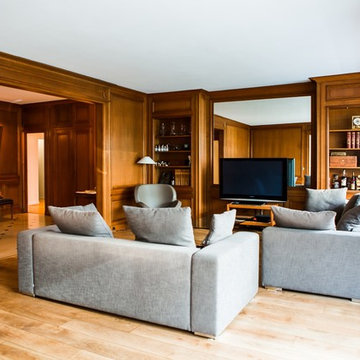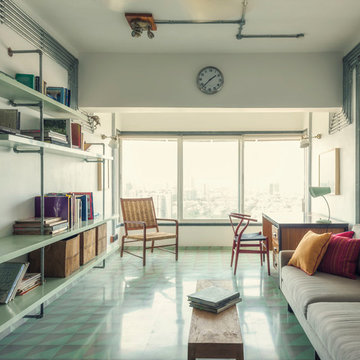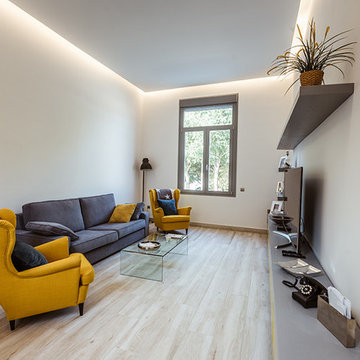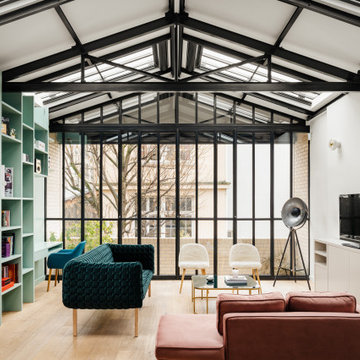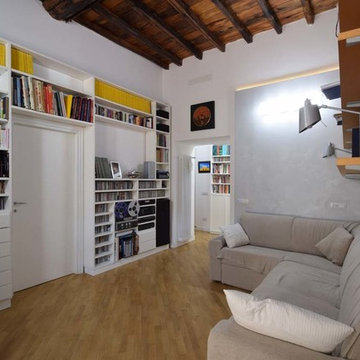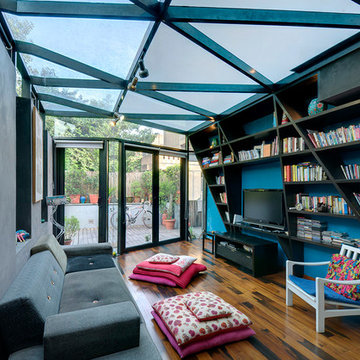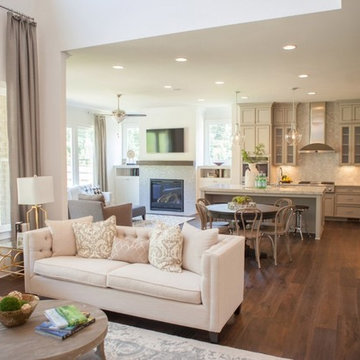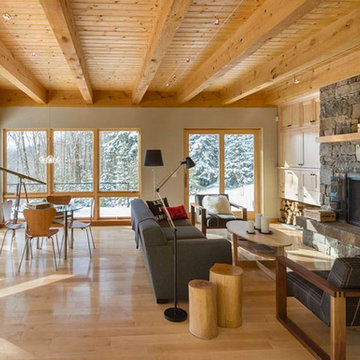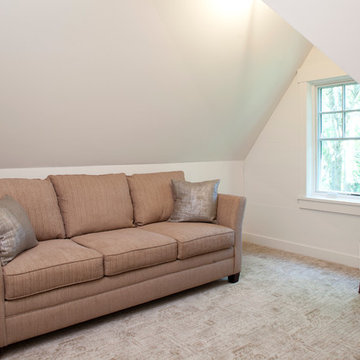Family Room Design Photos with a Library and a Freestanding TV
Sort by:Popular Today
101 - 120 of 1,392 photos
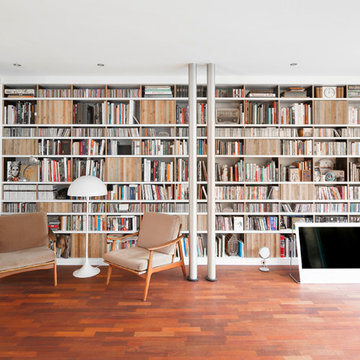
BÜCHERWAND
Altholz und Birkenmultiplex mit Phenolharz filmbeschichtet
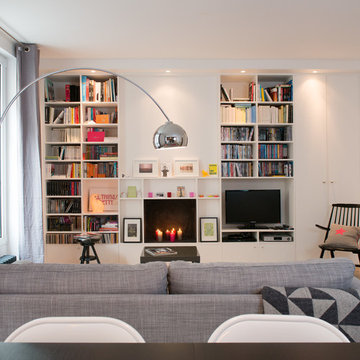
Dans ce salon nous avons créer un aménagement sur mesure sur tout le mur. gain de place et sensation d'espace dans ce petit appartement

This bow window was treated with individual energy efficient Hunter Douglas cordless Architella cellular shades. Framing the window are stationary side panels with a shaped 'eyebrow' cornice topping the window.
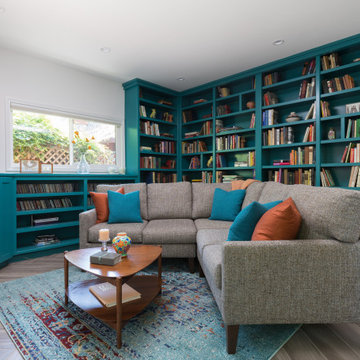
Family room library just off the kitchen. Modern sectional with triangular coffee table and teal painted library shelves.

Projet d'agencement d'un appartement des années 70. L'objectif était d'optimiser et sublimer les espaces en créant des meubles menuisés. On commence par le salon avec son meuble TV / bibliothèque.
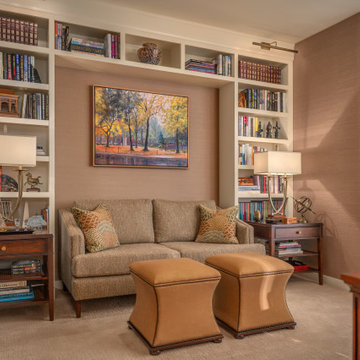
This small two-bedroom condo was converted to a small tv viewing room. it has a lot of bang for the buck. Grass cloth wall covering give the space the right amount of texture that warms the room and becomes a unique space in a tower of same nondescript modern design.
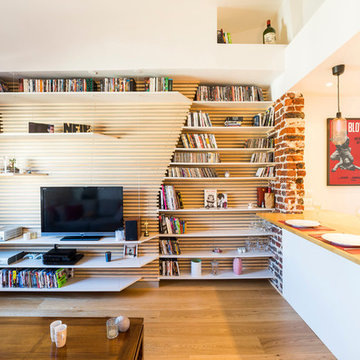
Ici l’enjeu était d’optimiser la surface de la pièce à vivre, mais aussi de faire entrer le soleil dans le salon et d’obtenir une cuisine fonctionnelle, ainsi que de pouvoir manger à table. Un mur comme une partition, avec ses étagères telles des notes de musique sur leur portée, offre un grand espace de rangement modulable.
Photo : Léandre Chéron
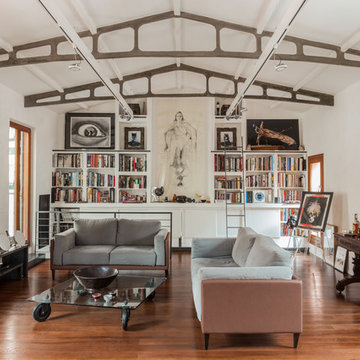
Foto di Angelo Talia
Progetto: Studio THEN Architecture
Family Room Design Photos with a Library and a Freestanding TV
6
