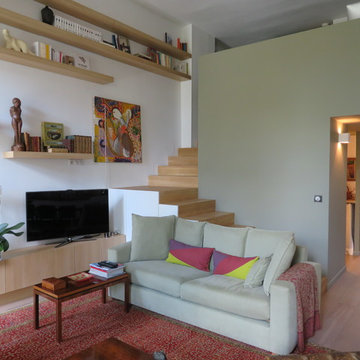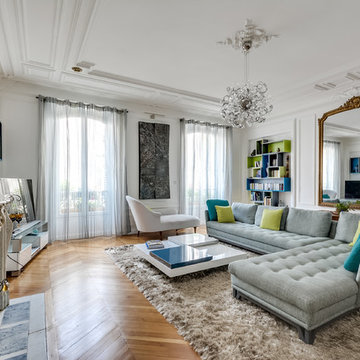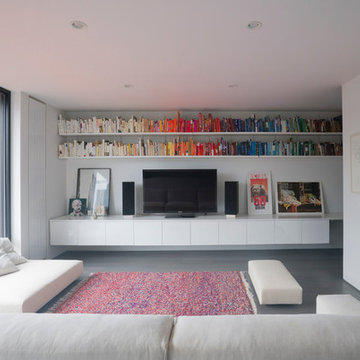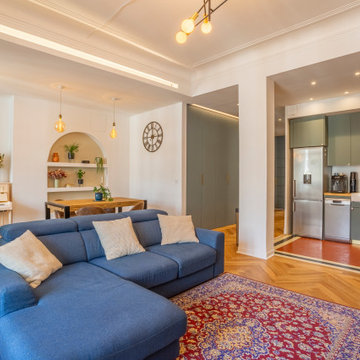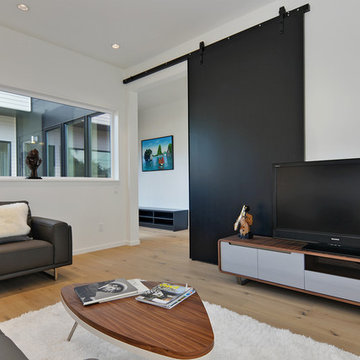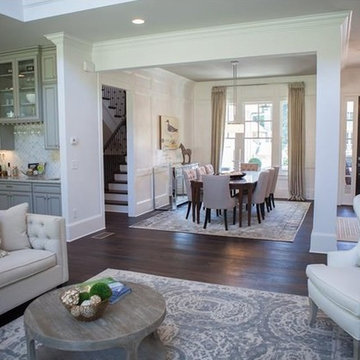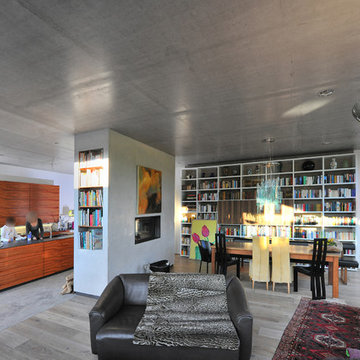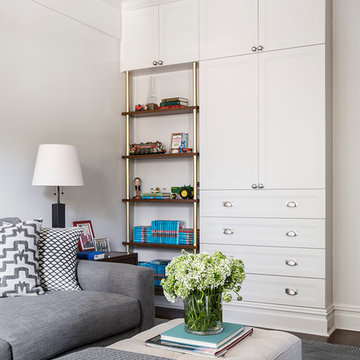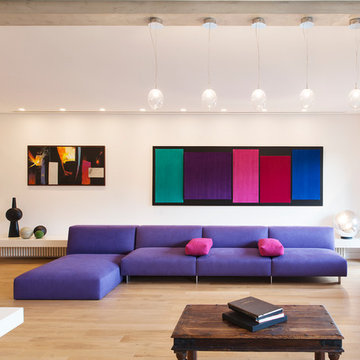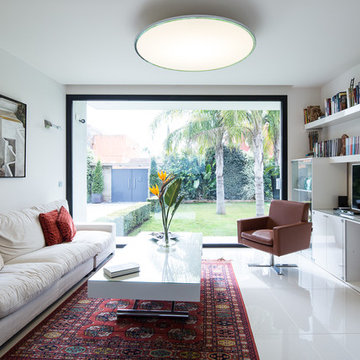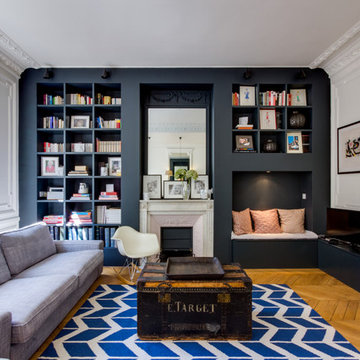Family Room Design Photos with a Library and a Freestanding TV
Refine by:
Budget
Sort by:Popular Today
1 - 20 of 1,392 photos
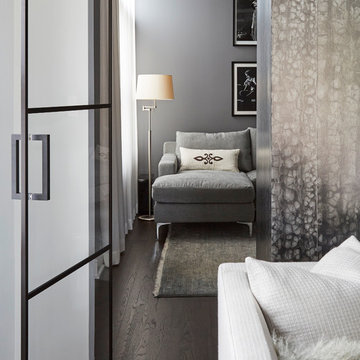
A pair of steel pivot doors lead from the formal living area to a private TV/Family room. Photo by Mike Kaskel
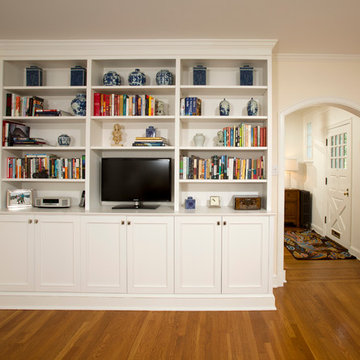
Built in bookshelves and radiator cover as part of a full house renovation
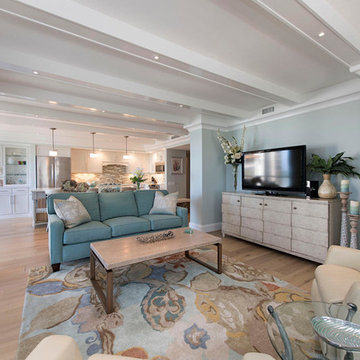
This condo underwent an amazing transformation! The kitchen was moved from one side of the condo to the other so the homeowner could take advantage of the beautiful view. This beautiful hutch makes a wonderful serving counter and the tower on the left hides a supporting column. The beams in the ceiling are not only a great architectural detail but they allow for lighting that could not otherwise be added to the condos concrete ceiling. The lovely crown around the room also conceals solar shades and drapery rods.
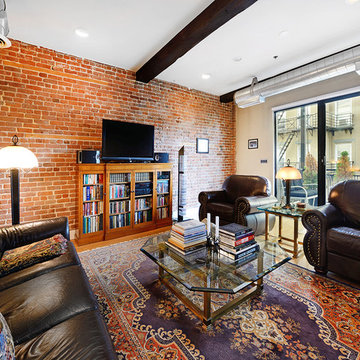
True Loft. Unique in design, unmatched
in finish, this 1,405 square foot condo
features an elevator that opens directly
into your home, a large private terrace with
triple floor to ceiling glass sliding doors, true
chef’s kitchen, 10 ft. honed granite counters,
large breakfast bar, Viking 6 burner range,
Bosch DW & Viking refrigerator & wine cooler.
Master suite with walk-through closets, private
bath with radiant heat floors, oversized soaking
tub, European shower & contemporary double
vanity. Lofty wood beamed ceilings, exposed
brick & ductwork, hardwood floors, recessed
lighting, handy ½ bath, laundry room with
extra storage & tons of closet space. Excellent
midtown location, close to transportation, NYC
bus, shopping restaurants and markets. Rental
parking available 2 blocks away.

Architecture & Interior Design: David Heide Design Studio
Photography: Karen Melvin
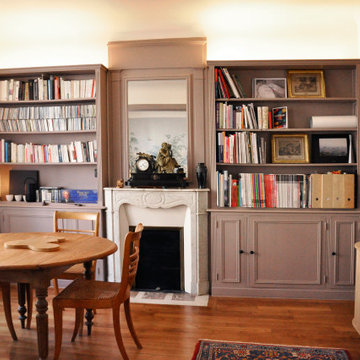
Pour cet appartement de 40m², arkala a pris un parti pris fou : installer une chambre dans l’ancienne salle de bain afin de préserver une pièce à vivre spacieuse et agréable de 25m².
Une gageure pour un appartement des années 30' très bien conçu et distribué pour un deux pièces. Ainsi l’entrée avec dressing, la cuisine, le WC, le salle d’eau et la chambre, sont rassemblées dans les 15m² restant ! La douche est calée dans les anciens WC, la salle d’eau et le WC sont dans l’ancien couloir de distribution : ces petits espaces ont été optimisés et ne sacrifient rien aux fonctions techniques qui sont pensées de façon ergonomique. L’espace nuit est conçu comme un lit clos tapissé de bois de bouleau pour un confort cosy, sans oublier l’éclairage indirect et direct pour la lecture et la possibilité de rangements en dessous du podium et une niche sous la fenêtre. La pièce de séjour est magnifiée par la pose d’un panoramique végétal et exotique « Le Brésil » reproduction d’un papier peint de la Manufacture Desfossé de 1862 !
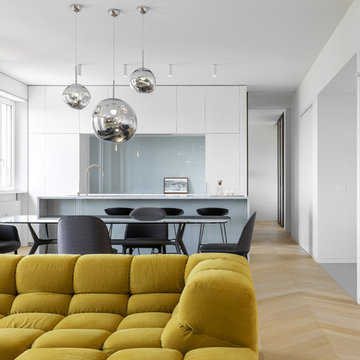
photo by: Сергей Красюк
vista del salotto con in primo piano il divano TUFTY TIME di B&B Italia. In secondo piano sala da pranzo con tavolo in vetro di Rimadesio e cucina con isola di Cesar Cucine.
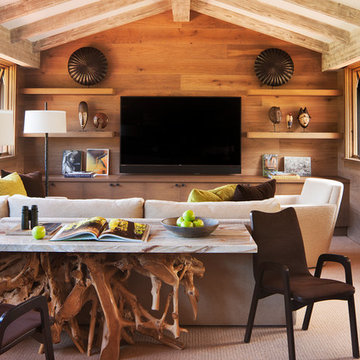
The upstairs family room provides a quiet, cozy seating area for the whole family. Furnished with rustic wood paneling and floating shelves, the family room maintains the modern rustic aesthetic of the rest of the home.
Family Room Design Photos with a Library and a Freestanding TV
1
