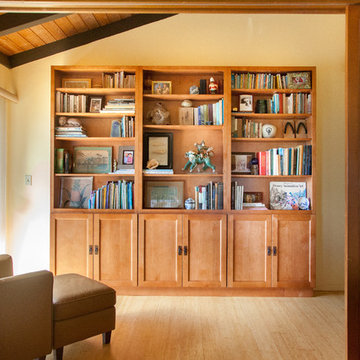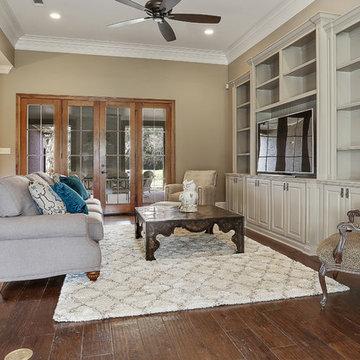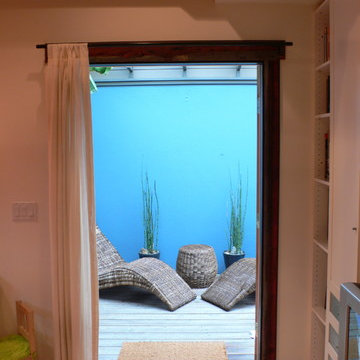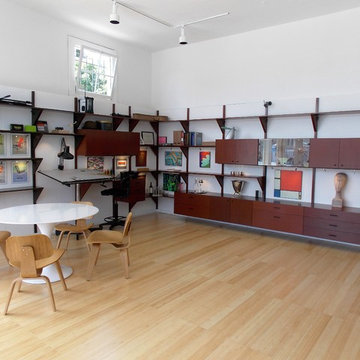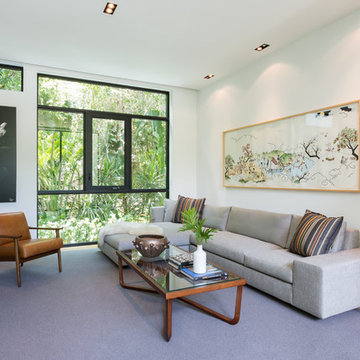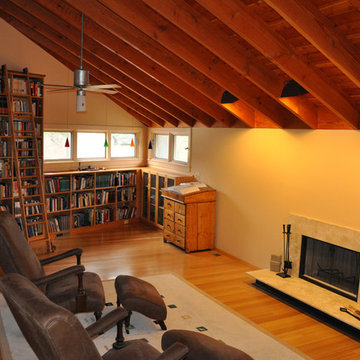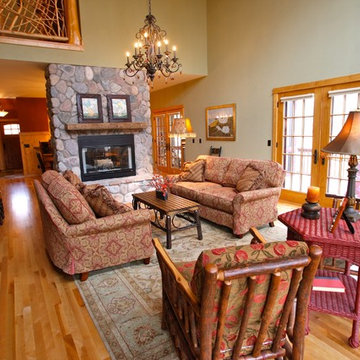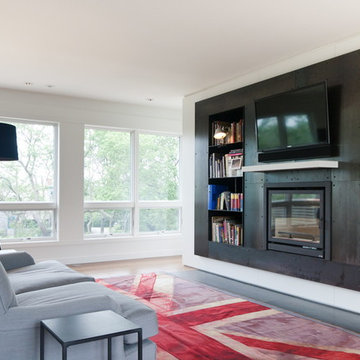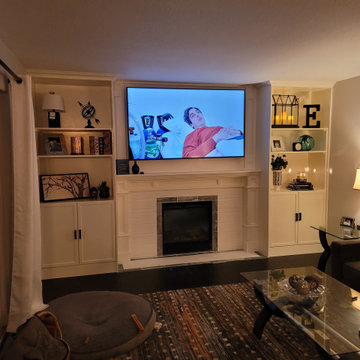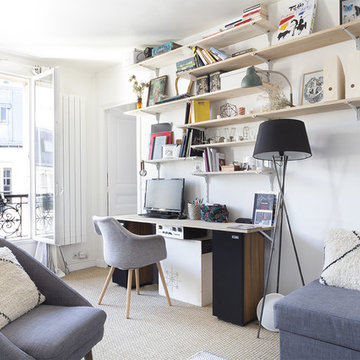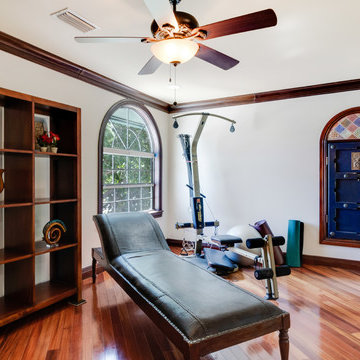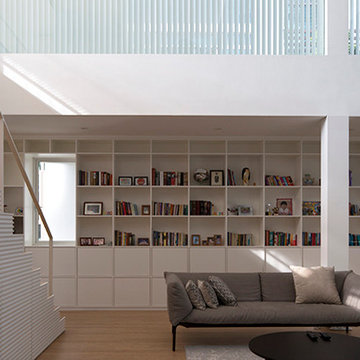Family Room Design Photos with a Library and Bamboo Floors
Refine by:
Budget
Sort by:Popular Today
1 - 20 of 50 photos
Item 1 of 3
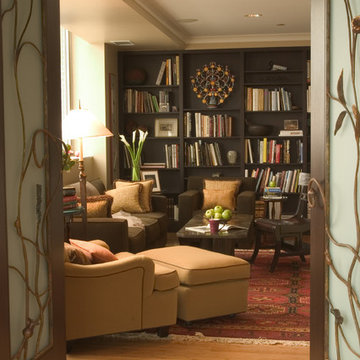
The living room and den are separated by french doors with custom decorative metal work using actual pods selected from nature. Frosted glass provides privacy when needed. Full wall of custom millwork provides area for book storage and art display. A neutral shagreen wall covering adds to the richness and depth of this room.
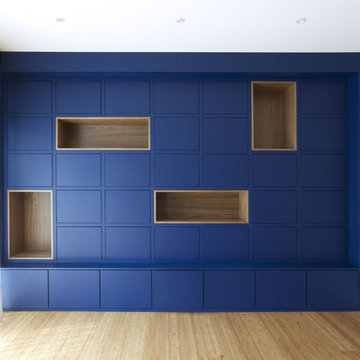
Une bibliothèque bleue dans le grand salon prête à accueillir une méridienne en velours, tapis, fauteuil et table basse pour un ensemble chic et chaleureux.
La bibliothèque se compose de 4 niches en noyer et de rangements fermés. La partie basse est plus profonde pour permettre de s'assoir ou poser des objets.
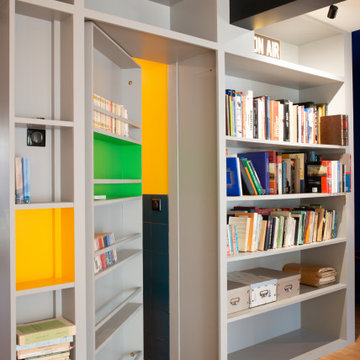
Vue vers l'entrée ouverture sur le séjour.
Vue vers la porte secrète des toilettes...
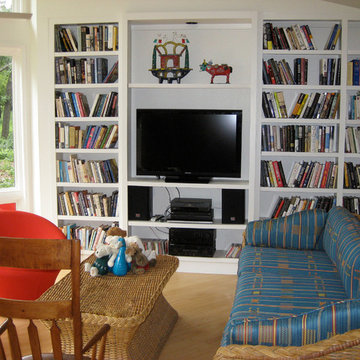
Another view of a very electic media room with an emphasis on bookshelves and comfort and great natural light.
J.Larcade
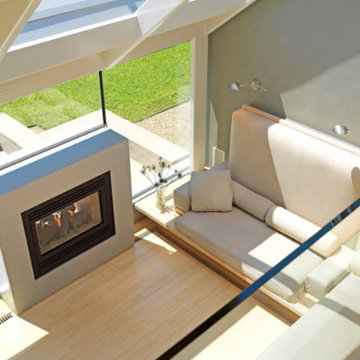
Family room/ seating area with floor to ceiling windows, natural lighting and two-sided metal fireplace.

Once the photo shoot was done, our team was able to hang glass doors, with custom hinges & closers, to separate the study for the family room... when desired. These doors fold back upon themselves and then out of the way entirely. -- Justin Zeller RI
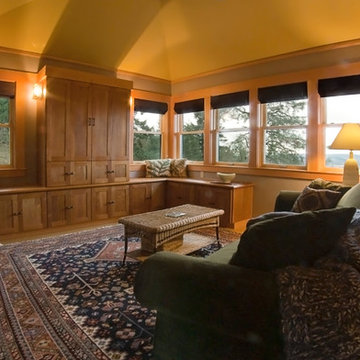
This is the Library and Entertainment room. All window trim was made using CVG Fir and the cabinets were made with cherry.
Photo by, Kevin Laubacher Photography
e-mail - kevin.laubacher@gmail.com
Family Room Design Photos with a Library and Bamboo Floors
1

