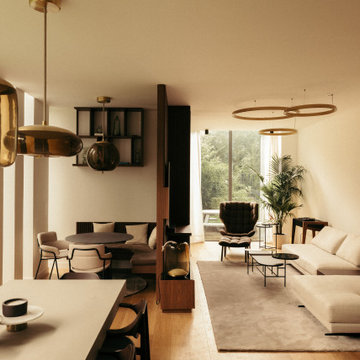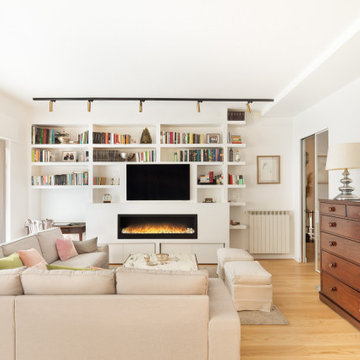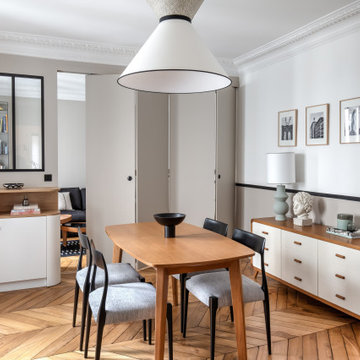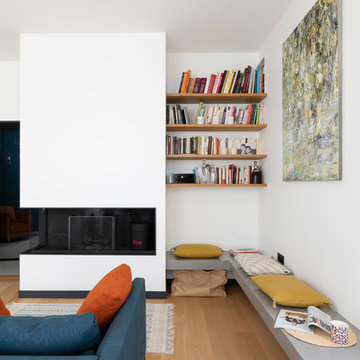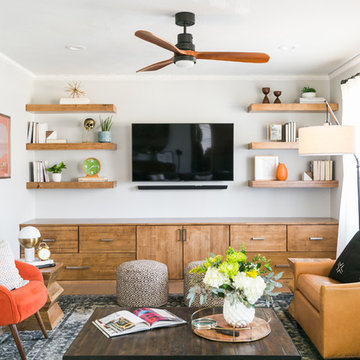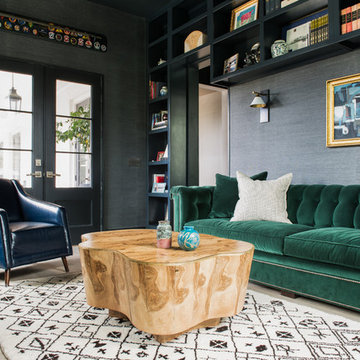Family Room Design Photos with a Library and Light Hardwood Floors
Refine by:
Budget
Sort by:Popular Today
1 - 20 of 3,351 photos
Item 1 of 3

Lovingly called the ‘white house’, this stunning Queenslander was given a contemporary makeover with oak floors, custom joinery and modern furniture and artwork. Creative detailing and unique finish selections reference the period details of a traditional home, while bringing it into modern times.
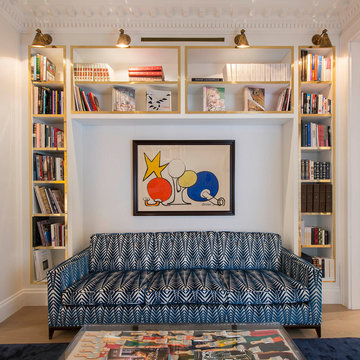
Light House Designs were able to come up with some fun lighting solutions for the home bar, gym and indoor basket ball court in this property.
Photos by Tom St Aubyn

People ask us all the time to make their wood floors look like they're something else. In this case, please turn my red oak floors into something shabby chic that looks more like white oak. And so we did!
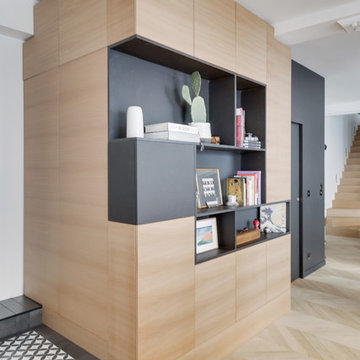
Agencement habillant un angle de mur avec des rangements fermés et une bibliothèque ouverte.
Un côté tourné vers l'entrée abrite une penderie, la partie orientée vers le séjour un ensemble ouvert graphique!
Niche en Valchromat noir vernis, Façades en Plaquage chêne vernis.
Claire Illi

Dans ce salon présenté ici avant emménagement, une bibliothèque destinée au rangement d'une collection disques vinyle comprenant deux secrétaires avec branchements et éclairage intégrés a été réalisée sur mesure. Le décor papier peint vient de la maison Ananbô. L'entrée, la cuisine salle à manger et le salon communiquent via des baies encadrées sur mesures, du même bois que la bibliothèque: le Noyer d'Amérique. Ce décor s'est voulu frais, exotique et zen.

Anna Auzins is a Wimbledon based interior designer working across South West London, the home counties and beyond. She creates beautiful, considered interiors in collaboration with her clients and has an extensive network of trusted suppliers and reliable tradesmen.
Anna is a strong believer in the life-enhancing qualities of a well-designed living space. With her expert eye, she creates interiors that reflect the personalities of her clients but also work aesthetically and practically. Placing great emphasis on the client relationship, she invests time understanding their needs and desires, and gets a thrill out of interpreting and realising their ideas.
Comfort and colour are key elements in Anna’s designs – just take a look at her portfolio. She loves books and has a penchant for creating stylish but functional home studies and work spaces as well as fabulous libraries and garden studios. Bespoke joinery and furniture sourcing is a big part of her offering.
Bathrooms too are a passion and Anna has a way of injecting interest and character into a room which might seem to offer limited design possibilities.

To the right of the front entry, is a sitting room area which multiple programmatic function capabilities. One of the many living areas which captures both view windows, and a treehouse experience.

A modern mid-century house in the Los Feliz neighborhood of the Hollywood Hills, this was an extensive renovation. The house was brought down to its studs, new foundations poured, and many walls and rooms relocated and resized. The aim was to improve the flow through the house, to make if feel more open and light, and connected to the outside, both literally through a new stair leading to exterior sliding doors, and through new windows along the back that open up to canyon views. photos by Undine Prohl
Family Room Design Photos with a Library and Light Hardwood Floors
1



