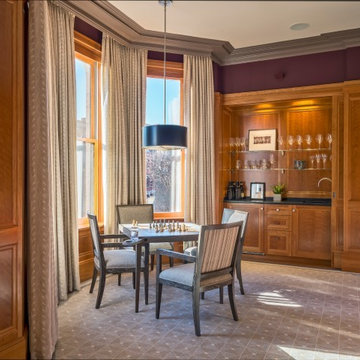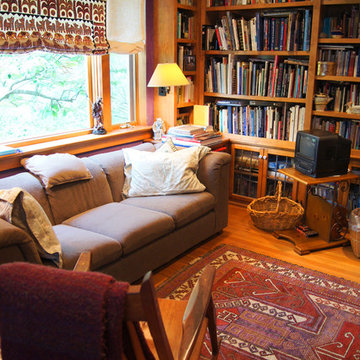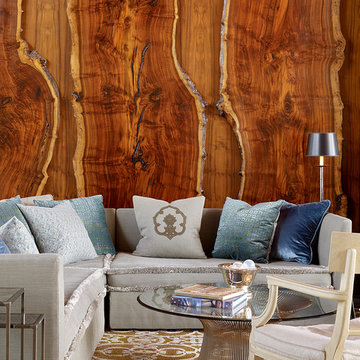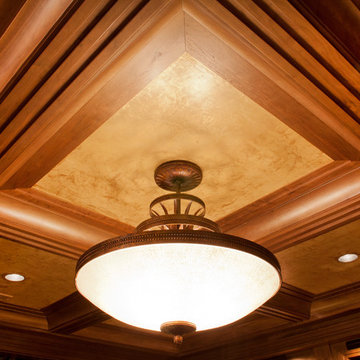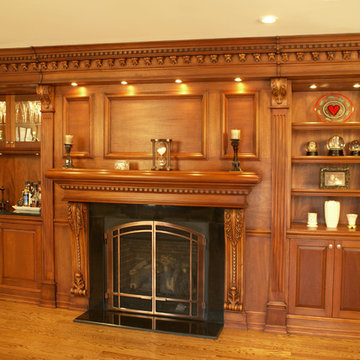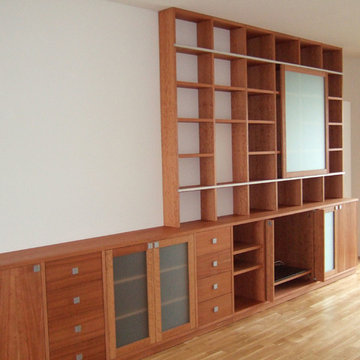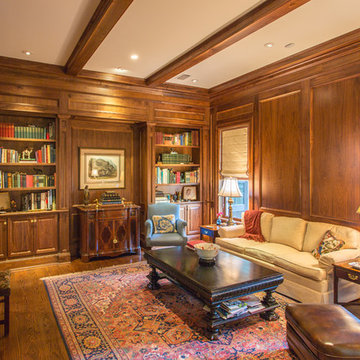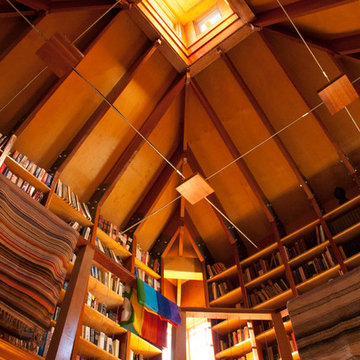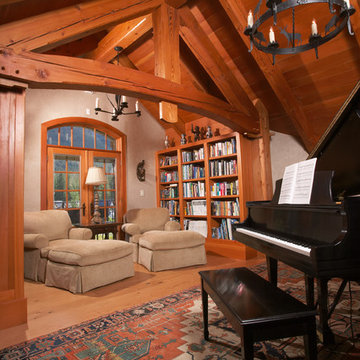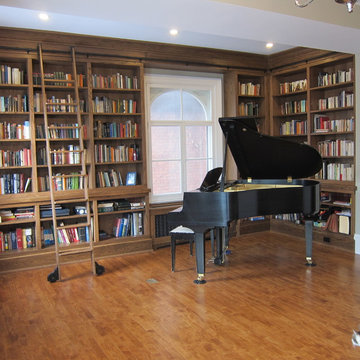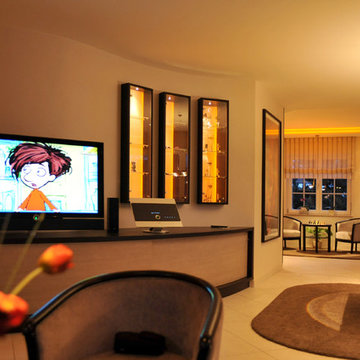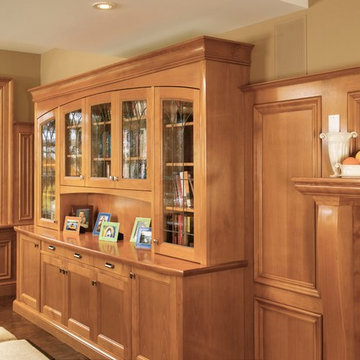Family Room Design Photos with a Library
Refine by:
Budget
Sort by:Popular Today
101 - 120 of 213 photos
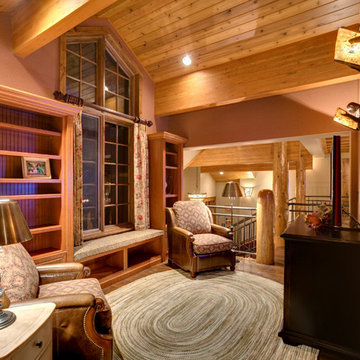
This is a small space leading to two guest suites. It allows guests to watch T.V., read, socialize in their secluded wing.
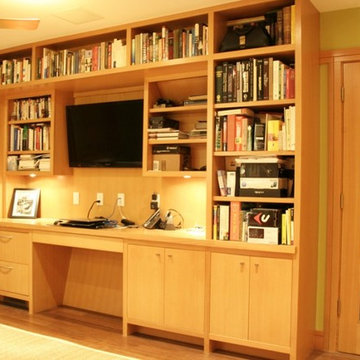
Luxurious, modern, multi-purpose room room for guests, home office, and entertainment.
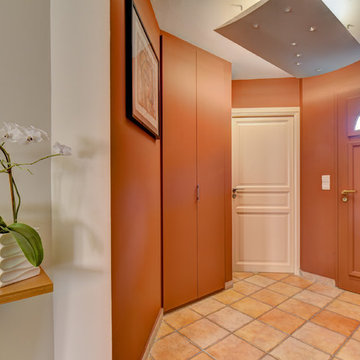
La pièce à vivre manquait de charme. Mes clients avaient du mal à se l'approprier. La couleur dominante de beige et de marron n'apportait pas de chaleur.
De nouvelles couleurs amènent l'effet de cocooning souhaité.
Le lustre étoilé de la salle à manger a retrouvé une place dans l'entrée de la maison.
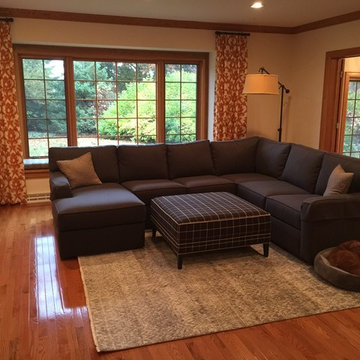
This comfortable and casual family room also shares space with the library area. A great place to gather with friends and family and watch a movie or read a good book. A great multi-use and multi-function area for friends and family to come together and share happy memories while creating new ones. Bryan Scheid

These pocket doors close to create an isolated media room or left open, keep the floor plan flowing from the entrance throughout the home.
Pocket doors save space and allow the hung art to be viewed anytime.
Also available with our patented Catch 'N' Close soft closing system
(Burlington, ON)
Sliding Door Track - Type C Double Crowderframe
www.tessalinden.ca
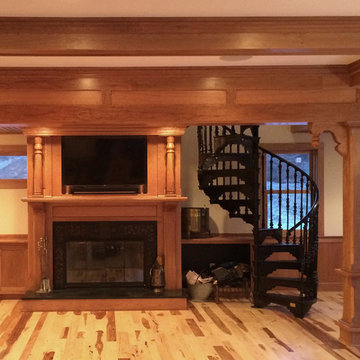
Fireplace with Cherry Mantel and recessed television. Cast Iron Spiral stair to office above.
Family Room Design Photos with a Library
6

