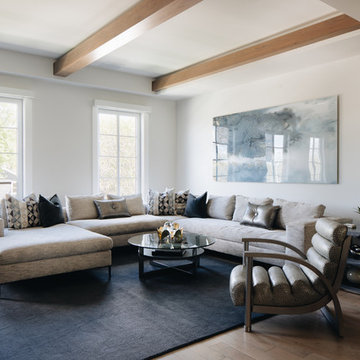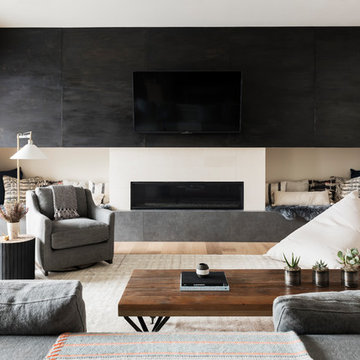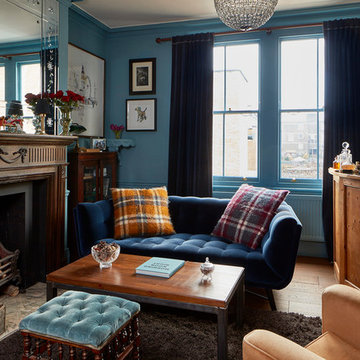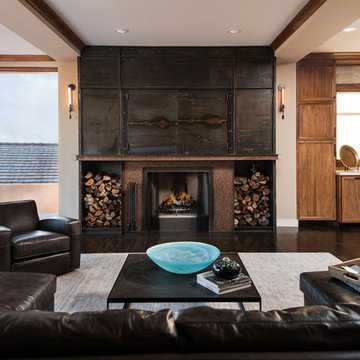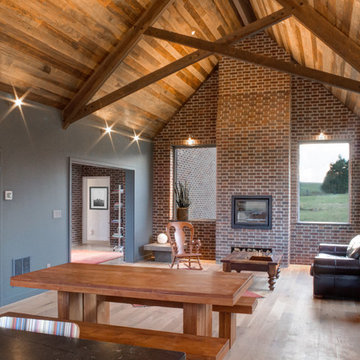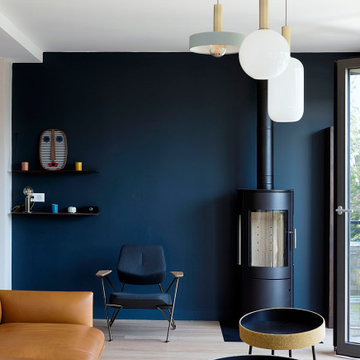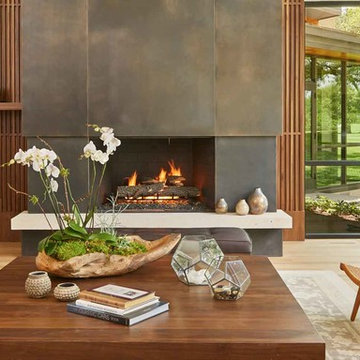Family Room Design Photos with a Home Bar and a Metal Fireplace Surround
Refine by:
Budget
Sort by:Popular Today
1 - 20 of 113 photos

Entertain with style in this expansive family room with full size bar. Large TV's on both walls.
openhomesphotography.com

The large open room was divided into specific usage areas using furniture, a custom made floating media center and a custom carpet tile design. The basement remodel was designed and built by Meadowlark Design Build in Ann Arbor, Michigan. Photography by Sean Carter

The Pantone Color Institute has chosen the main color of 2023 — it became a crimson-red shade called Viva Magenta. According to the Institute team, next year will be led by this shade.
"It is a color that combines warm and cool tones, past and future, physical and virtual reality," explained Laurie Pressman, vice president of the Pantone Color Institute.
Our creative and enthusiastic team has created an interior in honor of the color of the year, where Viva Magenta is the center of attention for your eyes.
?This color very aesthetically combines modernity and classic style. It is incredibly inspiring and we are ready to work with the main color of the year!

Family Room with Large TV, and stacking glass doors open to back patio.
Photo by Jon Encarnacion

hot rolled steel at fireplace • cypress Tex-Gap at TV surround • 80" television • reclaimed barn wood beams • Benjamin Moore hc 170 "stonington gray" paint in eggshell at walls • LED lighting along beam • Ergon Wood Talk Series 9 x 36 floor tile • photography by Paul Finkel 2017

Example of a large and formal and open concept medium tone wood floor and brown floor living room design in Dallas with white walls, a standard fireplace, and a wood fireplace surround. Wainscot paneling. Big and custom library throughout the wall. Neutral decor and accessories, clear rug and sofa.
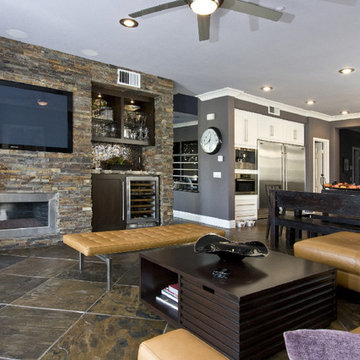
Home Automation provides personalized control of lights, shades, AV, temperature, security, and all of the technology throughout your home from your favorite device. We program button keypads, touch screens, iPads and smart phones to control functions from home or away.
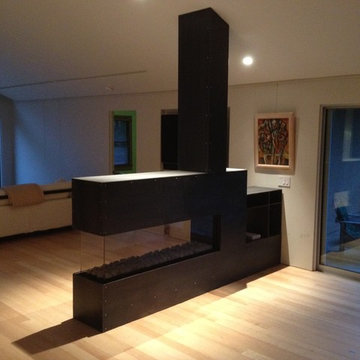
This freestanding fireplace system required a custom steel enclosure with bookshelf. Raw mill finish sides are joined with perforated stainless vent on the top and plate steel bookshelf against the wall for a code-compliant, custom enclosure the client loves. Industrial, contemporary, yet warm. Half-Moon Bay horse ranch.
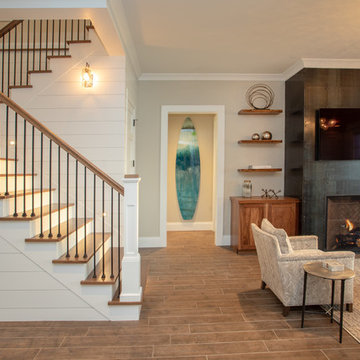
Our clients had been looking for property on Crooked Lake for years and years. In their search, the stumbled upon a beautiful parcel with a fantastic, elevated view of basically the entire lake. Once they had the location, they found a builder to work with and that was Harbor View Custom Builders. From their they were referred to us for their design needs. It was our pleasure to help our client design a beautiful, two story vacation home. They were looking for an architectural style consistent with Northern Michigan cottages, but they also wanted a contemporary flare. The finished product is just over 3,800 s.f and includes three bedrooms, a bunk room, 4 bathrooms, home bar, three fireplaces and a finished bonus room over the garage complete with a bathroom and sleeping accommodations.
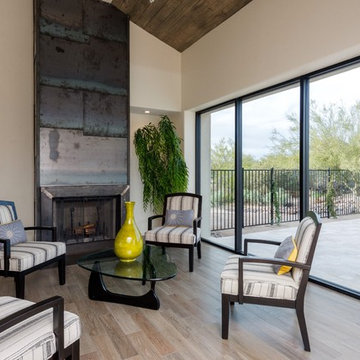
This great room features custom steel fireplace and large retractable windows which open on an outstanding view of Pinnacle Peak.
Family Room Design Photos with a Home Bar and a Metal Fireplace Surround
1

