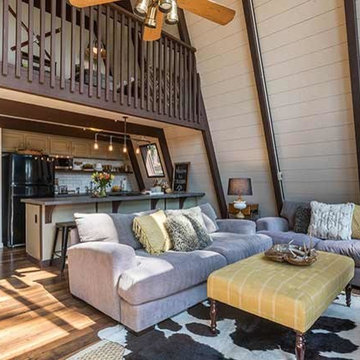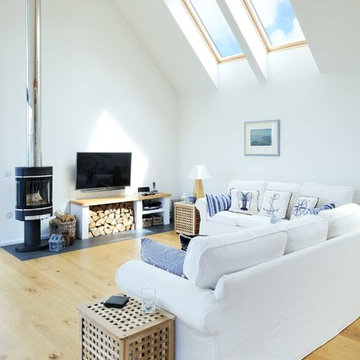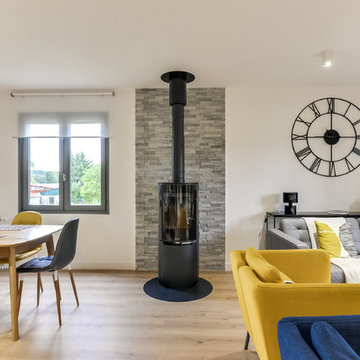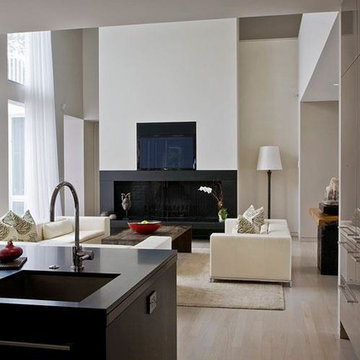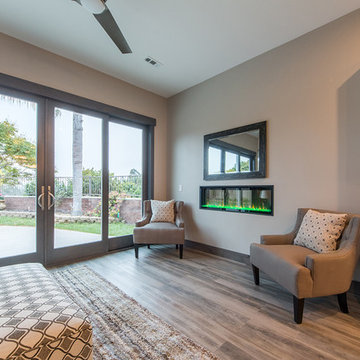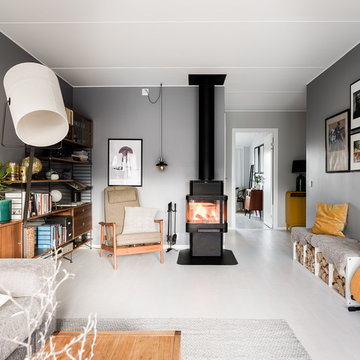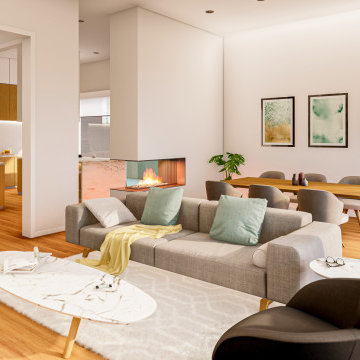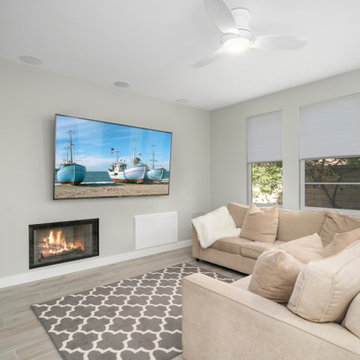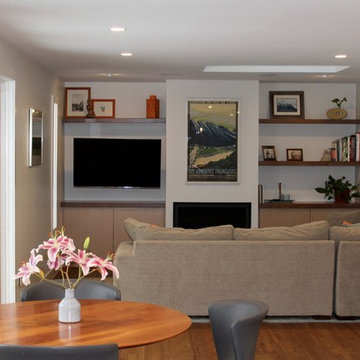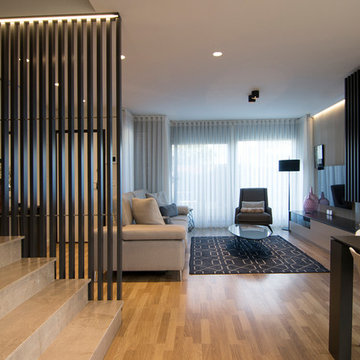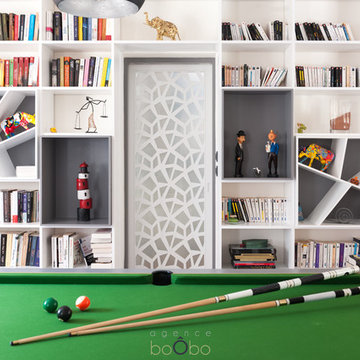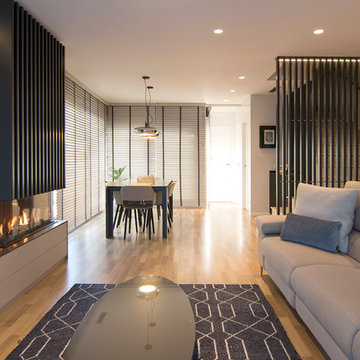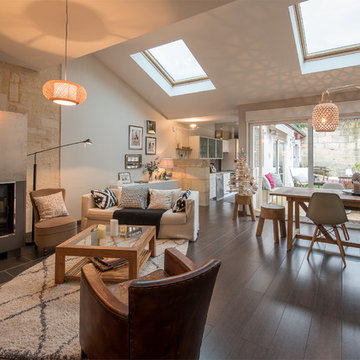Family Room Design Photos with Laminate Floors and a Metal Fireplace Surround
Sort by:Popular Today
1 - 20 of 54 photos
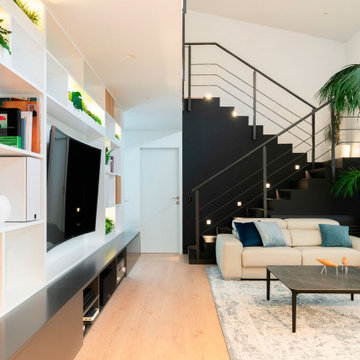
Proyecto de interiorismo y decoración para un unifamiliar en La Cañada, Valencia. En esta ocasión, la premisa principal era unificar las estancias de la zona de día de esta vivienda, aunar con un mismo estilo la cocina, el comedor y el salón. Para ello, diseñamos un mueble corrido como elemento unificador de espacios. Combinamos madera y vegetación como punto natural y lacados opuestos en blanco y negro que aporta elegancia y distinción al conjunto.
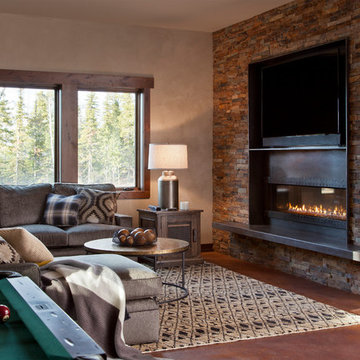
Family/game room with two-sided fireplace and large sectional. Mounted TV over fireplace with stone surround. Pool table in room.
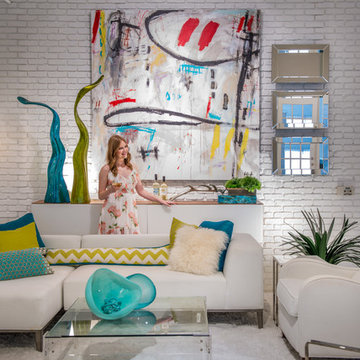
Crisp, clean and popping with color. This space is the epitome of whimsical modern design. The added faux brick wall adds depth a texture to this all white space. Custom contemporary artwork draws the eye upwards and plays on the vaulted and singled ceiling. to the left is a wall of mirrors to make the space feel even more open and airy. The shag rug is playful and cozy, the perfect place to play with grandchildren or the family pet. All of the materials in this space have been treated with a protective layer so the daring white furniture will stay white for years to come!
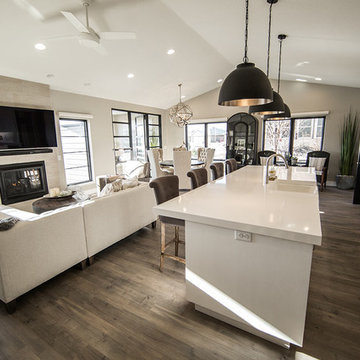
Beautiful efficient kitchen design with enlarged island for hosting. The farm sink adds a design element that brings the triangle of the kitchen together. GE Slate appliances provided for this home. Shaw flooring throughout the kitchen and living room area.
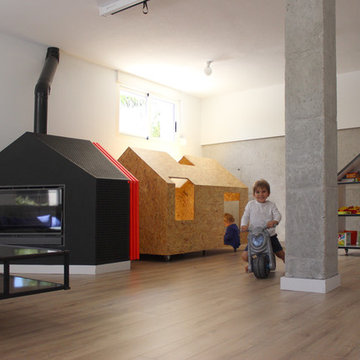
Los dos módulos de estanterías móviles ofrecen una gran capacidad de almacenaje y versatilidad al espacio.
ARQUITECTURA by ROBERTO GARCIA
Family Room Design Photos with Laminate Floors and a Metal Fireplace Surround
1
