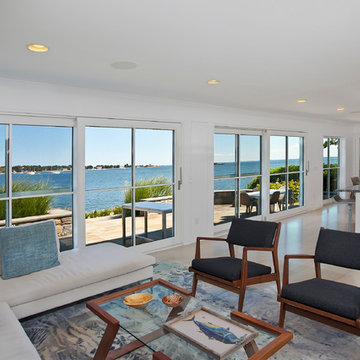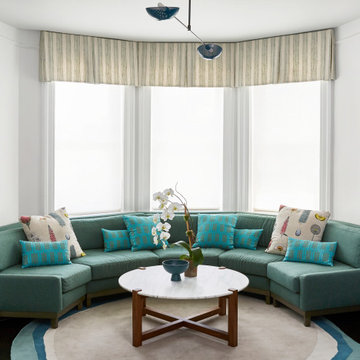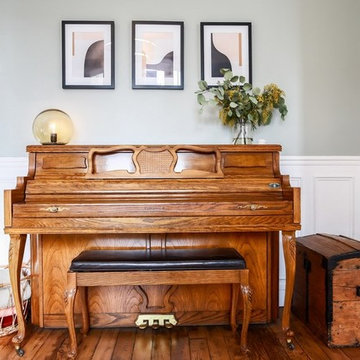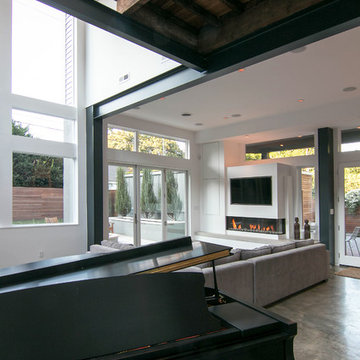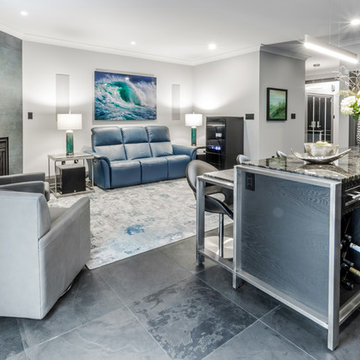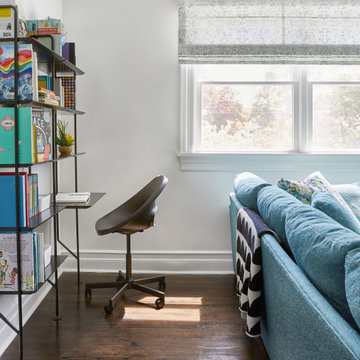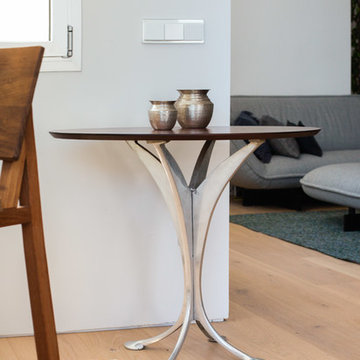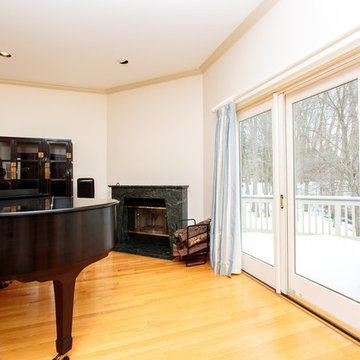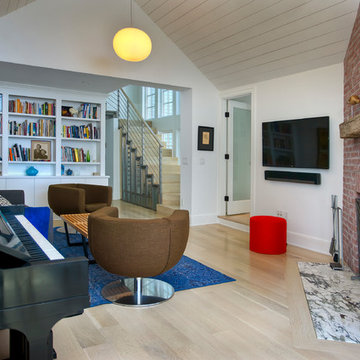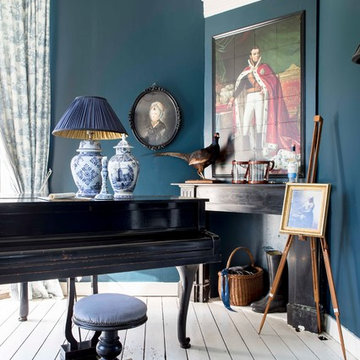Family Room Design Photos with a Music Area and a Corner Fireplace
Refine by:
Budget
Sort by:Popular Today
1 - 20 of 68 photos
Item 1 of 3
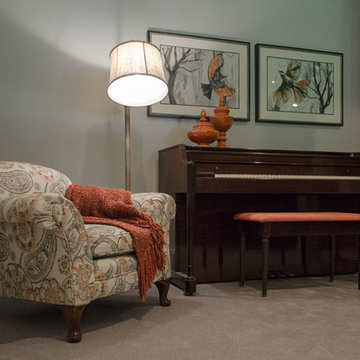
Adding Textures
We positioned the homeowner’s antique table behind the sectional for art projects and crafts. The homeowner’s rattan chairs add texture. The lamps – one with burlap shade and one with large glass base – bring in natural elements.The linen drapery panels frame the large window covered in a soft fabric shade. The antique sewing machine is the perfect size for the corner. The homeowner’s unique pottery and colorful artwork complete the vignette.
Piano Nook
The wall opposite the window is home for the family’s piano. We continued with our accents colors with the accessories, artwork, and textiles. The armed floor lamp is perfect for the low club chair we reupholstered in this fabulous paisley fabric. The black armoire houses toys, blankets and extra linens. The colorful artwork and small chair finish off the corner. The gray carpet with a subtle pattern is soft underfoot and the perfect backdrop for all of the pops of color dispersed through the large space. This Frankfort Home: Basement Family Room is a light airy space with pops of wonderful oranges and dark teals and proves that the basement does not have to be a dungeon or graveyard for your leftover furniture.
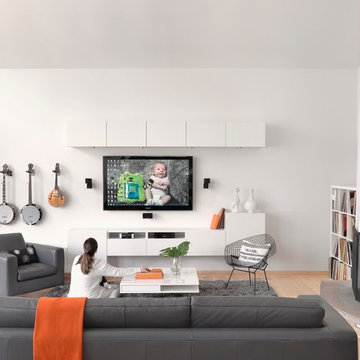
The modern and clean lined living and family room allows the eye to focus on the guitar, banjos and mandolin. The homeowners are also avid collectors of old 33 rpm records.
Alise O'Brien photography
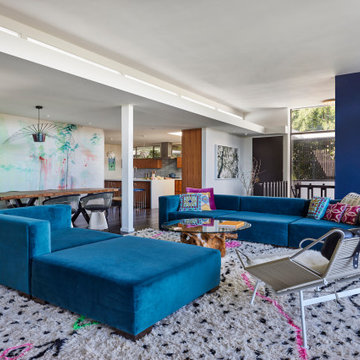
The family room looking back towards the entry, stair to ground floor below and kitchen with clerestory windows and fabulous furniture including a Flag Halyard Lounge Chair with Black Leather and Icelandic Sheepskin by Hans Wagner
-vintage 1970s Glass coffee table with natural Redwood stump base
-Beni Ourain Moroccan Rug
-custom modular sofa by Live Design in blue fabric
AND
dining room to the left features a full wall backdrop of fluorescent printed wallpaper by Walnut Wallpaper (“Come Closer and See” series) that glows under blacklight and appears three dimensional when wearing 3D glasses as well as
-“Platner Armchairs” for Knoll with polished nickel with classic Boucle in Onyx finish
-vintage carved dragon end chairs
-Dining Table by owner made with live edge Teak slab, lacquered finish
“Vertigo Pendant” by Constance Guisset for Petite Fixture in Beetle Iridescent Black finish
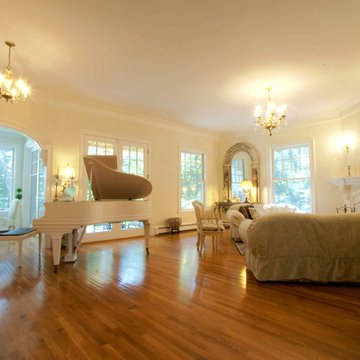
Derived from the famous Captain Derby House of Salem, Massachusetts, this stately, Federal Style home is situated on Chebacco Lake in Hamilton, Massachusetts. This is a home of grand scale featuring ten-foot ceilings on the first floor, nine-foot ceilings on the second floor, six fireplaces, and a grand stair that is the perfect for formal occasions. Despite the grandeur, this is also a home that is built for family living. The kitchen sits at the center of the house’s flow and is surrounded by the other primary living spaces as well as a summer stair that leads directly to the children’s bedrooms. The back of the house features a two-story porch that is perfect for enjoying views of the private yard and Chebacco Lake. Custom details throughout are true to the Georgian style of the home, but retain an inviting charm that speaks to the livability of the home.
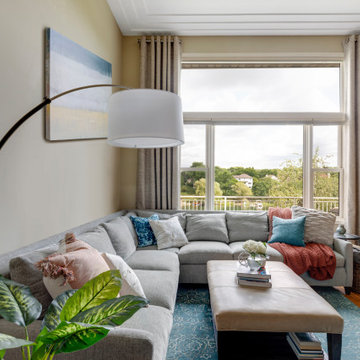
With a family of 5, along with extended family; adding enough seating for a cozy arrangement was a must. This beautiful large sectional sofa and light teal chair were stain guarded to help with the wear and tear of the kiddos and adding a leather ottoman with storage was needed. A plush wool rug and gorgeous twelve-foot stationary curtains created a comfortable, relaxing space for the whole family and then some.
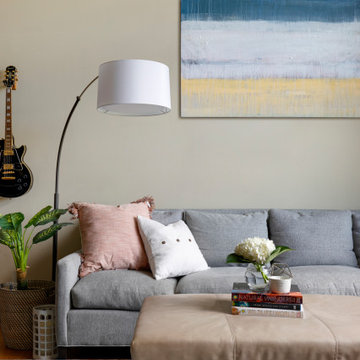
With a family of 5, along with extended family; adding enough seating for a cozy arrangement was a must. This beautiful large sectional sofa and light teal chair were stain guarded to help with the wear and tear of the kiddos and adding a leather ottoman with storage was needed. A plush wool rug and gorgeous twelve-foot stationary curtains created a comfortable, relaxing space for the whole family and then some.
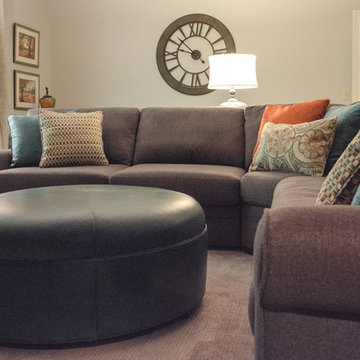
The sectional in a gray flannel fabric is perfect for this large space and complements the Repose Gray (SW7105) on the walls. The oversized clock balances out the size of the sectional.
Accent Colors
To pop our accents colors of orange and deep teal, we added custom pillows in these fun fabrics. The round ottoman in a teal leather is on casters so it can easily be moved to accommodate the sleeper sofa for overnight guests. We nestled a small swivel chair in an orange fabric between the sectional and hearth.
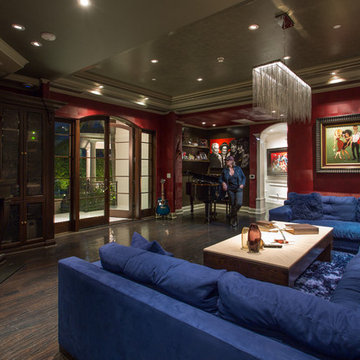
This room is part of an amazing Beverly Hills Home. My client loved the idea of a snappy mood room with the Wow! Factor. The walls are papered in a calf skin vinyl.
Photography by : Angelo Costa 310 985 5509
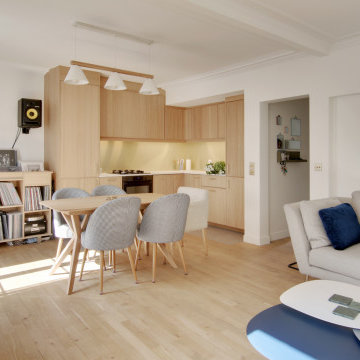
La cuisine et le meuble de DJ ont été réalisé sur mesure et dans une continuité de matériaux et coloris et donne sur le salon. Le parquet a été entièrement poncé et a retrouvé sa couleur d'origine.
Family Room Design Photos with a Music Area and a Corner Fireplace
1
