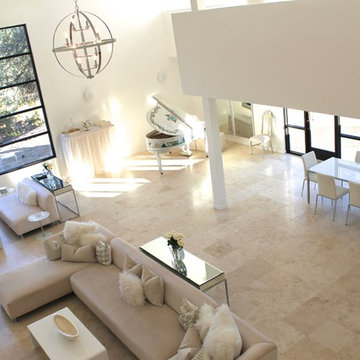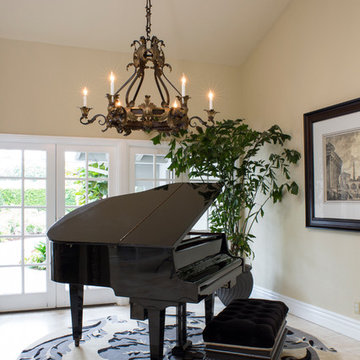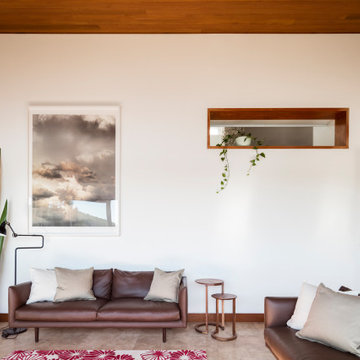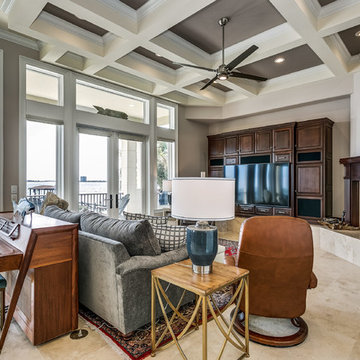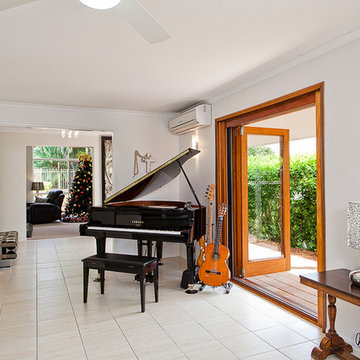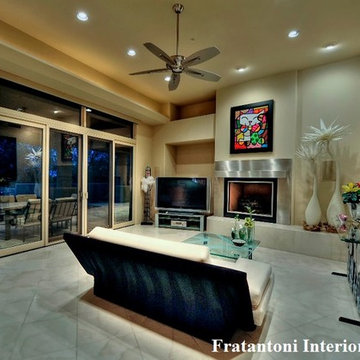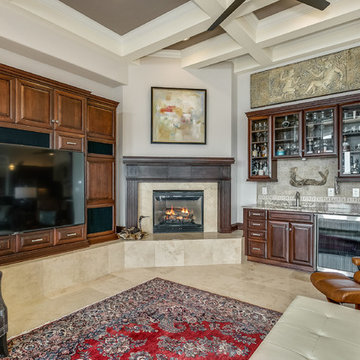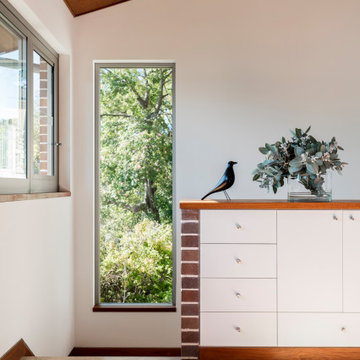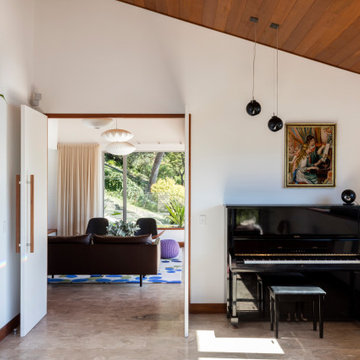Family Room Design Photos with a Music Area and Travertine Floors
Refine by:
Budget
Sort by:Popular Today
1 - 20 of 23 photos
Item 1 of 3

We love this family room's sliding glass doors, recessed lighting and custom steel fireplace.

This formal living room features a coffered ceiling and custom cast stone fireplace and mantel, natural stone flooring, built-in tvs and custom molding & millwork which completely transform the space.
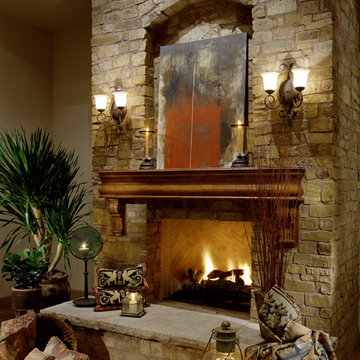
Modern/Contemporary Luxury Home By Fratantoni Interior Designer!
Follow us on Twitter, Facebook, Instagram and Pinterest for more inspiring photos and behind the scenes looks!!
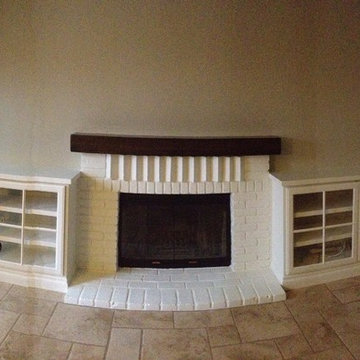
White cabinets entertainment center painting.
white brick painting
faux finish wood look mantle beam

On the terrace level, we create a club-like atmosphere that includes a dance floor and custom DJ booth (owner’s hobby,) with laser lights and smoke machine. Two white modular sectionals separate so they can be arranged to fit the needs of the gathering.
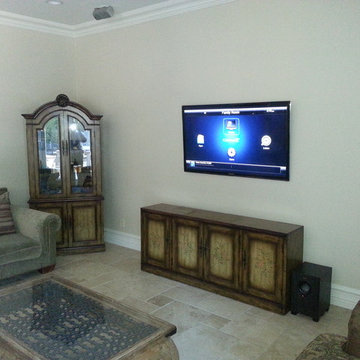
Family room of the new house construction in Sherman Oaks which included installation of tiled flooring, grey wall painting and wall mounted television.
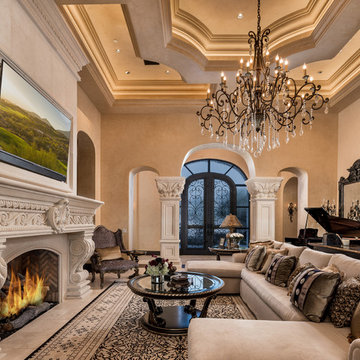
We love this great room featuring a custom coffered ceiling, arched entryways, a custom fireplace and mantel, chandelier, natural stone flooring and custom wall sconces which completely transform the space.
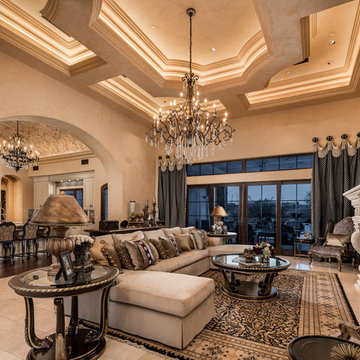
These custom home plans feature a custom kitchen and great room with exposed beams, arched entryways, and custom millwork & molding which completely transform the home.
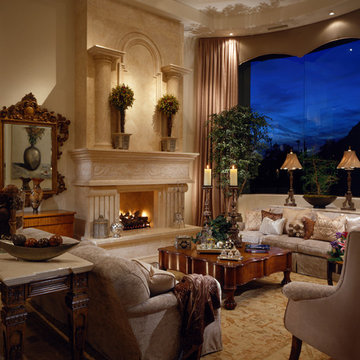
Modern/Contemporary Luxury Home By Fratantoni Interior Designer!
Follow us on Twitter, Facebook, Instagram and Pinterest for more inspiring photos and behind the scenes looks!!
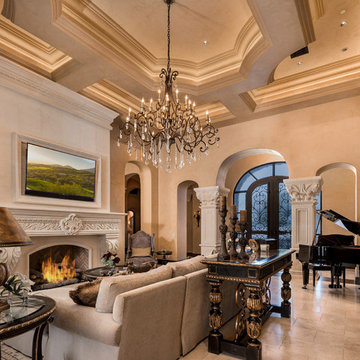
World Renowned Architecture Firm Fratantoni Design created this beautiful home! They design home plans for families all over the world in any size and style. They also have in-house Interior Designer Firm Fratantoni Interior Designers and world class Luxury Home Building Firm Fratantoni Luxury Estates! Hire one or all three companies to design and build and or remodel your home!
Family Room Design Photos with a Music Area and Travertine Floors
1

