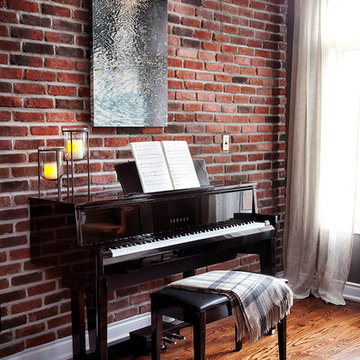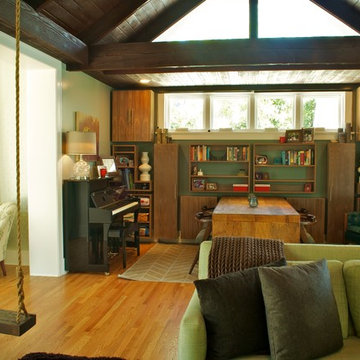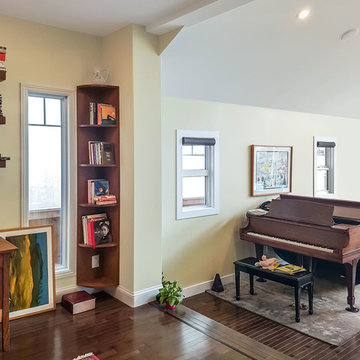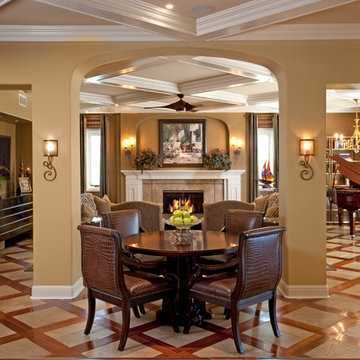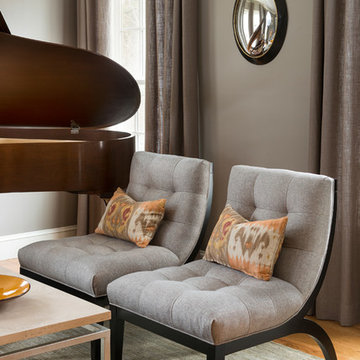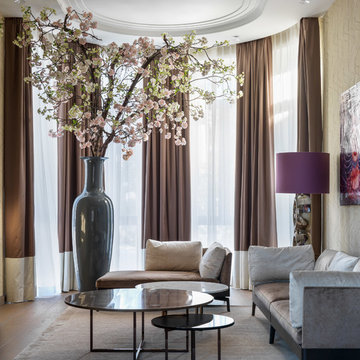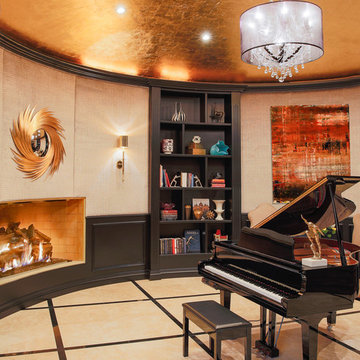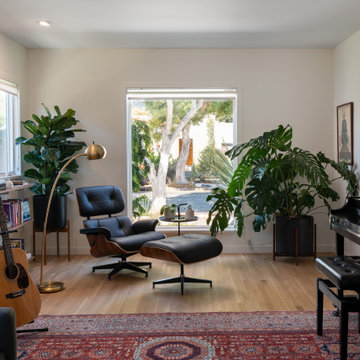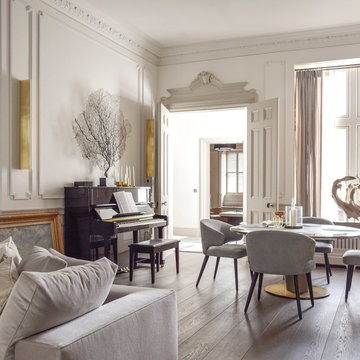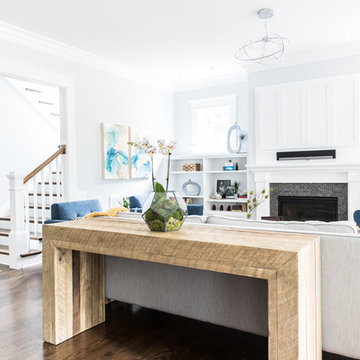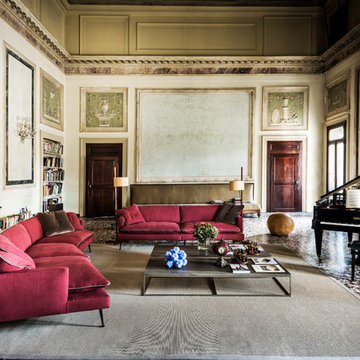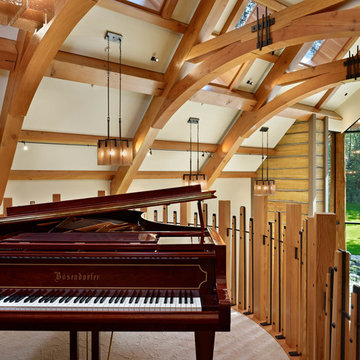Family Room Design Photos with a Music Area
Refine by:
Budget
Sort by:Popular Today
121 - 140 of 3,180 photos
Item 1 of 2

Custom wood work made from reclaimed wood or lumber harvested from the site. The vigas (log beams) came from a wild fire area. Adobe mud plaster. Recycled maple floor reclaimed from school gym. Locally milled rough-sawn wood ceiling. Adobe brick interior walls are part of the passive solar design.
A design-build project by Sustainable Builders llc of Taos NM. Photo by Thomas Soule of Sustainable Builders llc. Visit sustainablebuilders.net to explore virtual tours of this and other projects.
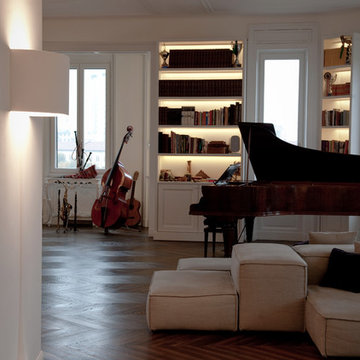
Claudia Ponti Architetto - Costa e Zanibelli Studio Di Architettura, photographer Massimo Colombo
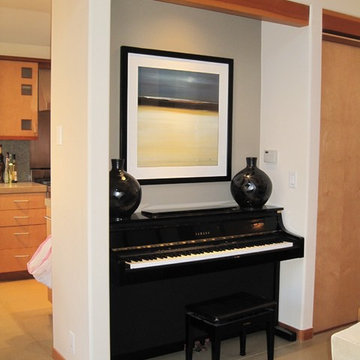
In the living room layout, a special nook was created for decorating around the upright piano
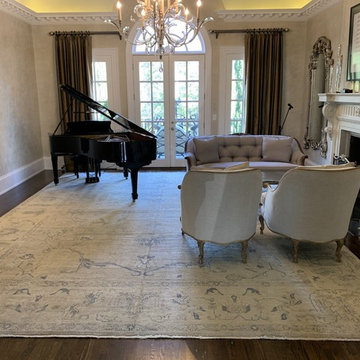
Impeccable Style. All unique and Turkish knotted and hand-woven by skilled craftspeople. All our Turkish Genuine Angora Ushak rugs are also made with 100% natural materials and are dyed with all natural plant-based dyes. This means that there is great attention to detail in each rug that you will not find in any other handmade rugs.
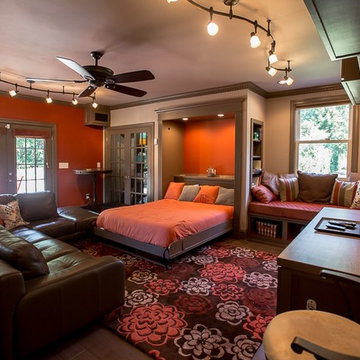
This room was built as a multi-purpose family room. Integrated theater system with 75" television and top of the line speakers make it perfect for Sunday afternoon games. There is a built in Murphy bed and full closet in the room. The window seat includes both open shelves and hidden storage as well as recessed bookcases and the cushion is twin size for easy extra sleeping.
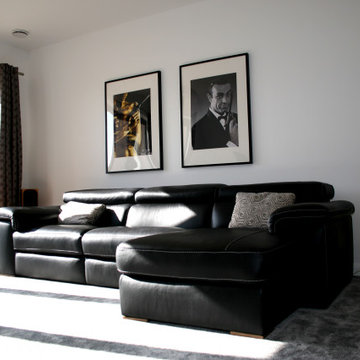
New housing development in Medomsley, Consett including 3 bespoke detached houses and landscaping works.
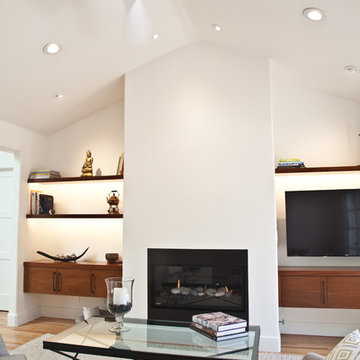
In this project we redesign the family room, upgraded the fire place to work on gas and controlled by a thermostats, worked on the walls and ceilings to be smooth, painted white, installed new doors, trims, replaced all electrical outlets, recessed lights, Installed LED under cabinet tape light, wall mounted TV, floating cabinets and shelves, wall mount tv, remote control sky light, refinish hardwood floors, installed ceiling fans,
photos taken by Durabuilt Construction Inc
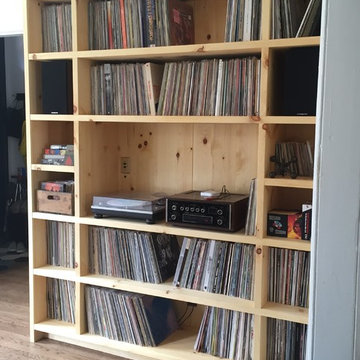
Knotty pine (solid wood) cabinet built to accommodate huge records collection along with amplifier, speakers and records player.
Family Room Design Photos with a Music Area
7
