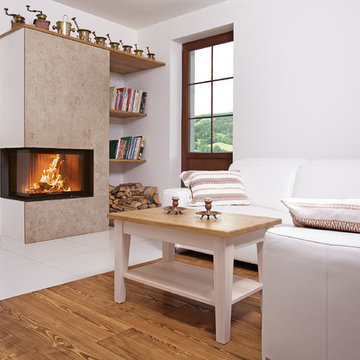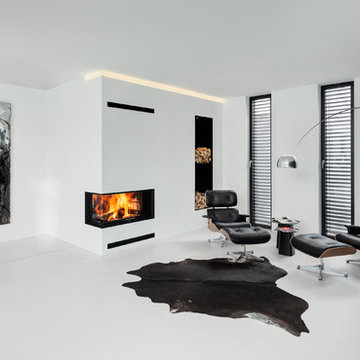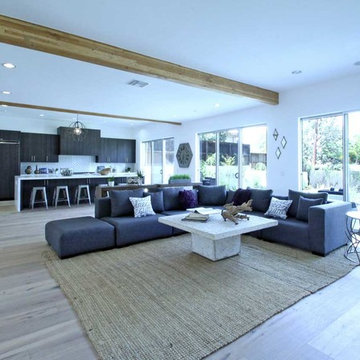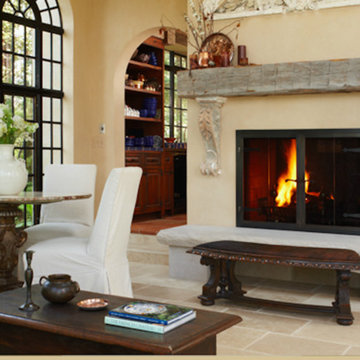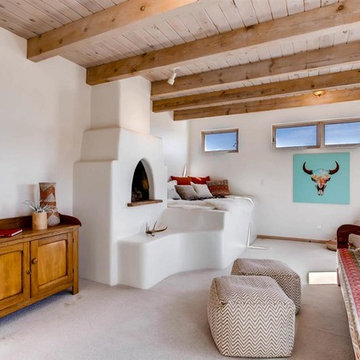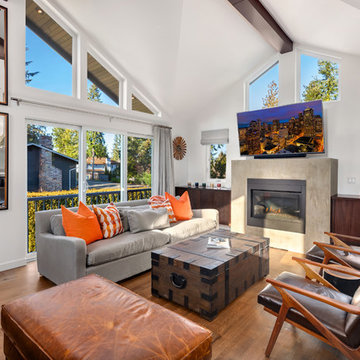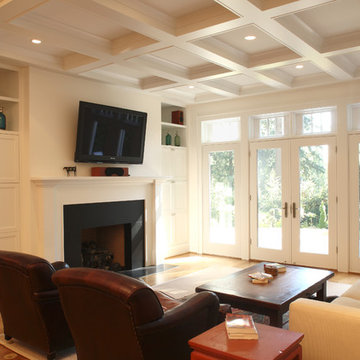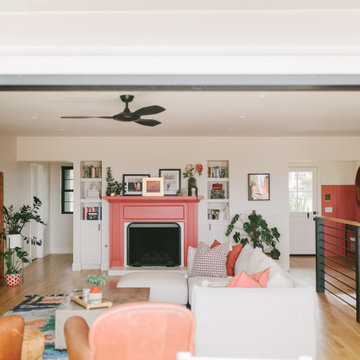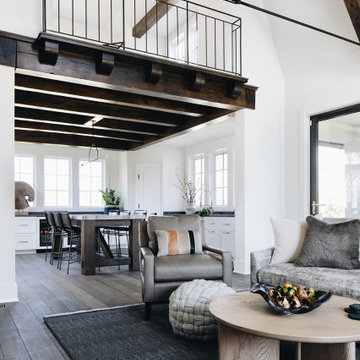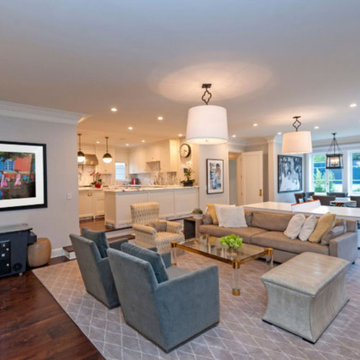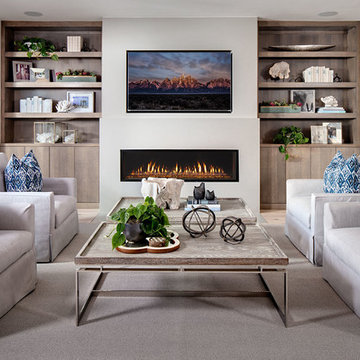Family Room Design Photos with a Plaster Fireplace Surround
Refine by:
Budget
Sort by:Popular Today
61 - 80 of 4,306 photos
Item 1 of 2
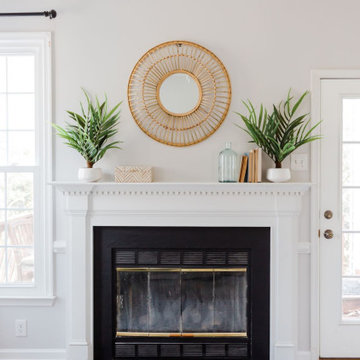
When it came to the mantel we kept it fairly simple, opting for a round, rattan mirror, some greenery, glass bottles, and vintage books. The overall effect is calming, coastal and timeless.
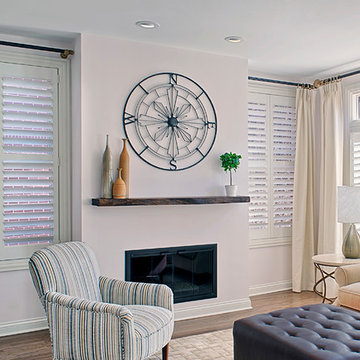
Modern fireplace has live edge floating mantel in this bright Chicago North Shore family room designed by Benvenuti and Stein.
Photography by Norman Sizemore
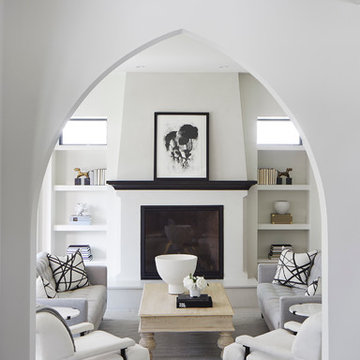
Martha O'Hara Interiors, Furnishings & Photo Styling | Detail Design + Build, Builder | Charlie & Co. Design, Architect | Corey Gaffer, Photography | Please Note: All “related,” “similar,” and “sponsored” products tagged or listed by Houzz are not actual products pictured. They have not been approved by Martha O’Hara Interiors nor any of the professionals credited. For information about our work, please contact design@oharainteriors.com.
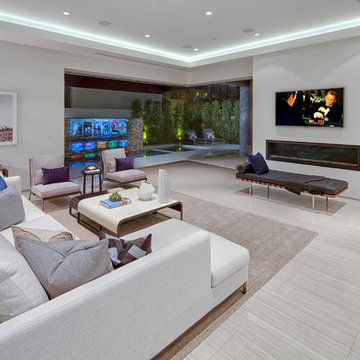
flooring: Porcelain tile with woodgrain
lighting: recessed ceiling with led strip lighting
doors: fleetwood pocket doors
#buildboswell
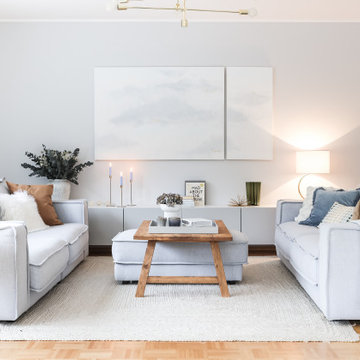
Im Wohnzimmer steht die Gemütlichkeit an erster Stelle. Es sollte so eingerichtet werden, dass mehrere Leuten gemütlich zusammensitzen können, aber man auch zu zweit gemütlich fernsehen kann. Durch die Anordnung der Sofas, zusätzliche Sessel und Hocker finden bis zu 10 Leute Platz. in einem niedrigen Sideboard, das sich über die gesamte Wand erstreckt, ist ausreichend Stauraum geschaffen.
Der Fernseher ist an der rechten Wand befestigt. Er steht so nicht im Mittelpunkt des Raumes und ist vom Essbereich und Eingang nicht zu sehen.
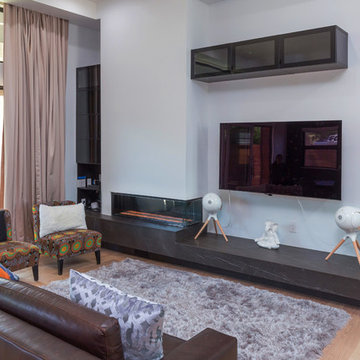
An open space living room with all the comforts. Built in fireplace, couch positioned towards the Television, with vintage style speakers. Brown furniture and white walls. On the left glass sliding doors looking out at the back garden.
Family Room Design Photos with a Plaster Fireplace Surround
4
