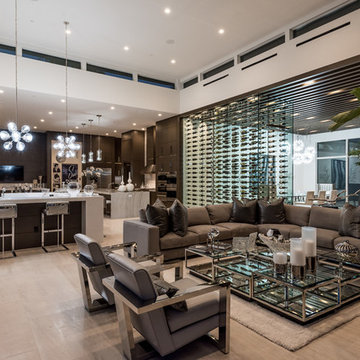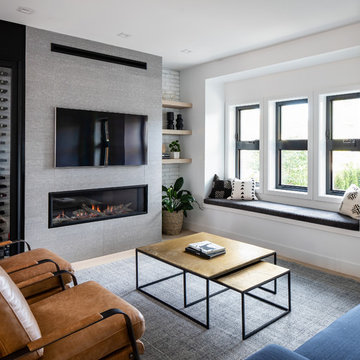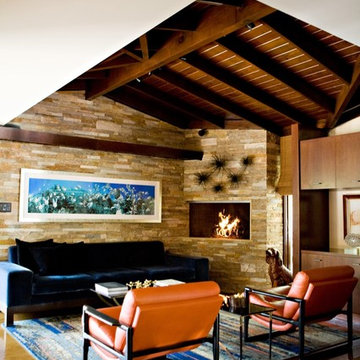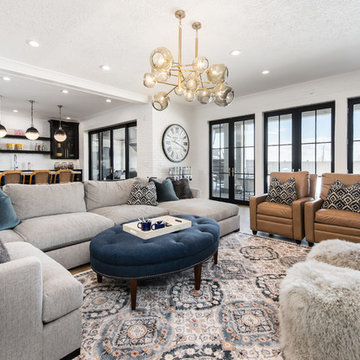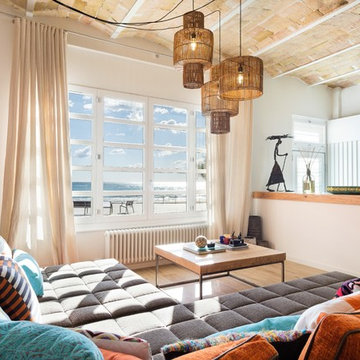Family Room Design Photos with a Home Bar and a Ribbon Fireplace
Refine by:
Budget
Sort by:Popular Today
1 - 20 of 262 photos

2021 - 3,100 square foot Coastal Farmhouse Style Residence completed with French oak hardwood floors throughout, light and bright with black and natural accents.

This 600-bottle plus cellar is the perfect accent to a crazy cool basement remodel. Just off the wet bar and entertaining area, it's perfect for those who love to drink wine with friends. Featuring VintageView Wall Series racks (with Floor to Ceiling Frames) in brushed nickel finish.
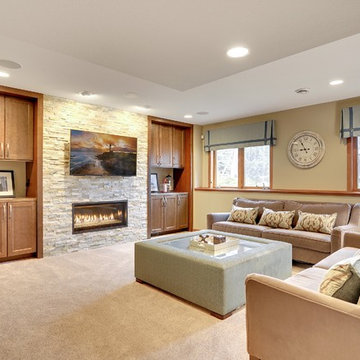
Interior Design by: Sarah Bernardy Design, LLC
Remodel by: Thorson Homes, MN
Photography by: Jesse Angell from Space Crafting Architectural Photography & Video

Entertain with style in this expansive family room with full size bar. Large TV's on both walls.
openhomesphotography.com
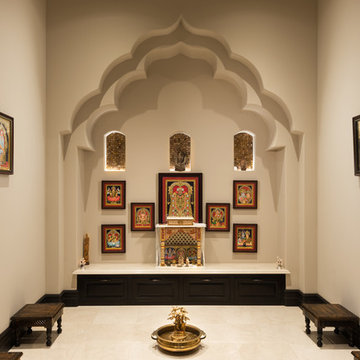
This prayer room features custom French Doors, a vaulted ceiling, custom built-ins and custom millwork and molding.

Fireplace: American Hearth Boulevard 60 Inch Direct Vent
Tile: Aquatic Stone Calcutta 36"x72" Thin Porcelain Tiles
Custom Cabinets and Reclaimed Wood Floating Shelves

Family/Entertaining Room with Linear Fireplace by Charles Cunniffe Architects http://cunniffe.com/projects/willoughby-way/ Photo by David O. Marlow

Family Room with Large TV, and stacking glass doors open to back patio.
Photo by Jon Encarnacion
Family Room Design Photos with a Home Bar and a Ribbon Fireplace
1

