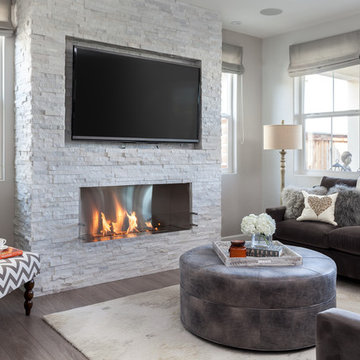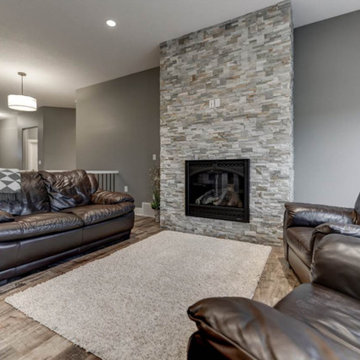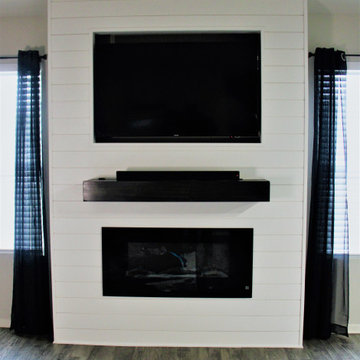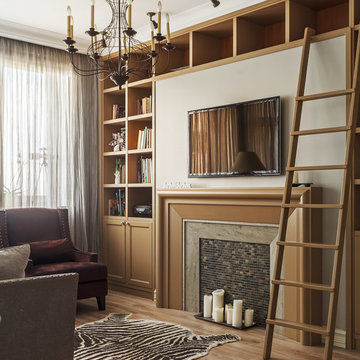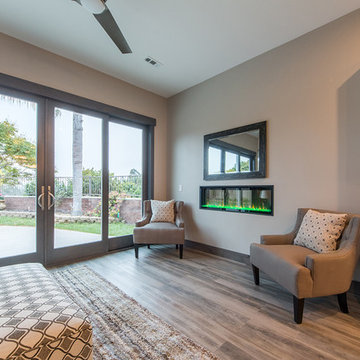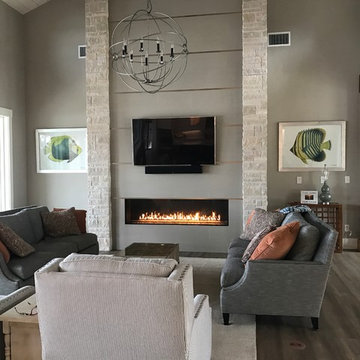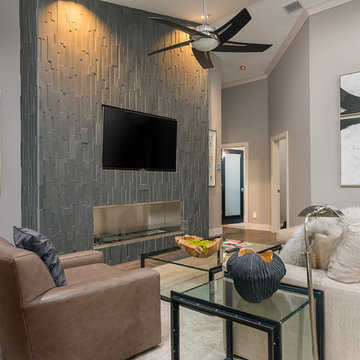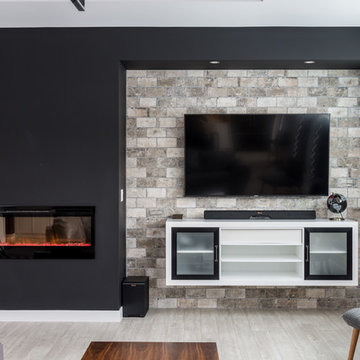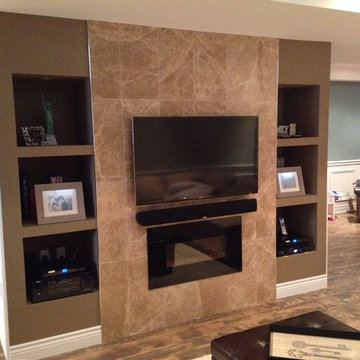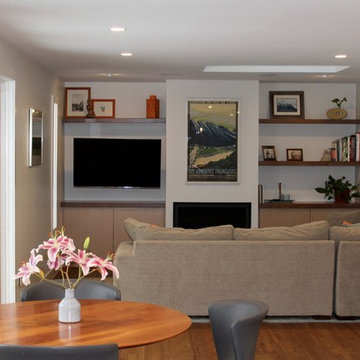Family Room Design Photos with Laminate Floors and a Ribbon Fireplace
Refine by:
Budget
Sort by:Popular Today
1 - 20 of 73 photos
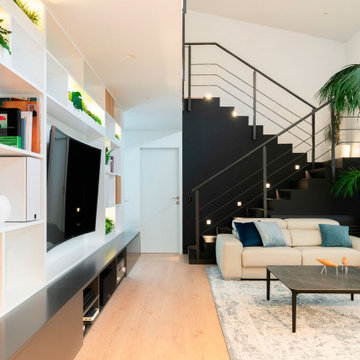
Proyecto de interiorismo y decoración para un unifamiliar en La Cañada, Valencia. En esta ocasión, la premisa principal era unificar las estancias de la zona de día de esta vivienda, aunar con un mismo estilo la cocina, el comedor y el salón. Para ello, diseñamos un mueble corrido como elemento unificador de espacios. Combinamos madera y vegetación como punto natural y lacados opuestos en blanco y negro que aporta elegancia y distinción al conjunto.
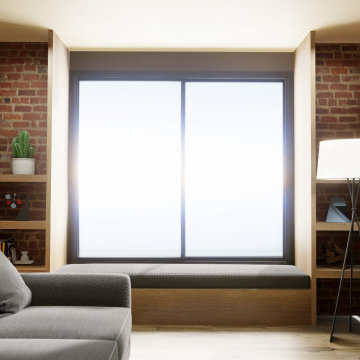
Zona de estar: sofá en esquina, pared forrada de ladrillo, puerta oculta de paso al baño, bancada encajada en mueble hacia la terraza.
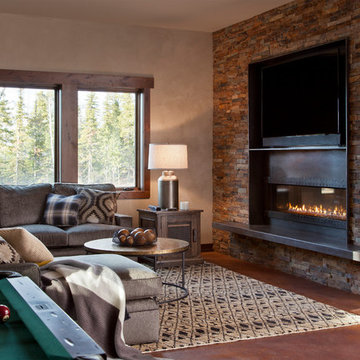
Family/game room with two-sided fireplace and large sectional. Mounted TV over fireplace with stone surround. Pool table in room.
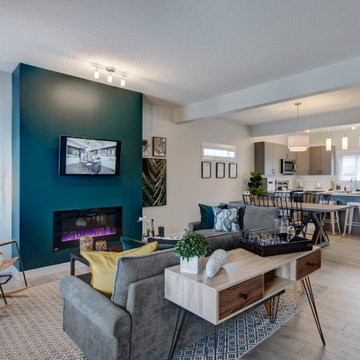
The great room in this opens into the eating and kitchen area which is great for entertaining and family life. We've run gray laminate flooring through the entire main floor.

Cabin living room with wrapped exposed beams, central fireplace, oversized leather couch, dining table to the left and entry way with vintage chairs to the right.
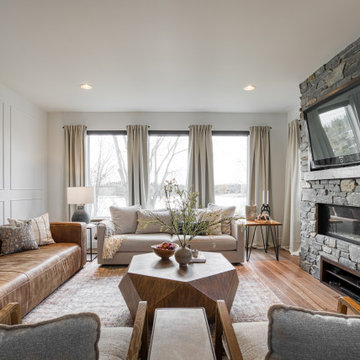
This modern lakeside home in Manitoba exudes our signature luxurious yet laid back aesthetic.
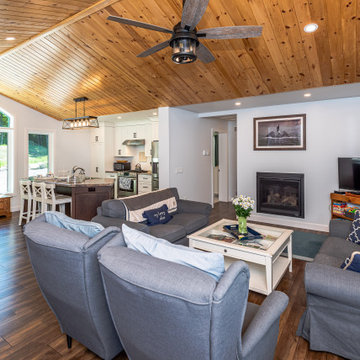
Welcome to this beautiful custom Sunset Trent home built by Quality Homes! This home has an expansive open concept layout at 1,536 sq. ft. with 4 bedrooms and 2 bathrooms plus a finished basement. Tour the ultimate lakeside retreat, featuring a custom gourmet kitchen with an extended eating bar and island, vaulted ceilings, 2 screened porches, and a basement kitchenette. The entire home is powered by a 4.8Kw system with a 30Kwh battery, paired with a generator for the winter months, ensuring that the happy homeowners can enjoy the lake views all year long!
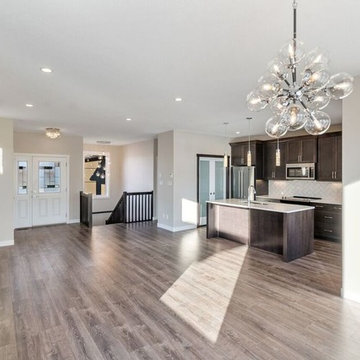
View of the living room, nook and kitchen. This is an open concept plan that will make it easy to entertain family & friends.
Family Room Design Photos with Laminate Floors and a Ribbon Fireplace
1


