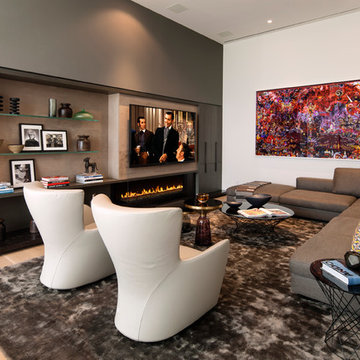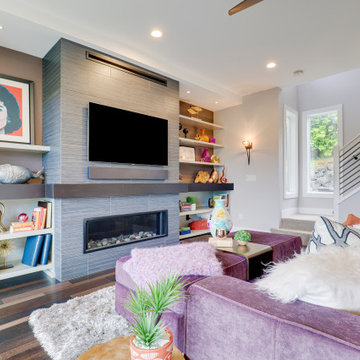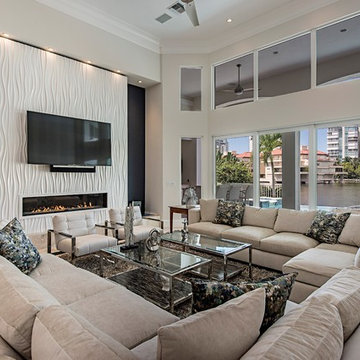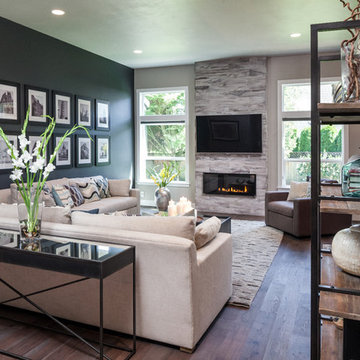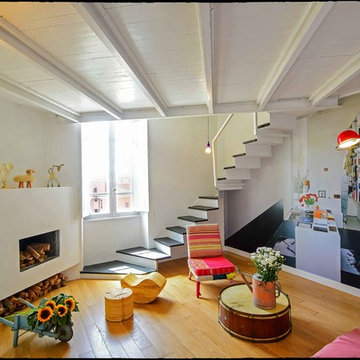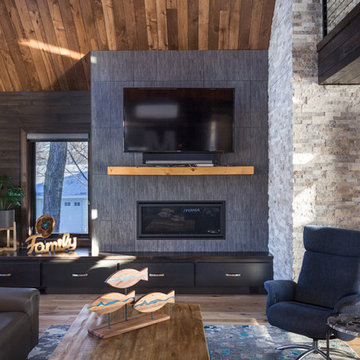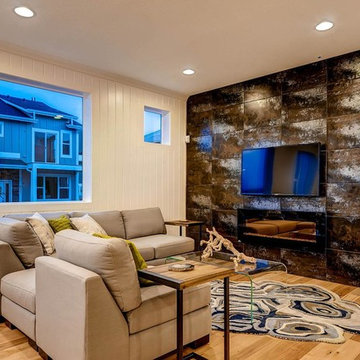Family Room Design Photos with Multi-coloured Walls and a Ribbon Fireplace
Refine by:
Budget
Sort by:Popular Today
1 - 20 of 89 photos
Item 1 of 3

Architectural and Inerior Design: Highmark Builders, Inc. - Photo: Spacecrafting Photography

black leather ottoman, tufted leather, upholstered bench, black bench, light wood floor, horizontal fireplace, gas fireplace, marble fireplace surround, cream walls, recessed lighting, recessed wall niche, white ceiling, sheer curtains, white drapes, sheer window treatment, white floor length curtains, silver floor lamp, large window, clean, tray ceiling,

The Primo fireplace by Heat & Glo gives the option to hang a TV above the fireplace which is what most homeowners are trying to accomplish. The heat can be vented away from the fireplace and into the room or outside, rather than directly above which would ruin a television.
The fireplace surround is slate laid in a herringbone pattern. Stacked ledger stone was laid in the niches behind custom made floating shelves that were stained to match 2 beautiful framed landscape photos the homeowners already owned.
The fireplace we removed was a standard square gas log fireplace with a drywall surround. We raised the new linear (ribbon) fireplace to be at eye level, when sitting on the family couch, to be a focal point in the room.

This impressive great room features plenty of room to entertain guests. It contains a wall-mounted TV, a ribbon fireplace, two couches and chairs, an area rug and is conveniently connected to the kitchen, sunroom, dining room and other first floor rooms.
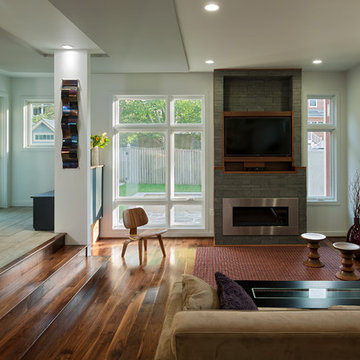
New family room with stone fireplace surround and views to private rear garden. For information about our work, please contact info@studiombdc.com

Cabin living room with wrapped exposed beams, central fireplace, oversized leather couch, dining table to the left and entry way with vintage chairs to the right.
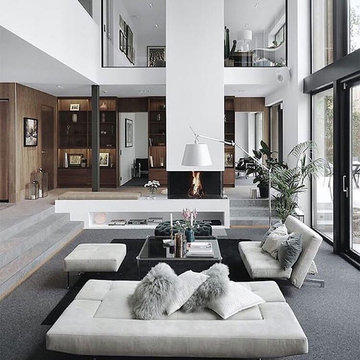
Il camino svolge l´elemento centrale del living, circondato da una lunga panca bianca che separa un ambiente da un´altro
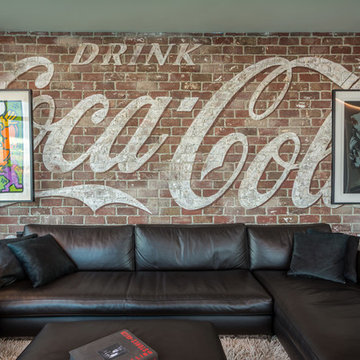
we added this brick wall and had it custom painted to look like a vintage building sign.
photo by Gerard Garcia
Custom painted by Andrew Tedesco
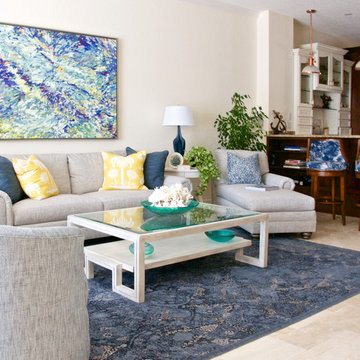
Refreshed design for this 2nd home residence for a New York couple. They wanted a welcoming design where they and their guests will always feel comfortable - even when coming in from the pool in their bathing suits. The color scheme, blues accented with splashes of yellow, sets off the art by Margaret Juul. Seashells and natural coral add the beach vibe.
Family Room Design Photos with Multi-coloured Walls and a Ribbon Fireplace
1

