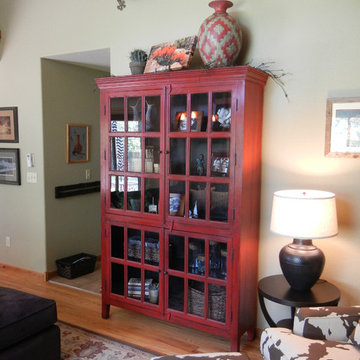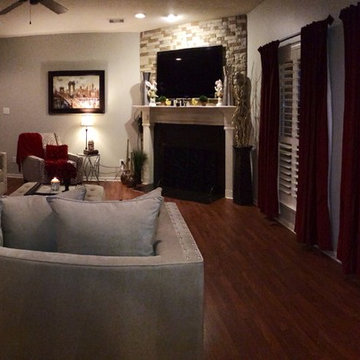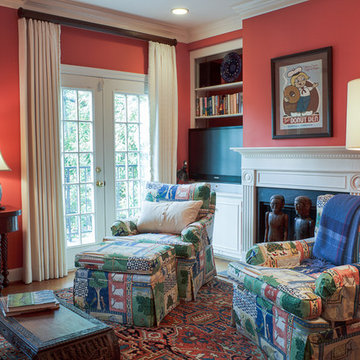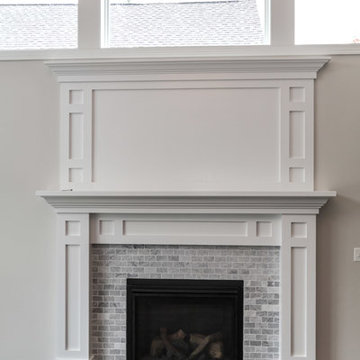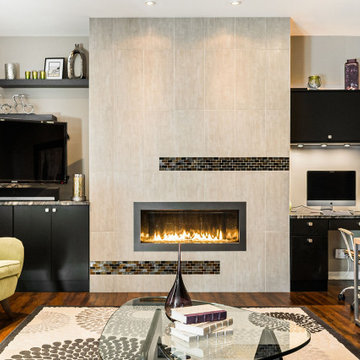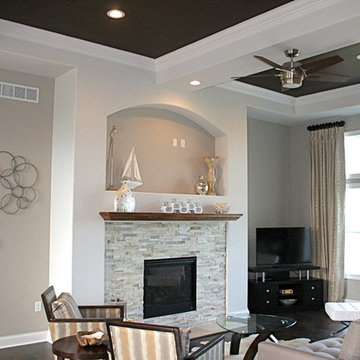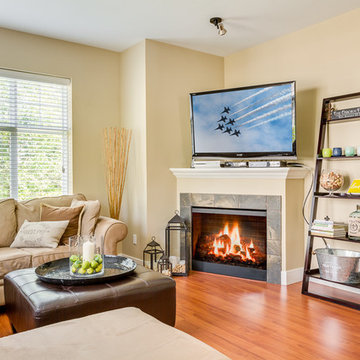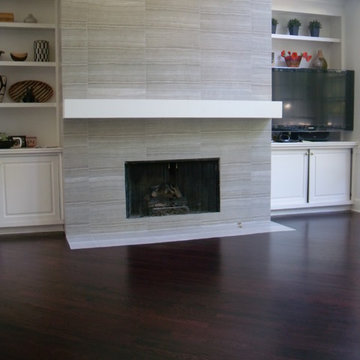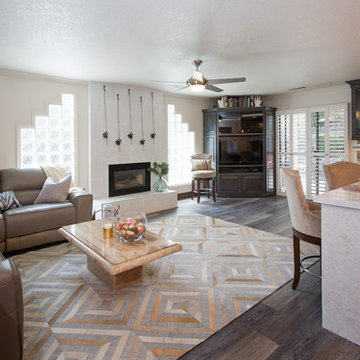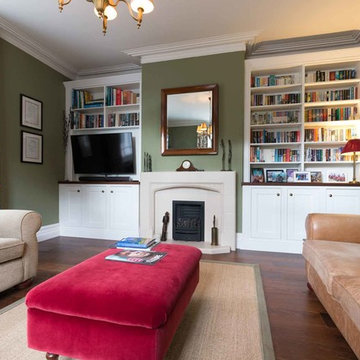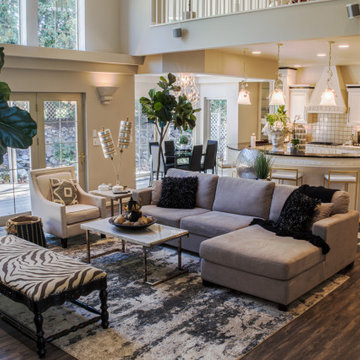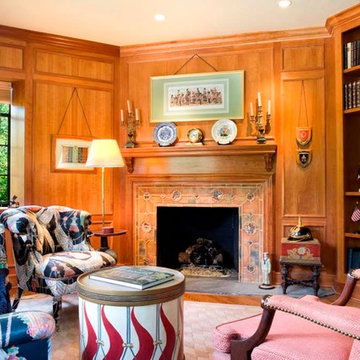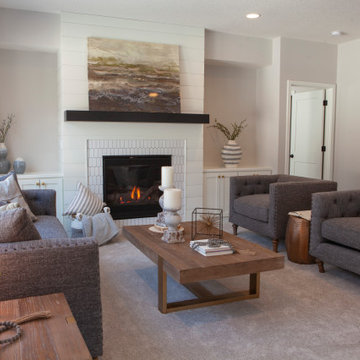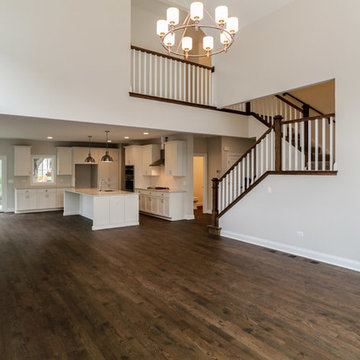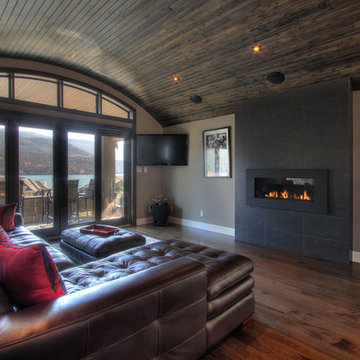Family Room Design Photos with a Tile Fireplace Surround and a Corner TV
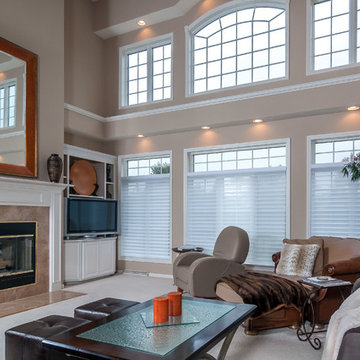
This beautiful home has Hunter Douglas Silhouettes throughout the home, all Power View, making it easy for the home owner to control their blinds.
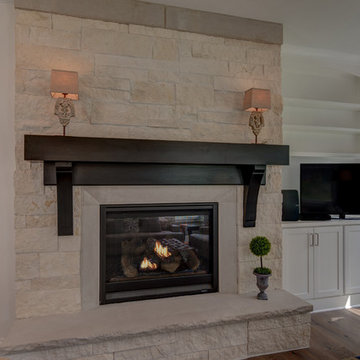
A close up of the fireplace in the family room, showing the built in shelving to the right.
Photo Credit: Tom Graham
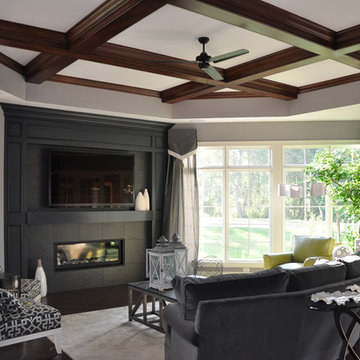
Mixing warm traditional wood in the beam ceiling and floors with a bold deep grey that sets off the ribbon fireplace this house was perfectly appointed with dynamic geometric patterns

The new family room remains sunken with a decorative structural column providing a visual reflection about the centerline of a new lower-profile hearth and open gas flame, surrounded by slab stone and mantle made completely of cabinetry parts. Two walls of natural light were formed by a 90 square foot addition that replaced a portion of the patio, providing a comfortable location for an expandable nook table. The millwork and paint scheme was extended into the foyer, where we put a delightful end to our final touches on this home.
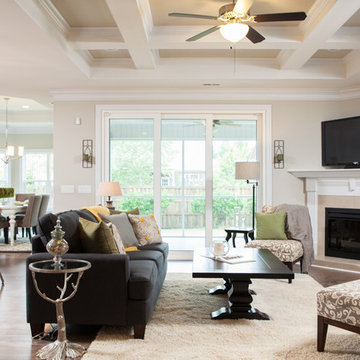
This Living Room is open to the Kitchen and the dining room. Photo Credit: Howard Builders
Family Room Design Photos with a Tile Fireplace Surround and a Corner TV
1
