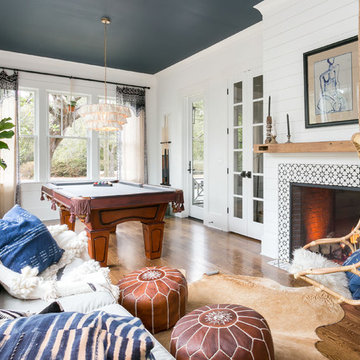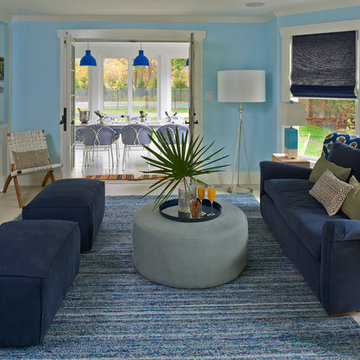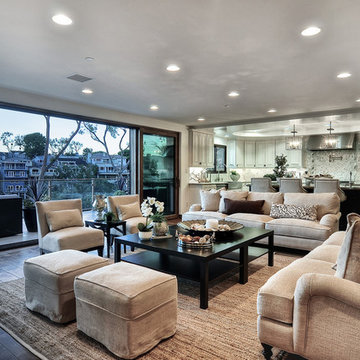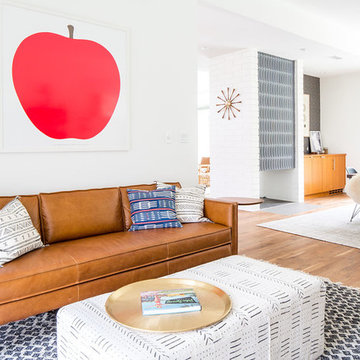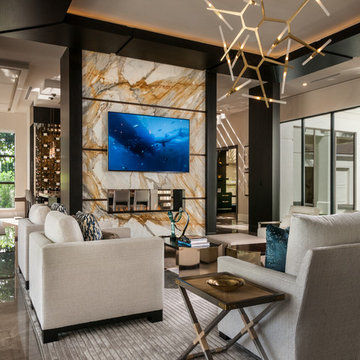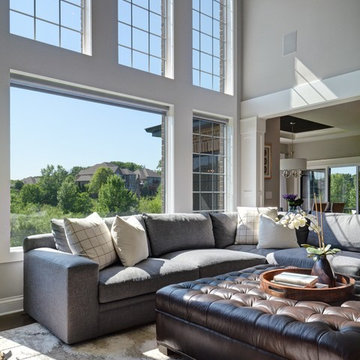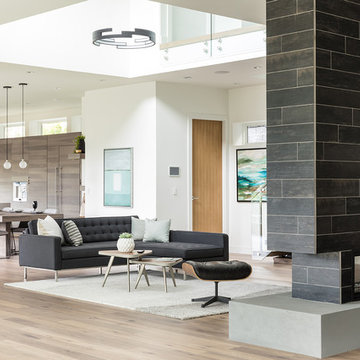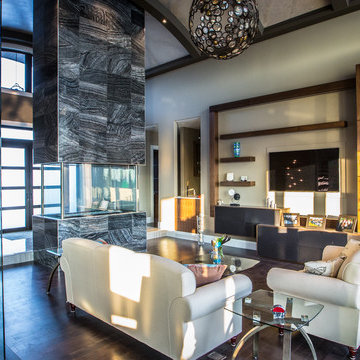Family Room Design Photos with a Two-sided Fireplace and a Tile Fireplace Surround
Refine by:
Budget
Sort by:Popular Today
1 - 20 of 465 photos
Item 1 of 3

This Family Room was made with family in mind. The sectional is in a tan crypton very durable fabric. Blue upholstered chairs in a teflon finish from Duralee. A faux leather ottoman and stain master carpet rug all provide peace of mind with this family. A very kid friendly space that the whole family can enjoy. Wall Color Benjamin Moore Classic Gray OC-23. Bookcase is flanked with family photos and a seaside theme representing where the clients are originally from California.

2-story floor to ceiling Neolith Fireplace surround.
Pattern matching between multiple slabs.
Mitred corners to run the veins in a 'waterfall' like effect.
GaleRisa Photography

The Sater Design Collection's luxury, Florida home "Isabel" (Plan #6938). saterdesign.com

The Augusta II plan has a spacious great room that transitions into the kitchen and breakfast nook, and two-story great room. To create your design for an Augusta II floor plan, please go visit https://www.gomsh.com/plan/augusta-ii/interactive-floor-plan
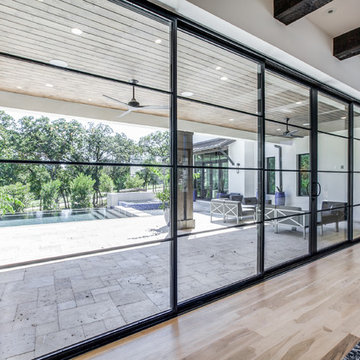
Game Room Media Combo with direct access to the outdoor living. On the other side of the matte black barn door is the kitchen and open concept living. The brass hardware pops against the black making a statement. White walls and white trim with light hardwood.
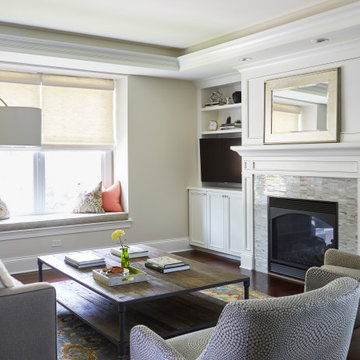
A comfortable family room off of the busy kitchen with a two-sided fireplace is the perfect evening retreat.
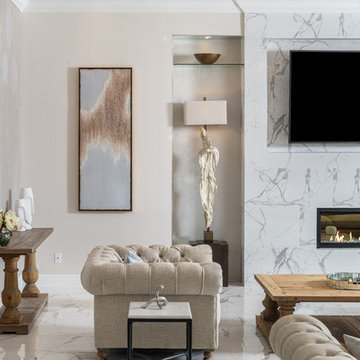
Family / Gathering room, located off the open concept kitchen and dining room. This room features a custom TV Wall, Oversized feature Chandeliercustom drapery and pillows.
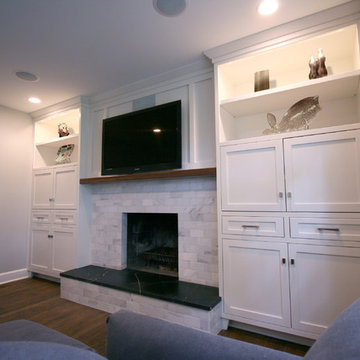
Rick Meyer, Meyer Brothers and Sons, design | build | remodel
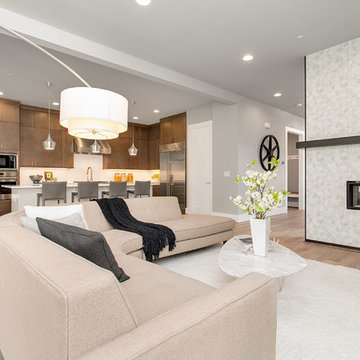
Directly across from the great room, a state-of-the-art kitchen featuring Sub-Zero appliances, Huntwood cabinetry and quartz countertops awaits!
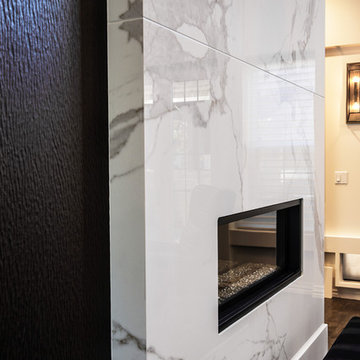
2-story floor to ceiling Neolith Fireplace surround.
Pattern matching between multiple slabs.
Mitred corners to run the veins in a 'waterfall' like effect.
GaleRisa Photography
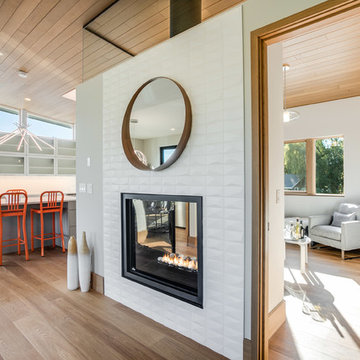
Stepping into this bright modern home in Seattle we hope you get a bit of that mid century feel. The kitchen and baths have a flat panel cabinet design to achieve a clean look. Throughout the home we have oak flooring and casing for the windows. Some focal points we are excited for you to see; organic wrought iron custom floating staircase, floating bathroom cabinets, herb garden and grow wall, outdoor pool/hot tub and an elevator for this 3 story home.
Photographer: Layne Freedle
Family Room Design Photos with a Two-sided Fireplace and a Tile Fireplace Surround
1
