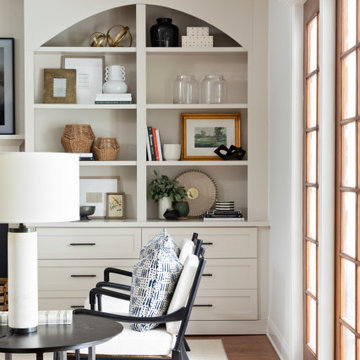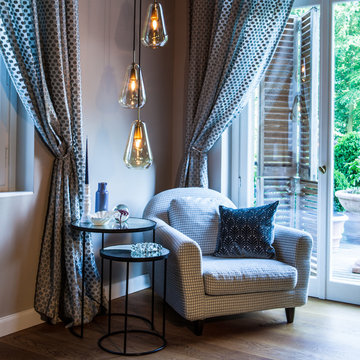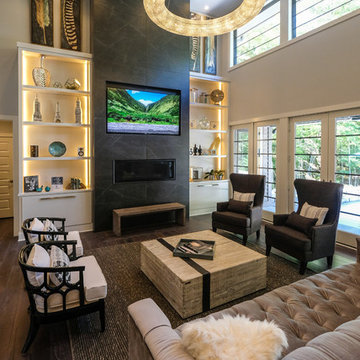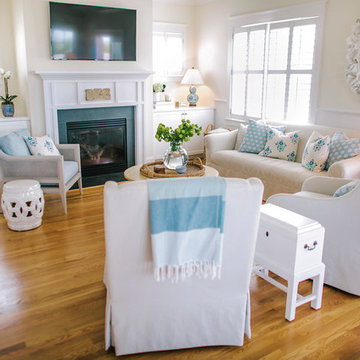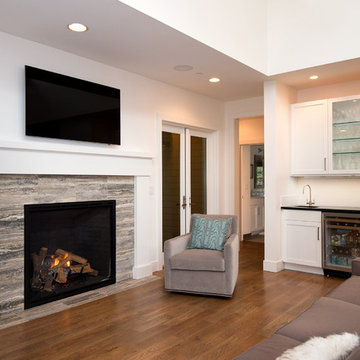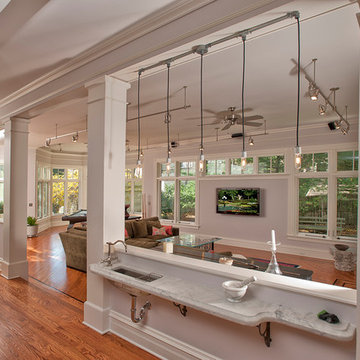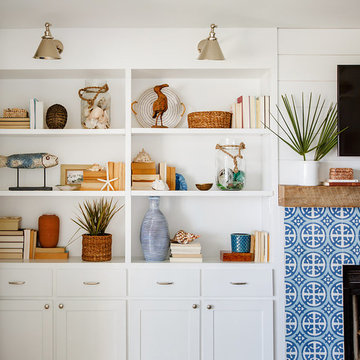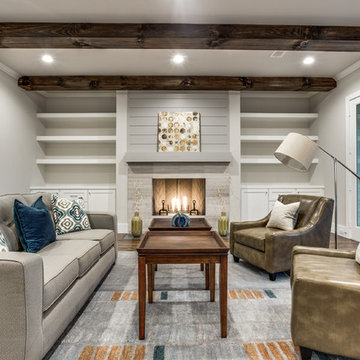Family Room Design Photos with a Tile Fireplace Surround
Refine by:
Budget
Sort by:Popular Today
1 - 20 of 3,200 photos

Winner of the 2018 Tour of Homes Best Remodel, this whole house re-design of a 1963 Bennet & Johnson mid-century raised ranch home is a beautiful example of the magic we can weave through the application of more sustainable modern design principles to existing spaces.
We worked closely with our client on extensive updates to create a modernized MCM gem.
Extensive alterations include:
- a completely redesigned floor plan to promote a more intuitive flow throughout
- vaulted the ceilings over the great room to create an amazing entrance and feeling of inspired openness
- redesigned entry and driveway to be more inviting and welcoming as well as to experientially set the mid-century modern stage
- the removal of a visually disruptive load bearing central wall and chimney system that formerly partitioned the homes’ entry, dining, kitchen and living rooms from each other
- added clerestory windows above the new kitchen to accentuate the new vaulted ceiling line and create a greater visual continuation of indoor to outdoor space
- drastically increased the access to natural light by increasing window sizes and opening up the floor plan
- placed natural wood elements throughout to provide a calming palette and cohesive Pacific Northwest feel
- incorporated Universal Design principles to make the home Aging In Place ready with wide hallways and accessible spaces, including single-floor living if needed
- moved and completely redesigned the stairway to work for the home’s occupants and be a part of the cohesive design aesthetic
- mixed custom tile layouts with more traditional tiling to create fun and playful visual experiences
- custom designed and sourced MCM specific elements such as the entry screen, cabinetry and lighting
- development of the downstairs for potential future use by an assisted living caretaker
- energy efficiency upgrades seamlessly woven in with much improved insulation, ductless mini splits and solar gain

The open plan family room provides ample seating for small or larger groups. Accents of blue, yellow and teal play against the white storage bench seats and taupe sofas. Custom bench seating and pillows.
Photo: Jean Bai / Konstrukt Photo
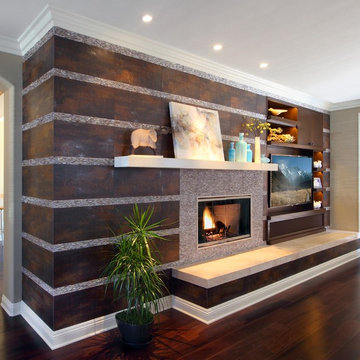
A contrast of rustic, patinaed, glazed porcelain tiles against delicate, mother-of-pearl fin tiles create a dramatic focal wall.

Tina McCabe of Mccabe DeSign & Interiors completed a full redesign of this home including both the interior and exterior. Features include bringing the outdoors in with a large eclipse window and bar height counter on the exterior patio, cloud white shaker cabinets, walnut island, glass uppers on both the front and sides, extra deep pantry, honed black grantie countertops, and tv viewing from the outdoor counter.
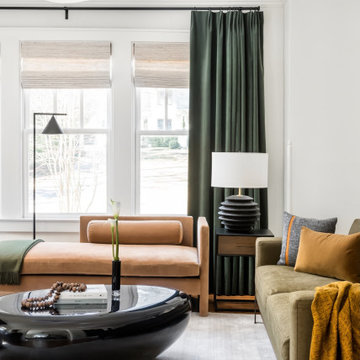
We completely redesigned the fireplace and added a contrasting background color that matches the room design and helps hide the wall-mounted TV. We also added a boucle swivel chair that is easy to navigate between conversations and TV watching.

We were approached by a Karen, a renowned sculptor, and her husband Tim, a retired MD, to collaborate on a whole-home renovation and furnishings overhaul of their newly purchased and very dated “forever home” with sweeping mountain views in Tigard. Karen and I very quickly found that we shared a genuine love of color, and from day one, this project was artistic and thoughtful, playful, and spirited. We updated tired surfaces and reworked odd angles, designing functional yet beautiful spaces that will serve this family for years to come. Warm, inviting colors surround you in these rooms, and classic lines play with unique pattern and bold scale. Personal touches, including mini versions of Karen’s work, appear throughout, and pages from a vintage book of Audubon paintings that she’d treasured for “ages” absolutely shine displayed framed in the living room.
Partnering with a proficient and dedicated general contractor (LHL Custom Homes & Remodeling) makes all the difference on a project like this. Our clients were patient and understanding, and despite the frustrating delays and extreme challenges of navigating the 2020/2021 pandemic, they couldn’t be happier with the results.
Photography by Christopher Dibble

The adjoining family room includes a tiled fireplace with built-in shelving. The casual style is accented with bright, dramatic pops of color.

This tiny home is located on a treelined street in the Kitsilano neighborhood of Vancouver. We helped our client create a living and dining space with a beach vibe in this small front room that comfortably accommodates their growing family of four. The starting point for the decor was the client's treasured antique chaise (positioned under the large window) and the scheme grew from there. We employed a few important space saving techniques in this room... One is building seating into a corner that doubles as storage, the other is tucking a footstool, which can double as an extra seat, under the custom wood coffee table. The TV is carefully concealed in the custom millwork above the fireplace. Finally, we personalized this space by designing a family gallery wall that combines family photos and shadow boxes of treasured keepsakes. Interior Decorating by Lori Steeves of Simply Home Decorating. Photos by Tracey Ayton Photography
Family Room Design Photos with a Tile Fireplace Surround
1

