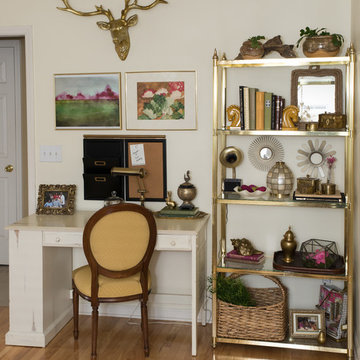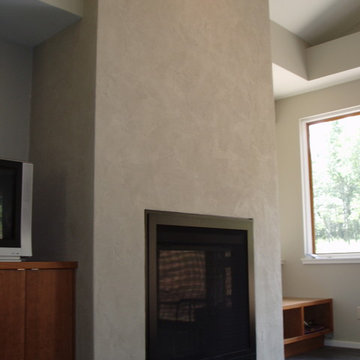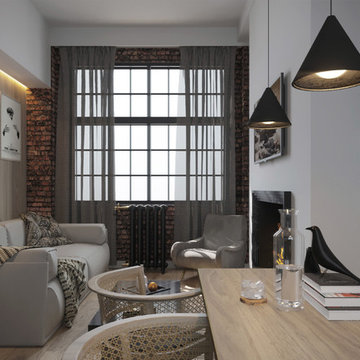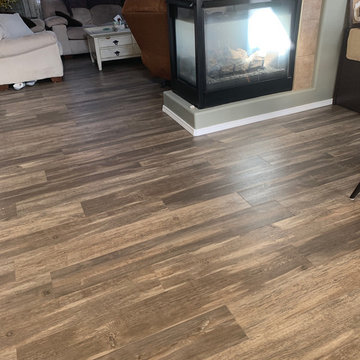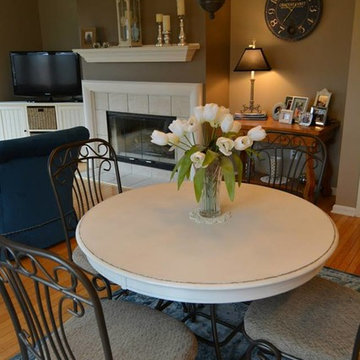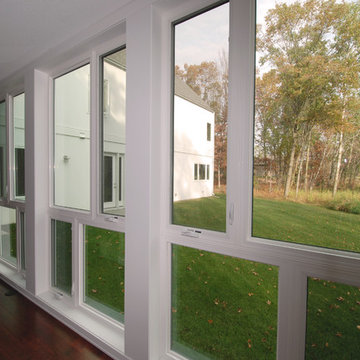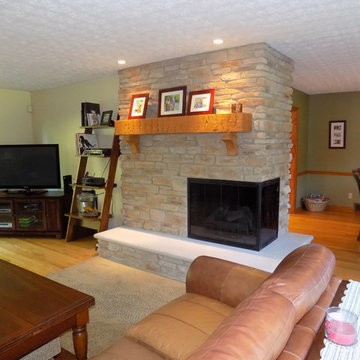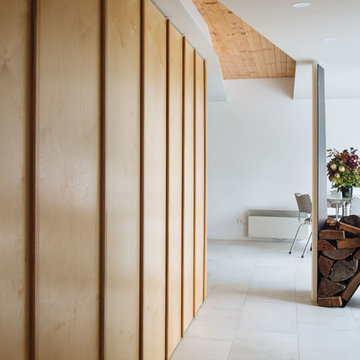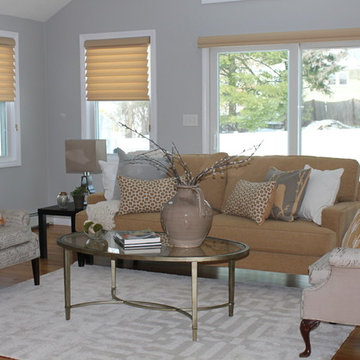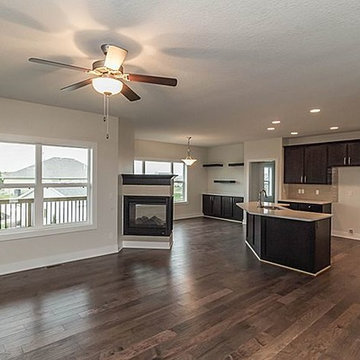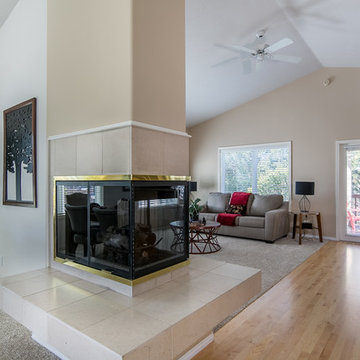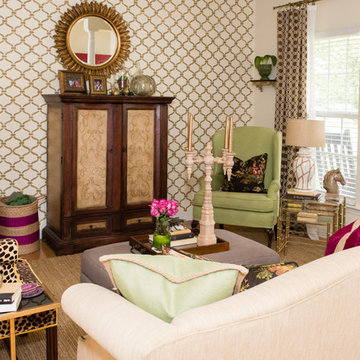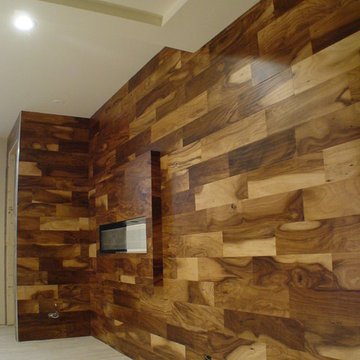Family Room Design Photos with a Two-sided Fireplace
Refine by:
Budget
Sort by:Popular Today
1 - 20 of 40 photos
Item 1 of 3
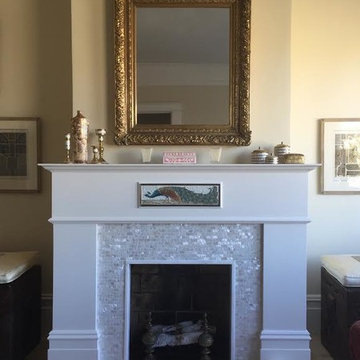
Shop this tile:
http://www.susanjablon.com/1-2-x-1-1-4-inch-mother-of-pearl-tiles-70965.html
"We found the experience in working with Susan Jablon to be perfect. Fast, gracious and considerate customer service throughout, plus the ability to get small sets of samples allowed us to determine precisely the right mother-of-pearl tile for our seaside-inspired fireplace. Thank you for such great service." -Stuart M.
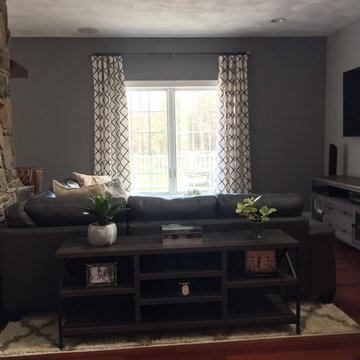
-Living Room- Finishing up this room, a weathered wood sofa table with metal legs is placed behind the sectional and topped with succulents. Pulling the detail from the shag carpet to the wall, ivory and charcoal window treatments are hung close to the ceiling from a black decorative curtain rod.
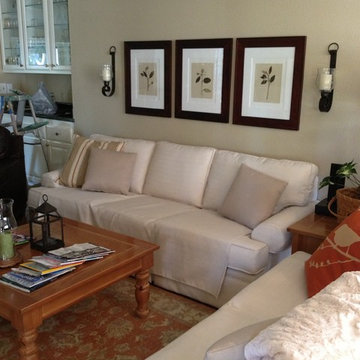
Here we got rid of the 90's plaid wallpaper, re-upholstered her original sofa, added a beautiful area rug and pillows. The room is soothing, and ready for everyday or family gatherings.
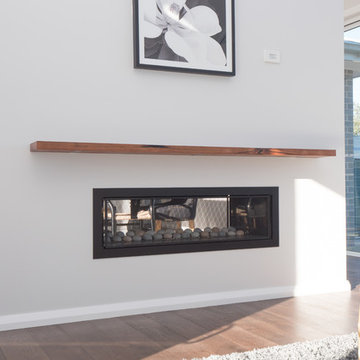
Stunning Gas feature fireplace to dining room and lounge room built by Executive Building Group
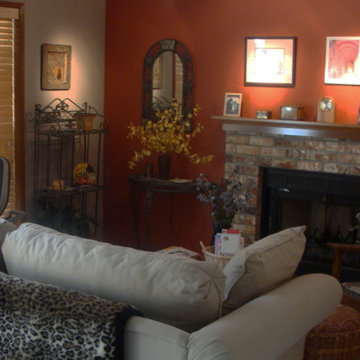
Family room changes included wide blade wood blinds, new track lighting and new terra cotta color painted accent wall that complements the existing used brick fire place.
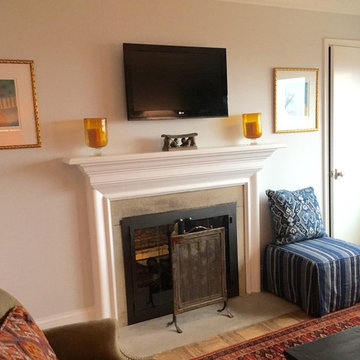
Building up the fireplace mantel gives the fireplace more presence and substance to handle the weight of the TV.
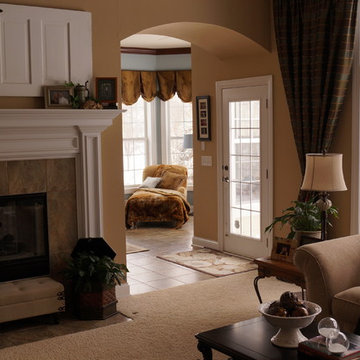
Now the family room is more open to the sun room and dining area on the other side of the fireplace by just removing the recesses on each side. I really like having more room by the only door to the backyard for our 2 dogs. I decided to barrel the opening so I could make it taller than the other 6'8" doorways in our house. The ottoman in front of the fireplace stores our blankets for those cold winter days. I bought the door above the mantle at a rummage sale a few years ago. It had been sitting in the garage so I told my husband that I wanted to put it up and he thought I was crazy, but now likes the way it frames out the fireplace. I just put a potted plant into the decorative tin container. I swap it out for a Poinsettia at Christmas. Photo by: Linda Parsons
Family Room Design Photos with a Two-sided Fireplace
1
