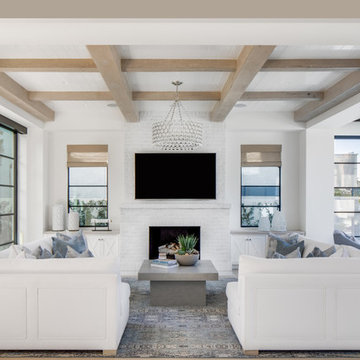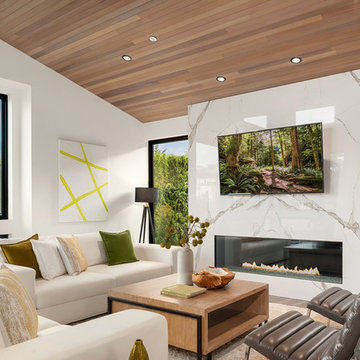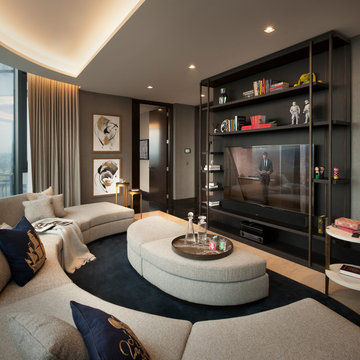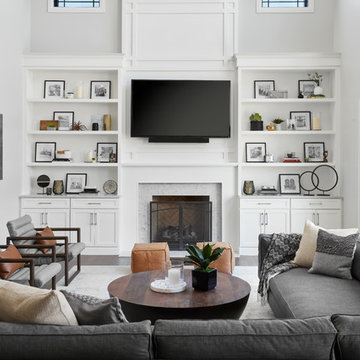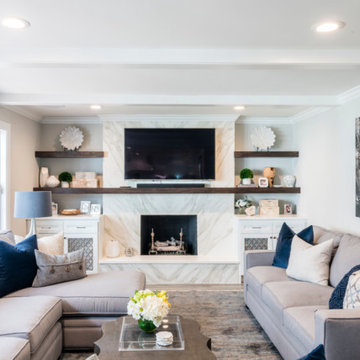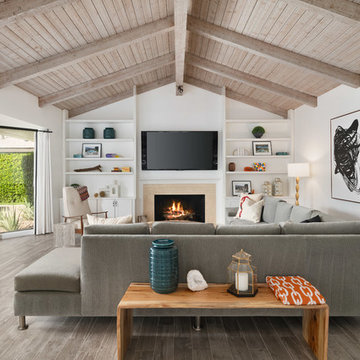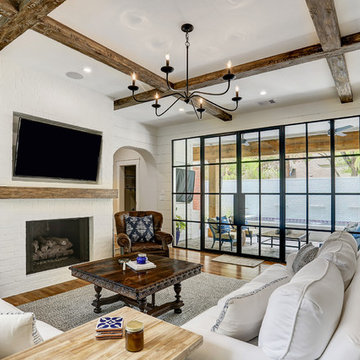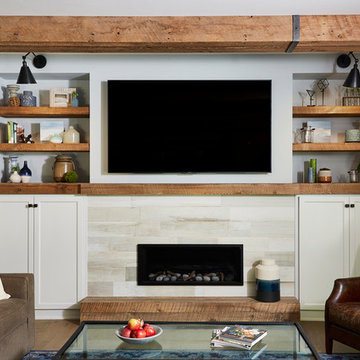Family Room Design Photos with a Wall-mounted TV
Refine by:
Budget
Sort by:Popular Today
81 - 100 of 54,004 photos
Item 1 of 2

A lower level family room doesn't have to be boring - it can be exciting! By using dark finishes on the TV wall and the cabinets, the client has a definite focal point for this open space. Complemented by pops of color in the artwork and pillows, the space feels sophisticated but yet a little young at heart.

We love to collaborate, whenever and wherever the opportunity arises. For this mountainside retreat, we entered at a unique point in the process—to collaborate on the interior architecture—lending our expertise in fine finishes and fixtures to complete the spaces, thereby creating the perfect backdrop for the family of furniture makers to fill in each vignette. Catering to a design-industry client meant we sourced with singularity and sophistication in mind, from matchless slabs of marble for the kitchen and master bath to timeless basin sinks that feel right at home on the frontier and custom lighting with both industrial and artistic influences. We let each detail speak for itself in situ.

This natural stone veneer fireplace is made with the Quarry Mill's Torrington thin stone veneer. Torrington natural stone veneer is a rustic low height ledgestone. The stones showcase a beautiful depth of color within each individual piece which creates stunning visual interest and character on large- and small-scale projects. The pieces range in color from shades of brown, rust, black, deep blue and light grey. The rustic feel of Torrington complements residences such as a Northwoods lake house or a mountain lodge. The smaller pieces of thin stone veneer can be installed with a mortar joint between them or drystacked with a tight fit installation. With a drystack installation, increases in both the mason’s time and waste factor should be figured in.
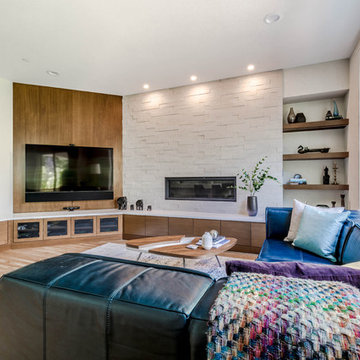
This is by far everybody’s favorite space. The kitchen is definitely the heart of the home where the dinner is getting ready, the homework is done, and in the family room the whole family can relax in front of the fireplace, while watching TV, listening to music, or playing video games. Whites with warm walnuts, light marble, and splashes of color are the key features in this modern family headquarters.
The kitchen was meticulously designed to accommodate storage for numerous kitchen gadgets, cookware, and dinnerware that the family owned. Behind these simple and clean contemporary kitchen cabinet doors, there are multiple ergonomic and functional features that make this kitchen a modern chef’s dream
Family Room Design Photos with a Wall-mounted TV
5


