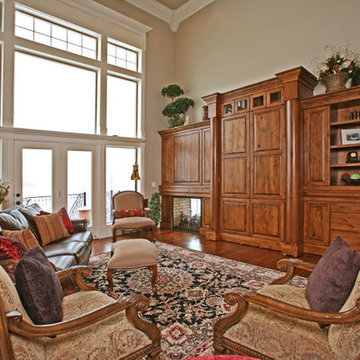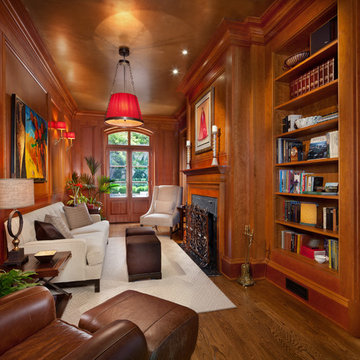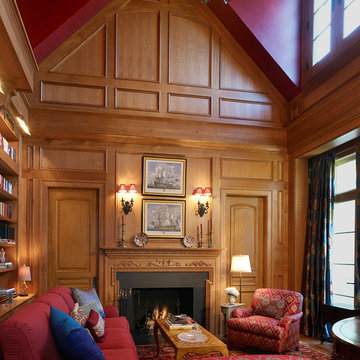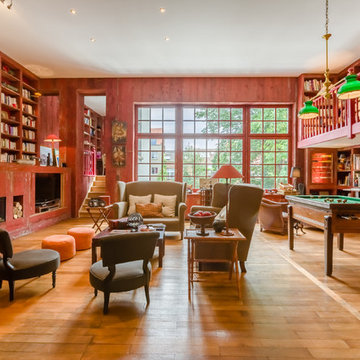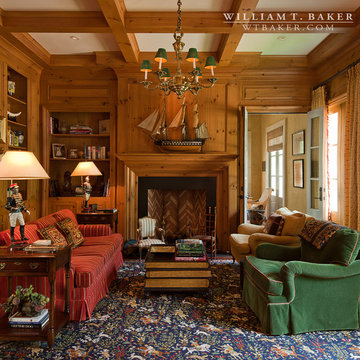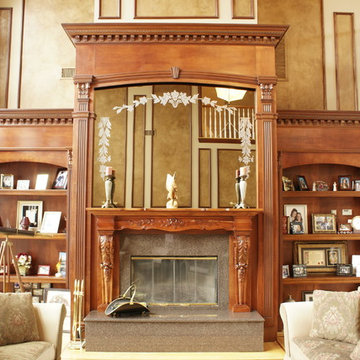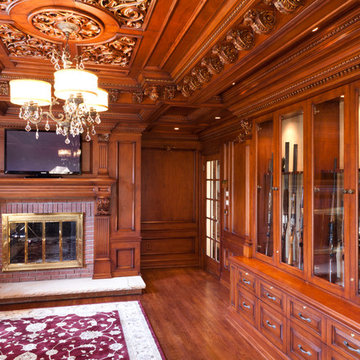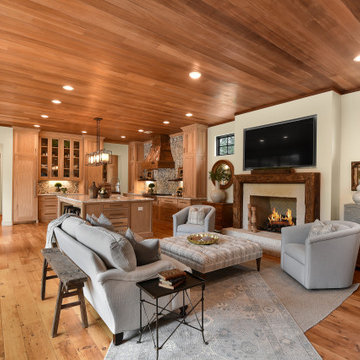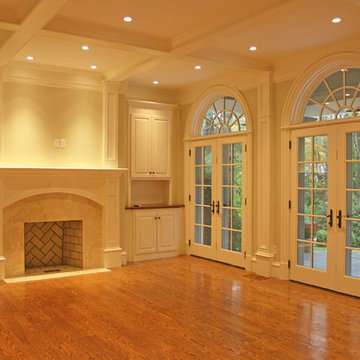Family Room Design Photos with a Wood Fireplace Surround
Refine by:
Budget
Sort by:Popular Today
1 - 20 of 76 photos

Custom designed TV display, Faux wood beams, Pottery Barn Dovie Rug, Bassett sectional and Lori ottoman w/ trays.

Pleasant den with large new picture windows we installed. This warm and cozy room with wood flooring and built-in bookshelves, looks perfect with these new wood windows. Replacing the windows in your house is just a phone call away with Renewal by Andersen of Georgia, serving the entire state.
Get started replacing the windows in your home -- Contact Us Today! (800) 352-6581

This photo features a breakfast nook and den off of the kitchen designed by Peter J. Pioli Interiors in Sapphire, NC.

The main family room for the farmhouse. Historically accurate colonial designed paneling and reclaimed wood beams are prominent in the space, along with wide oak planks floors and custom made historical windows with period glass add authenticity to the design.
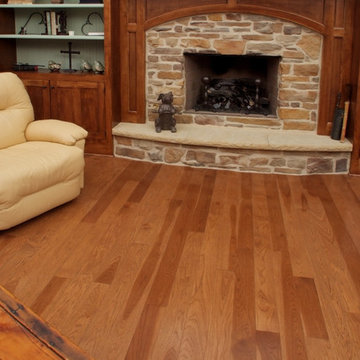
4" solid hickory hardwood floor and fireplace mantle with maple surround panel system and bookshelf finished with Baird Brothers Traditional Cherry stain and a Semi-Gloss clear coat.
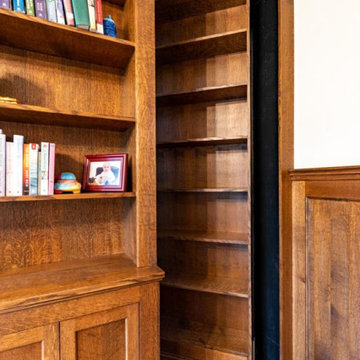
A stunning whole house renovation of a historic Georgian colonial, that included a marble master bath, quarter sawn white oak library, extensive alterations to floor plan, custom alder wine cellar, large gourmet kitchen with professional series appliances and exquisite custom detailed trim through out.
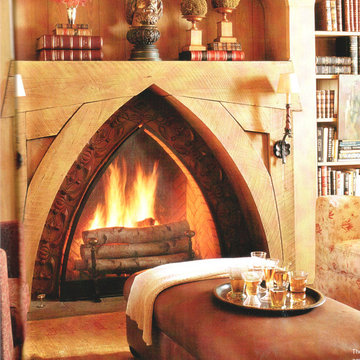
This fireplace was featured in Traditional Home. We created the tiles and molding for this customer based on one of our smaller tile designs in our line. Each of these tiles are hand carved to fit the curve
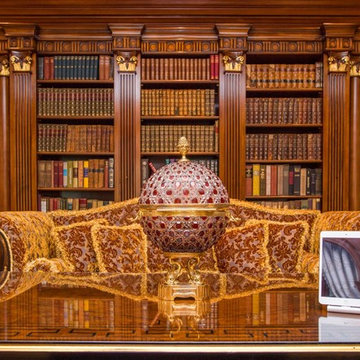
This secluded library provides a serene place to relax, have a cigar and enjoy the view looking out to the spacious backyard and loggia.
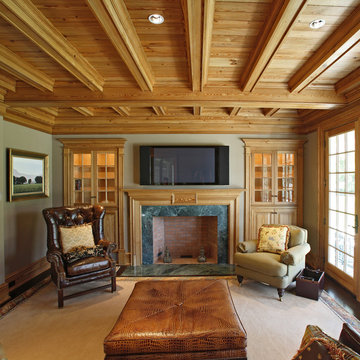
After sourcing Antique Heart Pine, our Millshop ran IL Greenwich Collection™ Profiles for trim and mantle components, then built custom cabinetry to create this warm, inviting family room space.
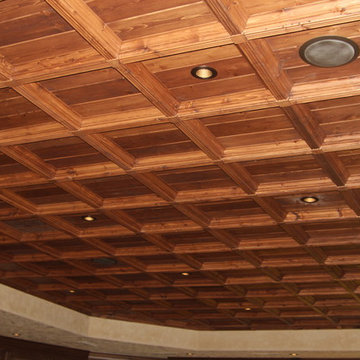
Classic Coffers is a complete suspended coffered wood ceiling system. Installation is quick and easy with prefinished and precut pieces. The entire system clips onto a standard 15/16" ceiling grid giving you the warmth of a wood ceiling with access to the plenum. Great for home theaters, family rooms, man caves and basement remodels. Photo by Joe Adams
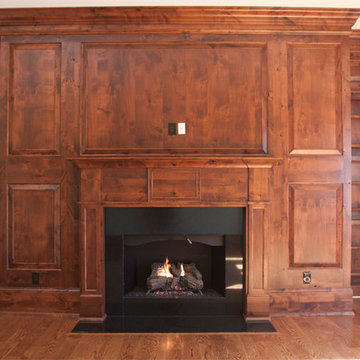
This family room is grand in every meaning of the word. its focal point is most certainly its fireplace, which is encompassed by a custom mahogany mantle, paneling and cabinetry. No detail is overlooked in this warm space.
Family Room Design Photos with a Wood Fireplace Surround
1
