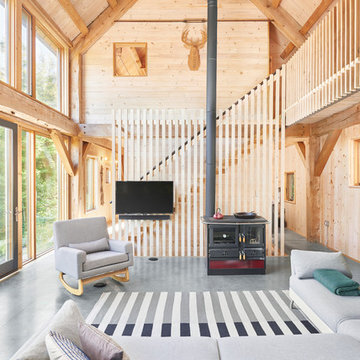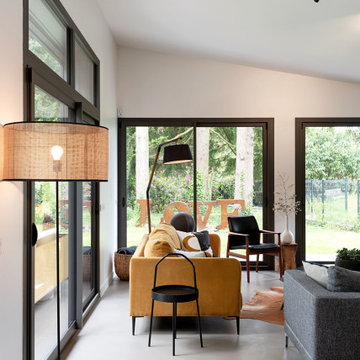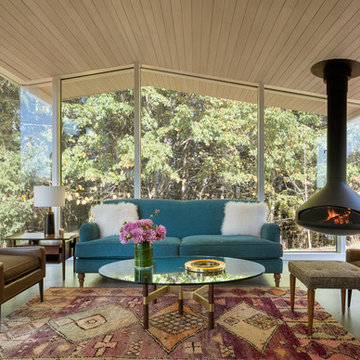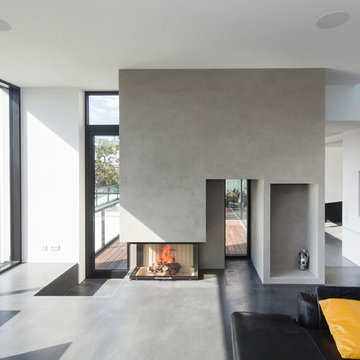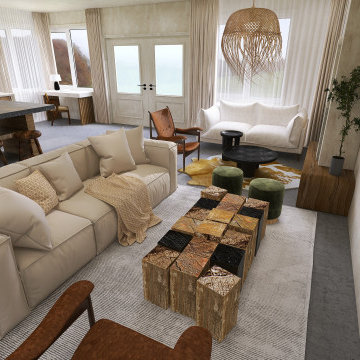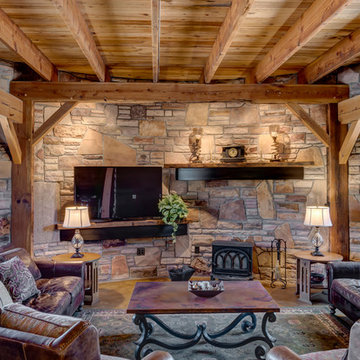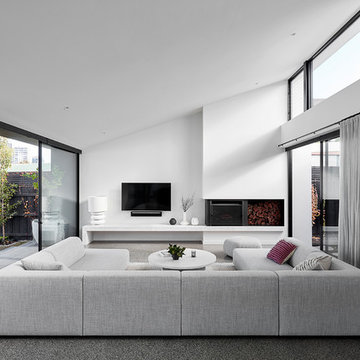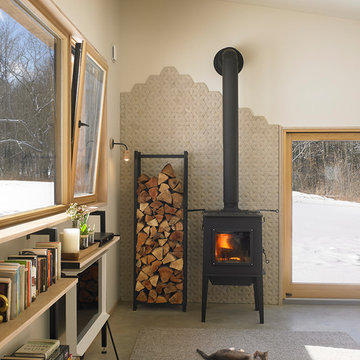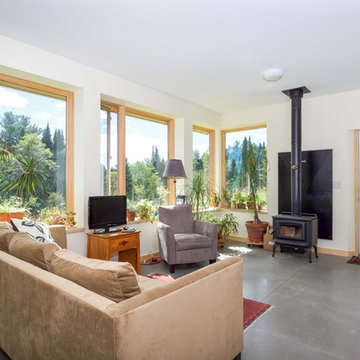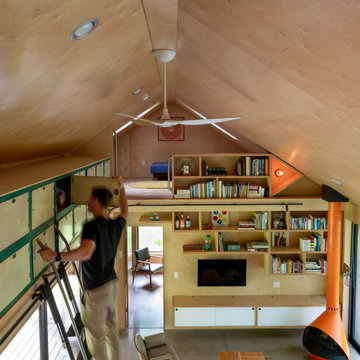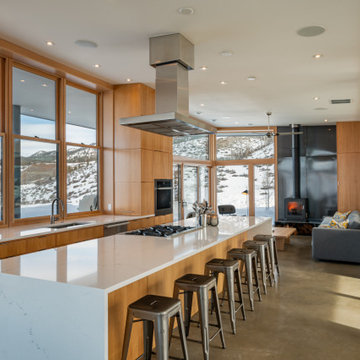Family Room Design Photos with Concrete Floors and a Wood Stove
Refine by:
Budget
Sort by:Popular Today
1 - 20 of 139 photos
Item 1 of 3

Our Black Hills Brick is an amazing dramatic backdrop to highlight this cozy rustic space.
INSTALLER
Alisa Norris
LOCATION
Portland, OR
TILE SHOWN
Brick in Black Hill matte
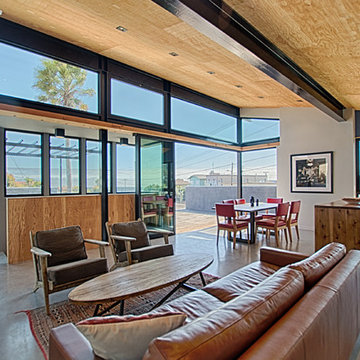
Contemporary beach house at Pleasure Point! Unique industrial design with reverse floor plan features panoramic views of the surf and ocean. 4 8' sliders open to huge entertainment deck. Dramatic open floor plan with vaulted ceilings, I beams, mitered windows. Deck features bbq and spa, and several areas to enjoy the outdoors. Easy beach living with 3 suites downstairs each with designer bathrooms, cozy family rm and den with window seat. 2 out door showers for just off the beach and surf cleanup. Walk to surf and Pleasure Point path nearby. Indoor outdoor living with fun in the sun!
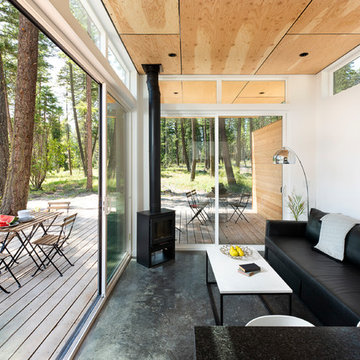
Lots of glass and plenty of sliders to open the space to the great outdoors. Wood burning fireplace to heat up the chilly mornings is a perfect aesthetic accent to this comfortable space.
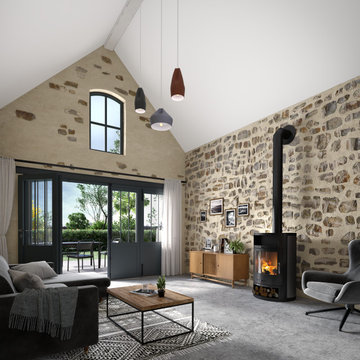
En position ouverte, les portes à vantaux se replient le long des murs et effacent toute barrière entre l'intérieur et l'extérieur. La création de cette ouverture sur-mesure, s'accompagne d'un réaménagement de ce morceau de jardin.
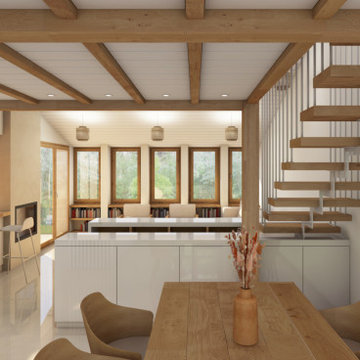
La rénovation et l'extension de cette maison individuelle est l'occasion d'offrir de nouvelles vues sur le jardin et d'améliorer la qualité de la lumière dans les espaces à vivre.
Family Room Design Photos with Concrete Floors and a Wood Stove
1
