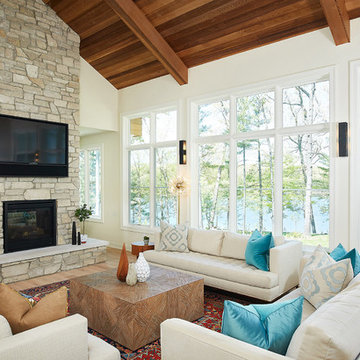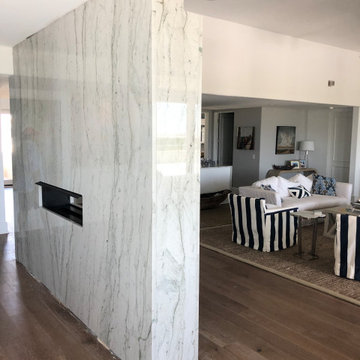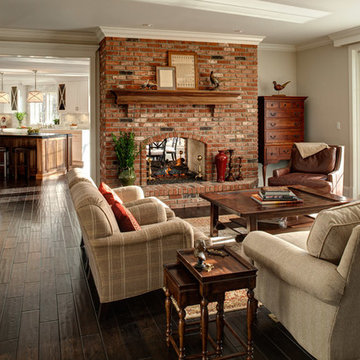Family Room Design Photos with a Two-sided Fireplace
Refine by:
Budget
Sort by:Popular Today
1 - 20 of 3,359 photos
Item 1 of 3

People ask us all the time to make their wood floors look like they're something else. In this case, please turn my red oak floors into something shabby chic that looks more like white oak. And so we did!

This project incorporated the main floor of the home. The existing kitchen was narrow and dated, and closed off from the rest of the common spaces. The client’s wish list included opening up the space to combine the dining room and kitchen, create a more functional entry foyer, and update the dark sunporch to be more inviting.
The concept resulted in swapping the kitchen and dining area, creating a perfect flow from the entry through to the sunporch.
A double-sided stone-clad fireplace divides the great room and sunporch, highlighting the new vaulted ceiling. The old wood paneling on the walls was removed and reclaimed wood beams were added to the ceiling. The single door to the patio was replaced with a double door. New furniture and accessories in shades of blue and gray is at home in this bright and airy family room.

Chillen und die Natur genießen wird in diesem Wohnzimmer möglich. Setzen Sie sich in das Panoramafenster und lesen Sie gemütlich ein Buch - hier kommen Sie zur Ruhe.

Modern Farmhouse designed for entertainment and gatherings. French doors leading into the main part of the home and trim details everywhere. Shiplap, board and batten, tray ceiling details, custom barrel tables are all part of this modern farmhouse design.
Half bath with a custom vanity. Clean modern windows. Living room has a fireplace with custom cabinets and custom barn beam mantel with ship lap above. The Master Bath has a beautiful tub for soaking and a spacious walk in shower. Front entry has a beautiful custom ceiling treatment.

This 2-story Arts & Crafts style home first-floor owner’s suite includes a welcoming front porch and a 2-car rear entry garage. Lofty 10’ ceilings grace the first floor where hardwood flooring flows from the foyer to the great room, hearth room, and kitchen. The great room and hearth room share a see-through gas fireplace with floor-to-ceiling stone surround and built-in bookshelf in the hearth room and in the great room, stone surround to the mantel with stylish shiplap above. The open kitchen features attractive cabinetry with crown molding, Hanstone countertops with tile backsplash, and stainless steel appliances. An elegant tray ceiling adorns the spacious owner’s bedroom. The owner’s bathroom features a tray ceiling, double bowl vanity, tile shower, an expansive closet, and two linen closets. The 2nd floor boasts 2 additional bedrooms, a full bathroom, and a loft.

The lighting design in this rustic barn with a modern design was the designed and built by lighting designer Mike Moss. This was not only a dream to shoot because of my love for rustic architecture but also because the lighting design was so well done it was a ease to capture. Photography by Vernon Wentz of Ad Imagery

This Family Room was made with family in mind. The sectional is in a tan crypton very durable fabric. Blue upholstered chairs in a teflon finish from Duralee. A faux leather ottoman and stain master carpet rug all provide peace of mind with this family. A very kid friendly space that the whole family can enjoy. Wall Color Benjamin Moore Classic Gray OC-23. Bookcase is flanked with family photos and a seaside theme representing where the clients are originally from California.

This is a perfect setting for entertaining in a mountain retreat. Shoot pool, watch the game on tv and relax by the fire. Photo by Stacie Baragiola

The new open floor plan provides a clear line of site from the kitchen to the living room, past the double-sided gas fireplace that helps define the rooms.
Patrick Barta Photography

This built-in entertainment center is a perfect focal point for any family room. With bookshelves, storage and a perfect fit for your TV, there is nothing else you need besides some family photos to complete the look.
Blackstock Photography

2-story floor to ceiling Neolith Fireplace surround.
Pattern matching between multiple slabs.
Mitred corners to run the veins in a 'waterfall' like effect.
GaleRisa Photography

This design blends the recent revival of mid-century aesthetics with the timelessness of a country farmhouse. Each façade features playfully arranged windows tucked under steeply pitched gables. Natural wood lapped siding emphasizes this home's more modern elements, while classic white board & batten covers the core of this house. A rustic stone water table wraps around the base and contours down into the rear view-out terrace.
A Grand ARDA for Custom Home Design goes to
Visbeen Architects, Inc.
Designers: Vision Interiors by Visbeen with AVB Inc
From: East Grand Rapids, Michigan
Family Room Design Photos with a Two-sided Fireplace
1







