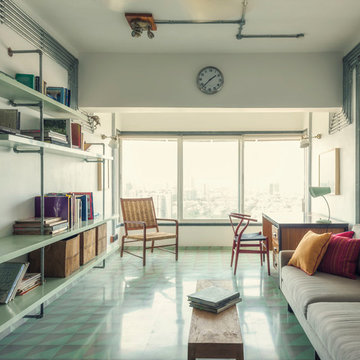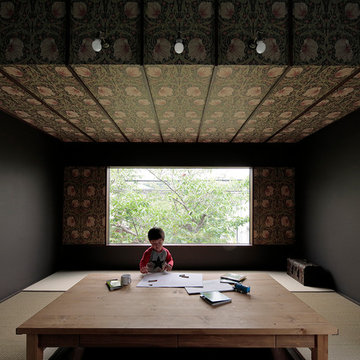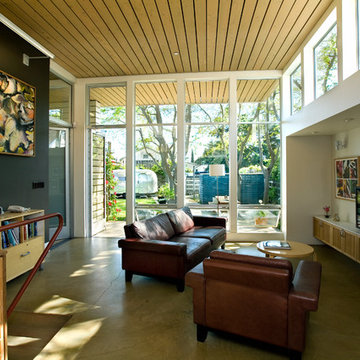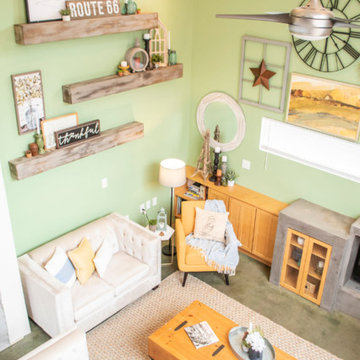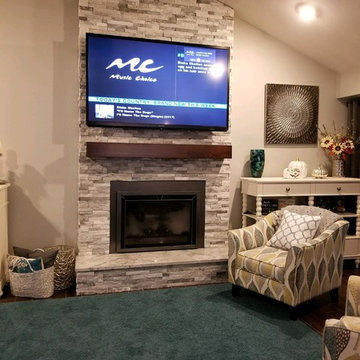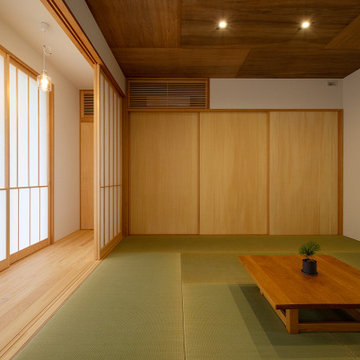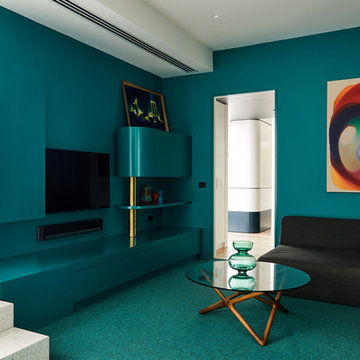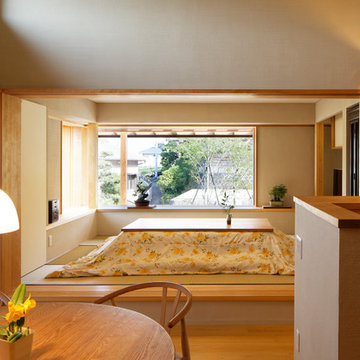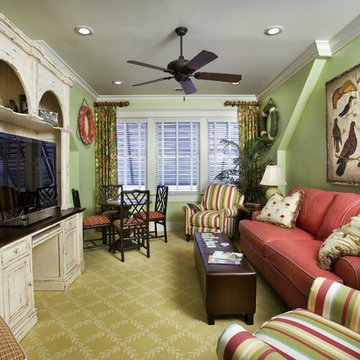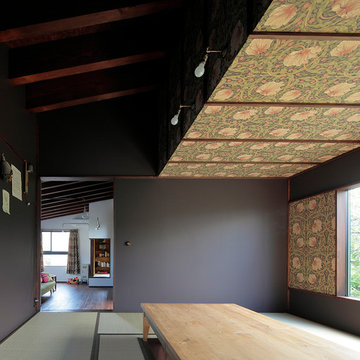Family Room Design Photos with Green Floor
Refine by:
Budget
Sort by:Popular Today
1 - 20 of 73 photos
Item 1 of 3

Luxury living done with energy-efficiency in mind. From the Insulated Concrete Form walls to the solar panels, this home has energy-efficient features at every turn. Luxury abounds with hardwood floors from a tobacco barn, custom cabinets, to vaulted ceilings. The indoor basketball court and golf simulator give family and friends plenty of fun options to explore. This home has it all.
Elise Trissel photograph
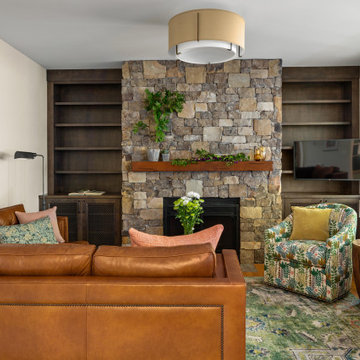
This fabulous family room takes advantage of both the entertainment FUNctionality needed within the room and the views of the outdoors!
Anything is possible with a great team! This renovation project was a fun and colorful challenge!
We were thrilled to have the opportunity to both design and realize the client's vision 100% via Zoom throughout 2020!
Interior Designer: Sarah A. Cummings
@hillsidemanordecor
Photographer: Steven Freedman
@stevenfreedmanphotography
Collaboration: Lane Pressley
@expressions_cabinetry
#stevenfreedmanphotography
#expressionscabinetry
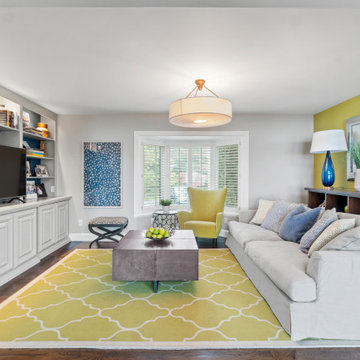
Greens and blues are a fresh approach in this comfy TV room. Custom builtin cabinetry display treasured family memories, and house AV equipment and games. A deep, Arhaus sofa can easily accomodate everyone.
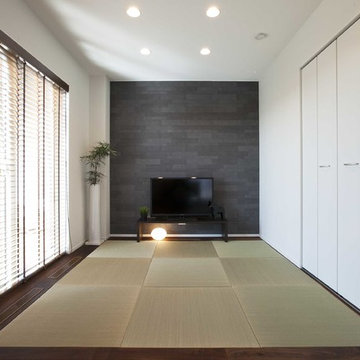
リビングに隣接した和室。家族の憩いの場。
モデルハウスとして公開中。ご見学の際は下記の弊社HPよりご予約をお願いいたします。
ハウスM21展示場予約ページ https://www.housem21.com/reservation/
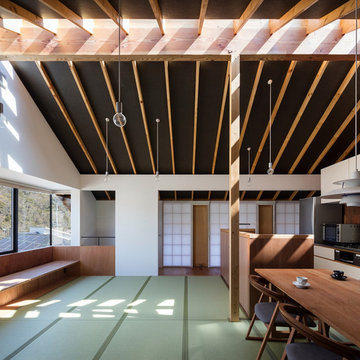
クライアントのご要望により畳のリビングダイニング。
窓際は縁側を現代的な解釈で。障子で視線を遮りつつ、板戸から通風を確保。
棟に設けたトップライトからダイナミックな光が入ります。
photo : Shigeo Ogawa
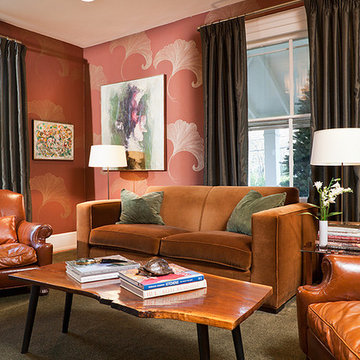
in this midcentury inspired den, rust is classic. a mohair rust velvet sofa is bookended by vintage rust leather club chairs. a live edge cocktail table finishes the look.
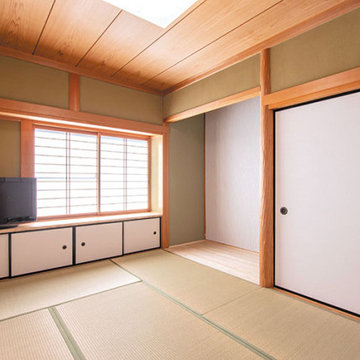
もとの和室を気に入られたので、既存の良さを生かしながら新しく調えました。
床の間の床板を取り替え、鶯色の壁に一面のみ真っ白な壁紙を貼りました。いずれ掛け軸や季節の飾りを加えても、色や絵柄を選ばず合わせやすいでしょう。
Family Room Design Photos with Green Floor
1
