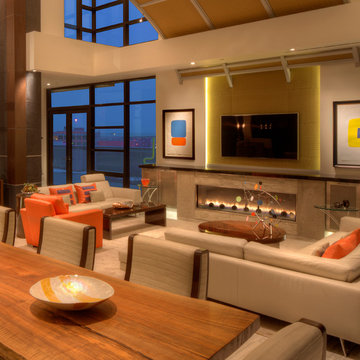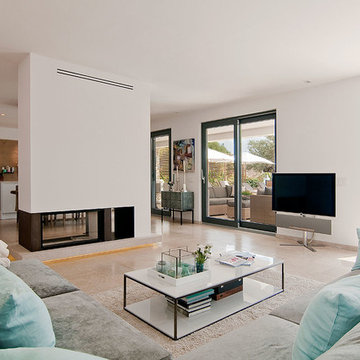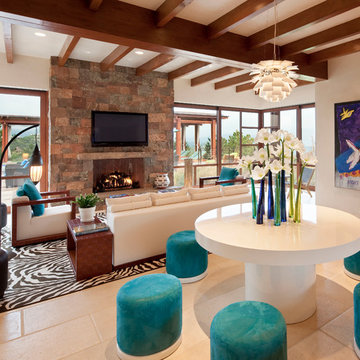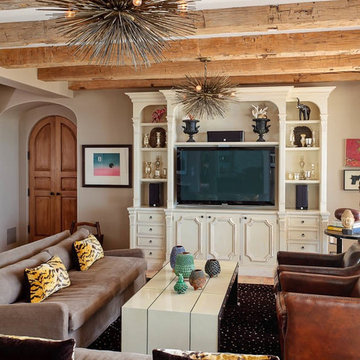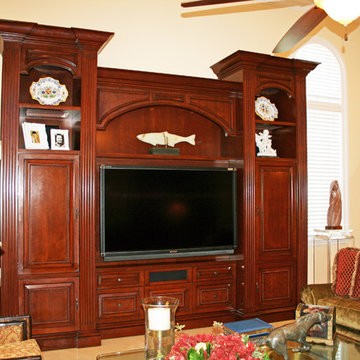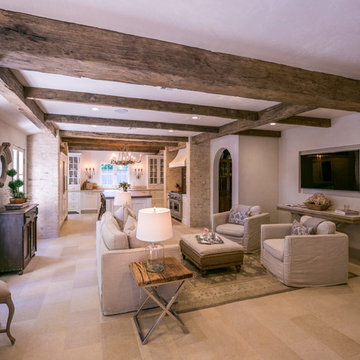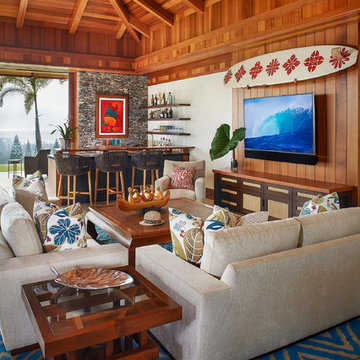Family Room Design Photos with Limestone Floors
Refine by:
Budget
Sort by:Popular Today
1 - 20 of 418 photos
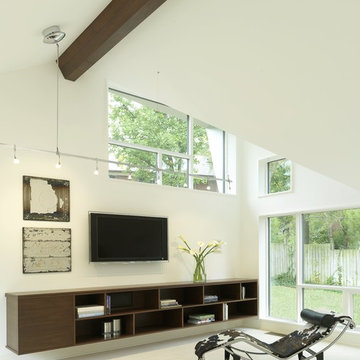
View of renovated Family Room, with custom built walnut storage wall mounted, and limestone tiles.
Alise O'Brien Photography

A peek of what awaits in this comfy sofa! The family room and kitchen are also open to the patio.

Clerestory windows flood the family room with light and showcase the home's clean lines. A soaring limestone wall serves as the backdrop for a fireplace wall of blackened steel panels.
Project Details // Now and Zen
Renovation, Paradise Valley, Arizona
Architecture: Drewett Works
Builder: Brimley Development
Interior Designer: Ownby Design
Photographer: Dino Tonn
Millwork: Rysso Peters
Limestone (Demitasse) flooring and walls: Solstice Stone
Windows (Arcadia): Elevation Window & Door
Faux plants: Botanical Elegance
https://www.drewettworks.com/now-and-zen/
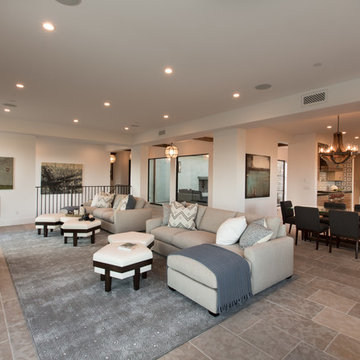
This spacious plan is perfect for a large family to enjoy relaxing. Photos by: Rod Foster
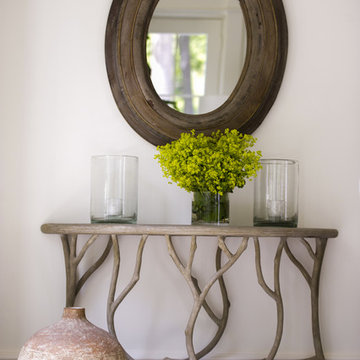
GDG Designworks renovated, expanded and furnished a Westchester house originally built in 1800. A combination of traditional and contemporary was achieved.

Carrera countertops with white laminate custom cabinets. Custom stainless steel bar counter supports and baleri italia counter stools. Open plan with kitchen at center, dining room at right, dinette at left, family room in the foreground and living room behind. Kitchen with integrated Viking 48" refrigerator/freezer, is adjacent to double side-by-side ovens and warming drawers.
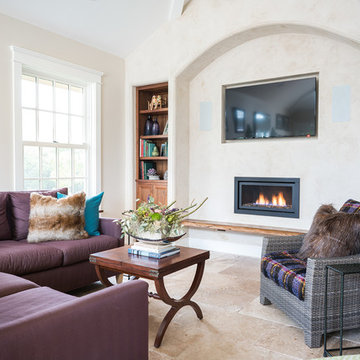
This fireplace wall was designed by listening to the client's need for a transitional look. This comfortable space allows them to escape the daily activities of a busy lifestyle and relax with the latest amenities.
Photo: Joe Kyle
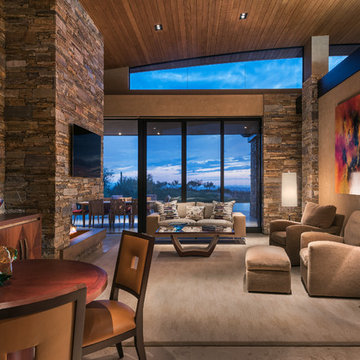
Inviting contemporary family room with neutral palette, warm textures, huge stone fireplace and recessed lighting.
Architect: Bing Hu.
Builder - Manship
Interior Design - Susan Hersker and Elaine Ryckman
Photo - Mark Boisclair
Project designed by Susie Hersker’s Scottsdale interior design firm Design Directives. Design Directives is active in Phoenix, Paradise Valley, Cave Creek, Carefree, Sedona, and beyond.
For more about Design Directives, click here: https://susanherskerasid.com/
To learn more about this project, click here: https://susanherskerasid.com/desert-contemporary/
Family Room Design Photos with Limestone Floors
1

