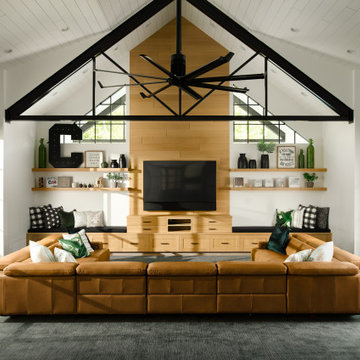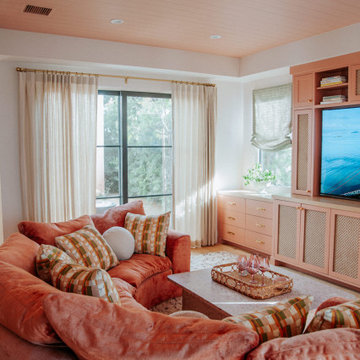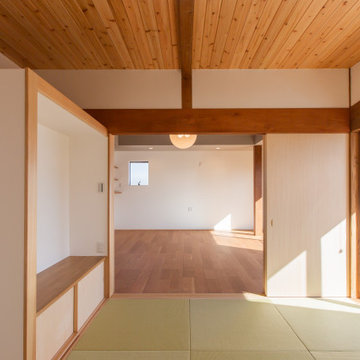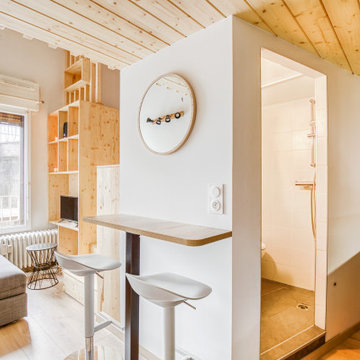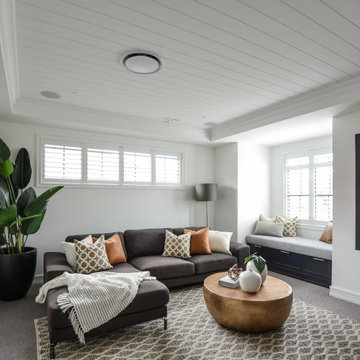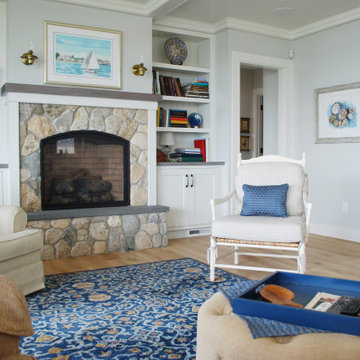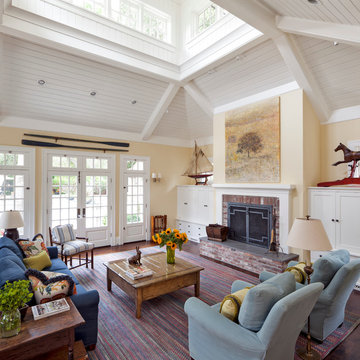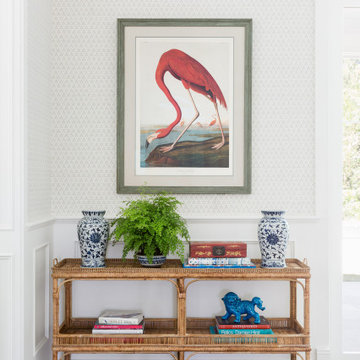Family Room Design Photos with Timber
Refine by:
Budget
Sort by:Popular Today
1 - 20 of 510 photos
Item 1 of 3

Our custom TV entertainment center sets the stage for this coast chic design. The root coffee table is just a perfect addition!

This San Juan Capistrano family room has a relaxed and eclectic feel - achieved by the combination of smooth lacquered cabinets with textural elements like a reclaimed wood mantel, grasscloth wall paper, and dimensional tile surrounding the fireplace. The orange velvet sofa adds a splash of color in this otherwise monochromatic room.
Photo: Sabine Klingler Kane, KK Design Koncepts, Laguna Niguel, CA

TEAM
Architect: LDa Architecture & Interiors
Interior Design: Kennerknecht Design Group
Builder: JJ Delaney, Inc.
Landscape Architect: Horiuchi Solien Landscape Architects
Photographer: Sean Litchfield Photography
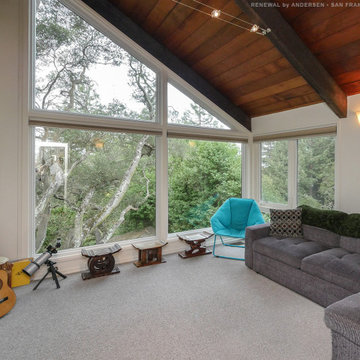
Superb family room with stunning new windows we installed. This fantastic home built like a treehouse, with vaulted shiplap ceilings, looks phenomenal with all new picture and casement windows, including special shape windows that fit the design. Find out how easy replacing your windows can be with Renewal by Andersen of San Francisco serving the entire Bay Area.
A variety of window styles and colors are available -- Contact Us Today! 844-245-2799
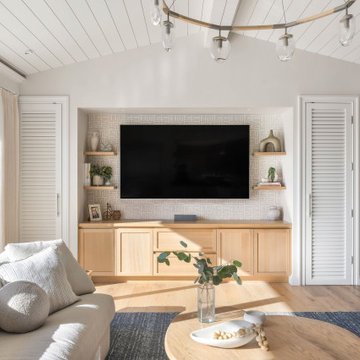
This power couple and their two young children adore beach life and spending time with family and friends. As repeat clients, they tasked us with an extensive remodel of their home’s top floor and a partial remodel of the lower level. From concept to installation, we incorporated their tastes and their home’s strong architectural style into a marriage of East Coast and West Coast style.
On the upper level, we designed a new layout with a spacious kitchen, dining room, and butler's pantry. Custom-designed transom windows add the characteristic Cape Cod vibe while white oak, quartzite waterfall countertops, and modern furnishings bring in relaxed, California freshness. Last but not least, bespoke transitional lighting becomes the gem of this captivating home.
Family Room Design Photos with Timber
1






