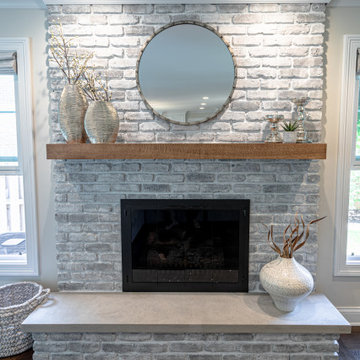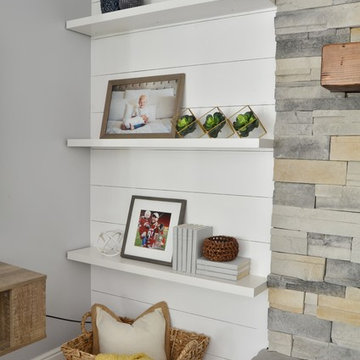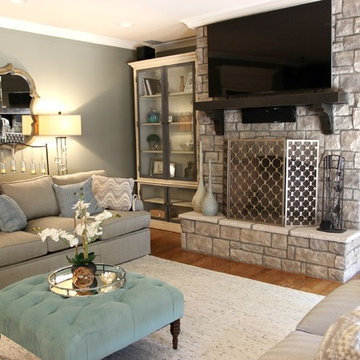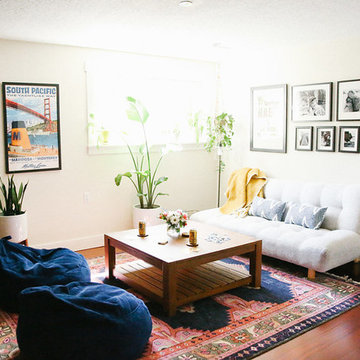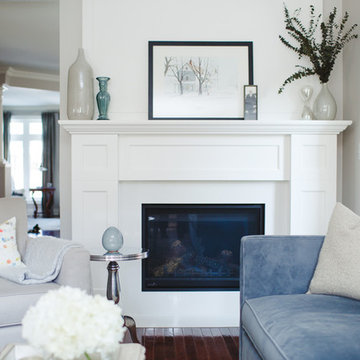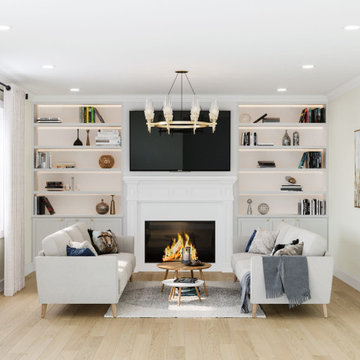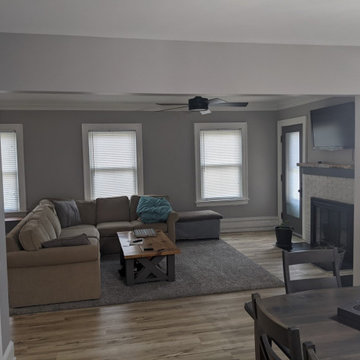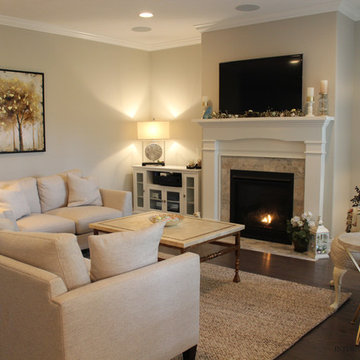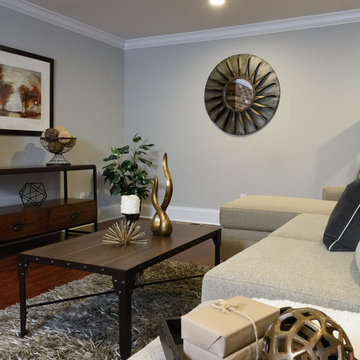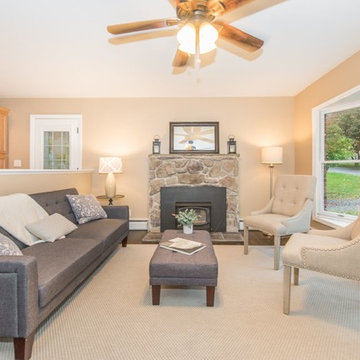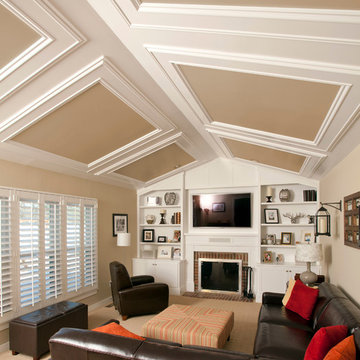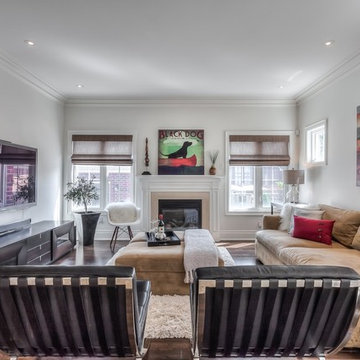Family Room Design Photos
Refine by:
Budget
Sort by:Popular Today
1 - 20 of 1,417 photos

The Victorian period, in the realm of tile, consisted of jewel tones, ornate detail, and some unique sizes. When a customer came to us asking for 1.5″ x 6″ tiles for their Victorian fireplace we didn’t anticipate how popular that size would become! This Victorian fireplace features our 1.5″ x 6″ handmade tile in Jade Moss. Designed in a running bond pattern to get a historically accurate Victorian style.

This client wanted to keep with the time-honored feel of their traditional home, but update the entryway, living room, master bath, and patio area. Phase One provided sensible updates including custom wood work and paneling, a gorgeous master bath soaker tub, and a hardwoods floors envious of the whole neighborhood.
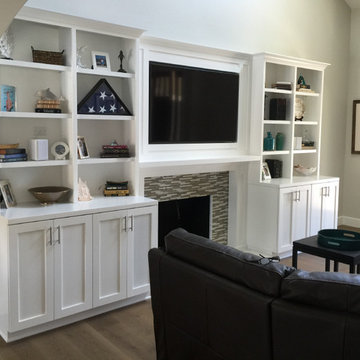
beautiful white painted shaker style cabinets and bookcase surround the glass tiled fireplace and create a perfect local for your tv!
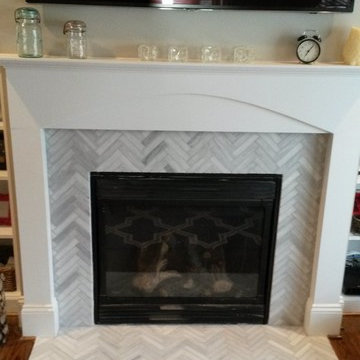
Ascend Chevron Honed 1 x 6 Tiles-Fireplace Surround.
This Charlotte NC homeowner was looking for a updated style to replace the cracked tile front of his Fireplace Surround. Dale cooper at Fireplace and Granite designed this new surround using 1 x 6 Ascend Chevron Honed Tiles. Tile installation by Vitali at Fireplace and Granite.

For the painted brick wall, we decided to keep the decor fairly natural with pops of color via the plants and texture via the woven elements. Having the T.V. on the mantel place wasn’t ideal but it was practical. As mentioned, this is the where the family gathers to read, watch T.V. and to live life. The T.V. had to stay. Ideally, we had hoped to offset the T.V. a bit from the fireplace instead of having it directly above it but again functionality ruled over aesthetic as the cables only went so far. We made up for it by creating visual interest through Rebecca’s unique collection of pieces.
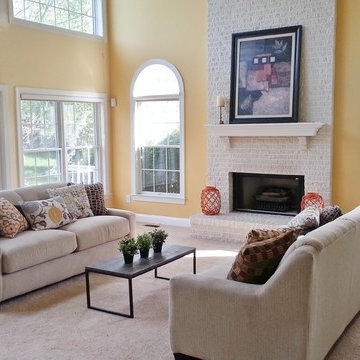
This property had been listed vacant for 15 months without selling prior to staging. After staging, it was under contract in 48 hours.

12 ft foot electric fireplace new wall build with flat screen Television and wood mantel
Family Room Design Photos
1
