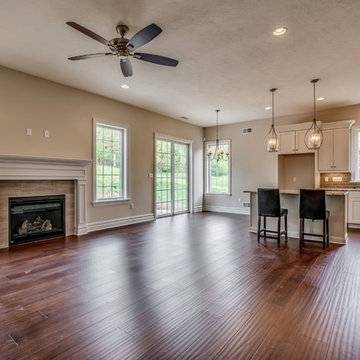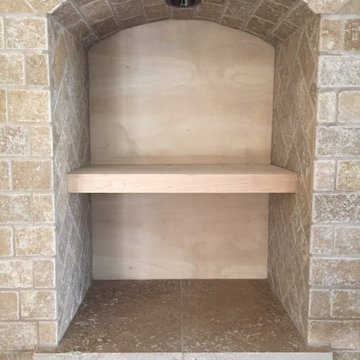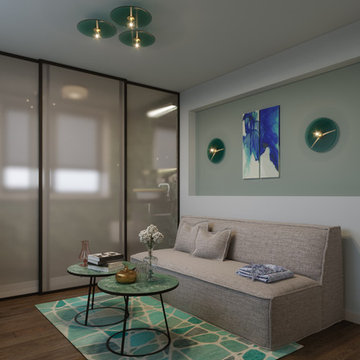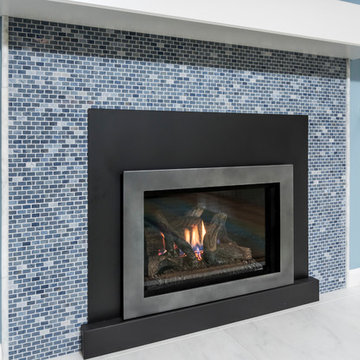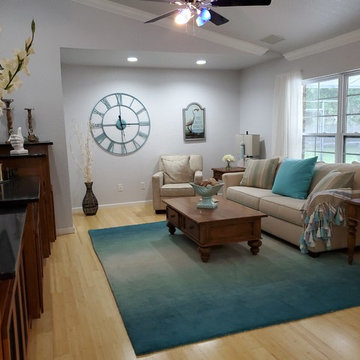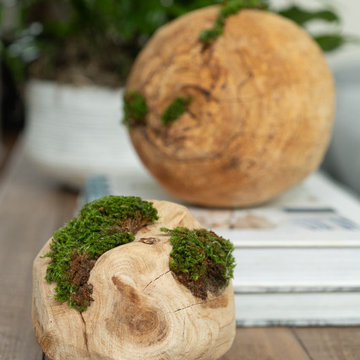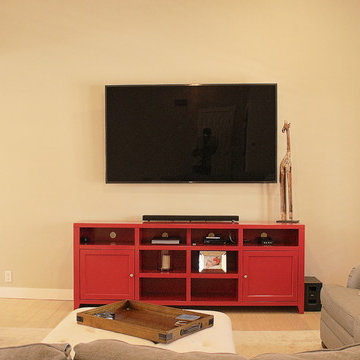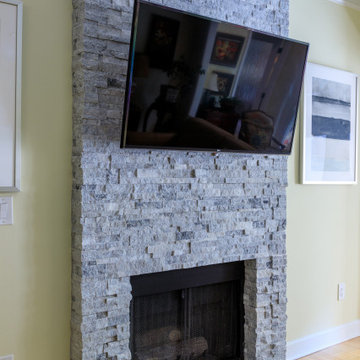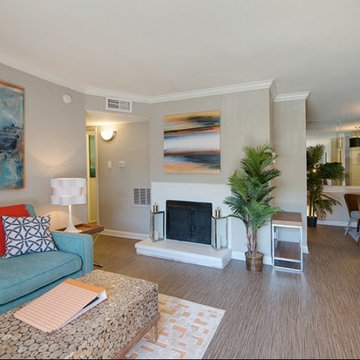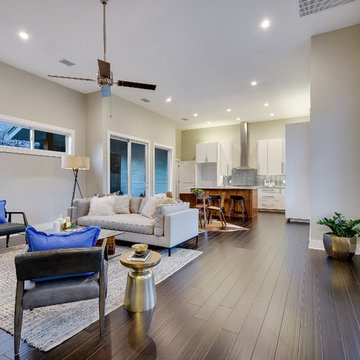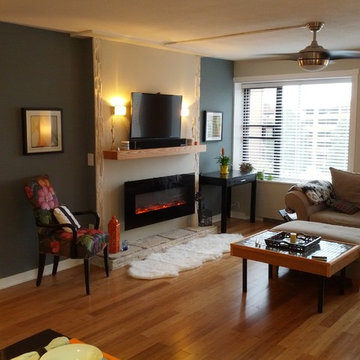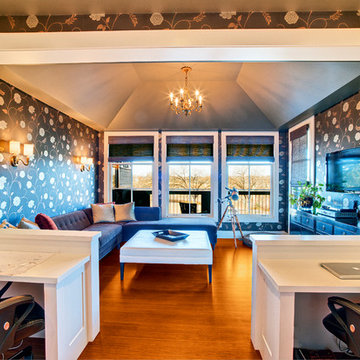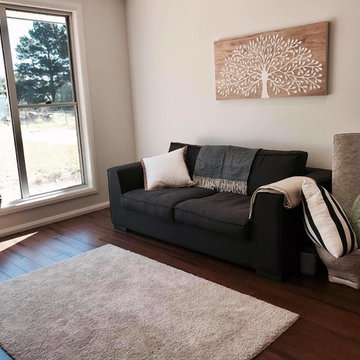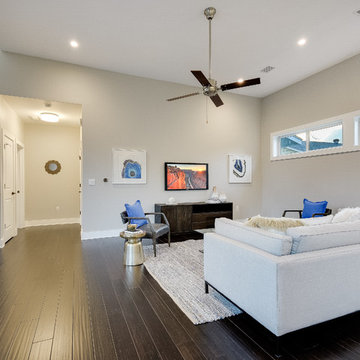Family Room Design Photos with Bamboo Floors and a Wall-mounted TV
Refine by:
Budget
Sort by:Popular Today
141 - 160 of 215 photos
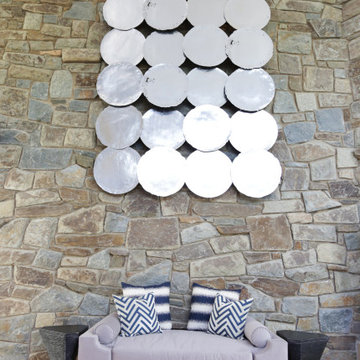
This gallery room design elegantly combines cool color tones with a sleek modern look. The wavy area rug anchors the room with subtle visual textures reminiscent of water. The art in the space makes the room feel much like a museum, while the furniture and accessories will bring in warmth into the room.
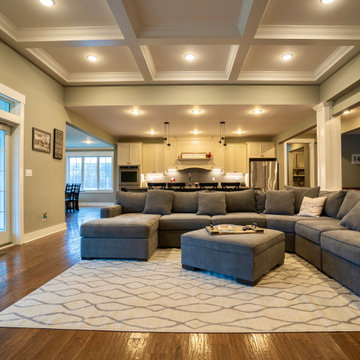
A beautiful 6500sf custom home our team built in Milford OH. This farmhouse inspired home sits on 20 acres of farmland/woods and despite being so large, still has a cozy/homey feel to it as soon as you step through the front door.
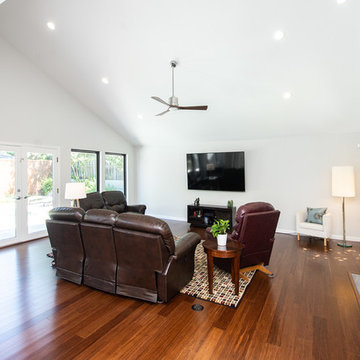
Our clients wanted to open up the wall between their kitchen and living areas to improve flow and continuity and they wanted to add a large island. They felt that although there were windows in both the kitchen and living area, it was still somewhat dark, so they wanted to brighten it up. There was a built-in wet bar in the corner of the family room that really wasn’t used much and they felt it was just wasted space. Their overall taste was clean, simple lines, white cabinets but still with a touch of style. They definitely wanted to lose all the gray cabinets and busy hardware.
We demoed all kitchen cabinets, countertops and light fixtures in the kitchen and wet bar area. All flooring in the kitchen and throughout main common areas was also removed. Waypoint Shaker Door style cabinets were installed with Leyton satin nickel hardware. The cabinets along the wall were painted linen and java on the island for a cool contrast. Beautiful Vicostone Misterio countertops were installed. Shadow glass subway tile was installed as the backsplash with a Susan Joblon Silver White and Grey Metallic Glass accent tile behind the cooktop. A large single basin undermount stainless steel sink was installed in the island with a Genta Spot kitchen faucet. The single light over the kitchen table was Seagull Lighting “Nance” and the two hanging over the island are Kuzco Lighting Vanier LED Pendants.
We removed the wet bar in the family room and added two large windows, creating a wall of windows to the backyard. This definitely helped bring more light in and open up the view to the pool. In addition to tearing out the wet bar and removing the wall between the kitchen, the fireplace was upgraded with an asymmetrical mantel finished in a modern Irving Park Gray 12x24” tile. To finish it all off and tie all the common areas together and really make it flow, the clients chose a 5” wide Java bamboo flooring. Our clients love their new spaces and the improved flow, efficiency and functionality of the kitchen and adjacent living spaces.
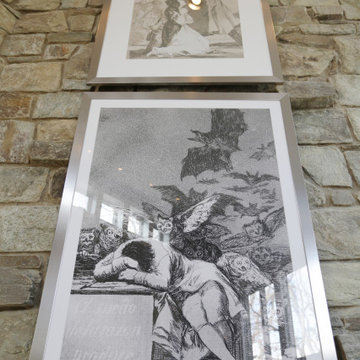
This gallery room design elegantly combines cool color tones with a sleek modern look. The wavy area rug anchors the room with subtle visual textures reminiscent of water. The art in the space makes the room feel much like a museum, while the furniture and accessories will bring in warmth into the room.
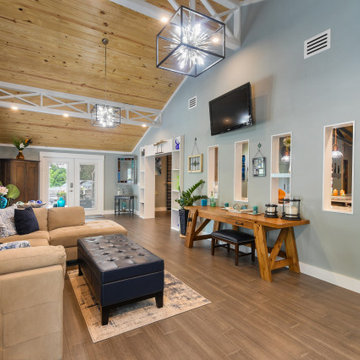
We opened up the family room space to the kitchen by framing out five pass-thru windows. The walkway to the kitchen is framed with modern custom shelving to house my gallery finds. The stained glass pieces are a collection of our travels. The antique airmore in the corner serves as our coffee station as well as our charging station.
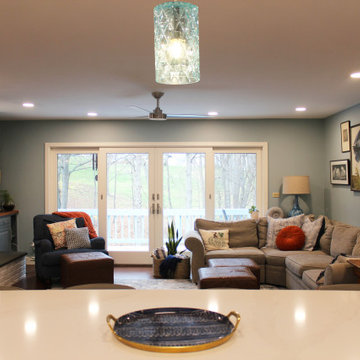
Custom cabinetry flank either side of the newly painted fireplace to tie into the kitchen island. New bamboo hardwood flooring spread throughout the family room and kitchen to connect the open room. A custom arched cherry mantel complements the custom cherry tabletops and floating shelves. Lastly, a new hearthstone brings depth and richness to the fireplace in this open family room/kitchen space.
Family Room Design Photos with Bamboo Floors and a Wall-mounted TV
8
