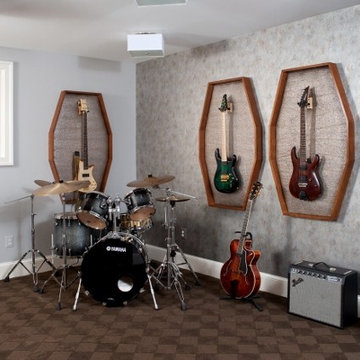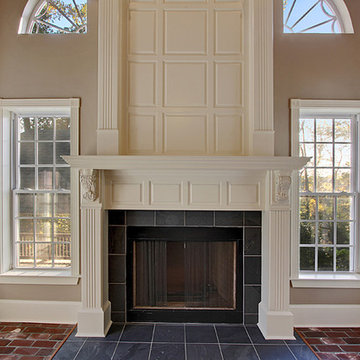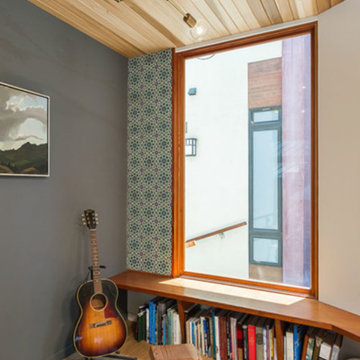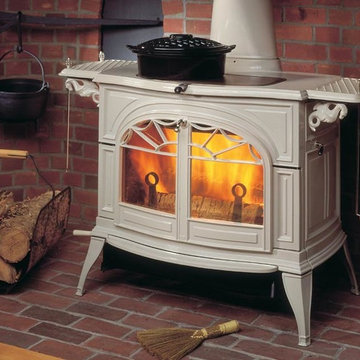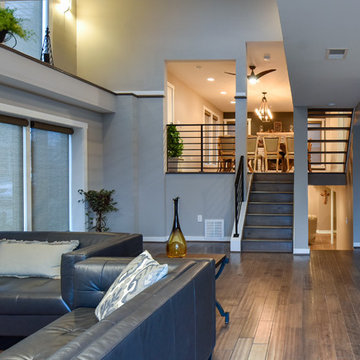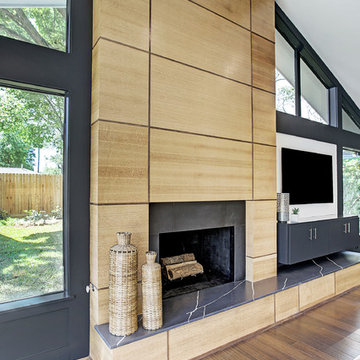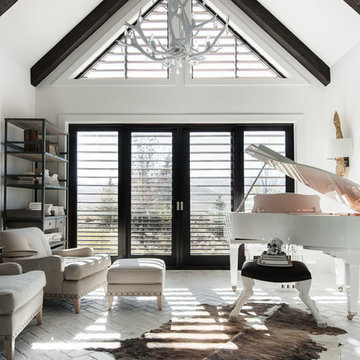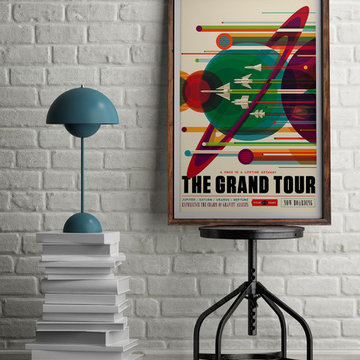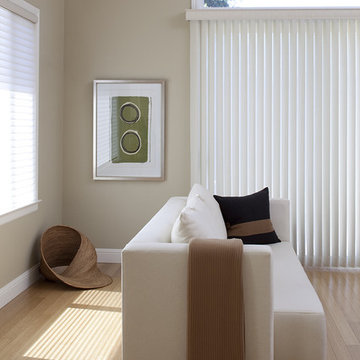Family Room Design Photos with Bamboo Floors and Brick Floors
Refine by:
Budget
Sort by:Popular Today
1 - 20 of 793 photos
Item 1 of 3

This gallery room design elegantly combines cool color tones with a sleek modern look. The wavy area rug anchors the room with subtle visual textures reminiscent of water. The art in the space makes the room feel much like a museum, while the furniture and accessories will bring in warmth into the room.
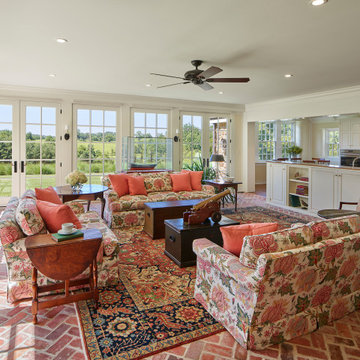
Light filled new family room open to new kitchen in addition to a restored 1930s era traditional home
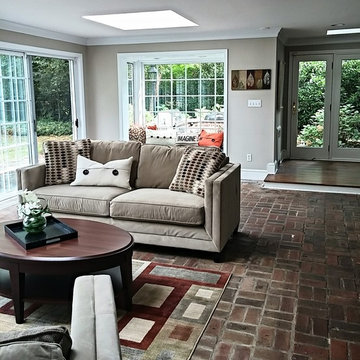
Family room with warm brick floor and walk-in brick fireplace.
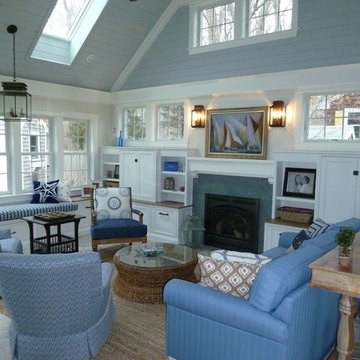
This sunroom addition brings in lots of light with the clerestory windows and skylights. The finishes and fabrics offer a hint of Summer at the Ocean, with their colors and patterns.

The clean lines give our Newport cast stone fireplace a unique modern style, which is sure to add a touch of panache to any home. The construction material of this mantel allows for indoor and outdoor installations.

Seeking the collective dream of a multigenerational family, this universally designed home responds to the similarities and differences inherent between generations.
Sited on the Southeastern shore of Magician Lake, a sand-bottomed pristine lake in southwestern Michigan, this home responds to the owner’s program by creating levels and wings around a central gathering place where panoramic views are enhanced by the homes diagonal orientation engaging multiple views of the water.
James Yochum

Once the photo shoot was done, our team was able to hang glass doors, with custom hinges & closers, to separate the study for the family room... when desired. These doors fold back upon themselves and then out of the way entirely. -- Justin Zeller RI
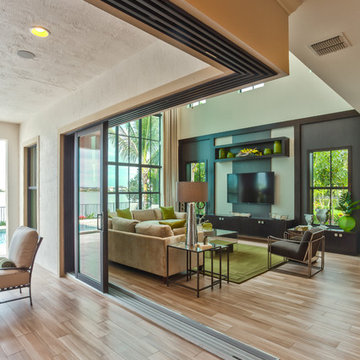
CalAtlantic and Yale Gurney have been working together on several projects in South Florida. This is the latest, a model home in Parkland, Florida's Watercrest community.
Family Room Design Photos with Bamboo Floors and Brick Floors
1
