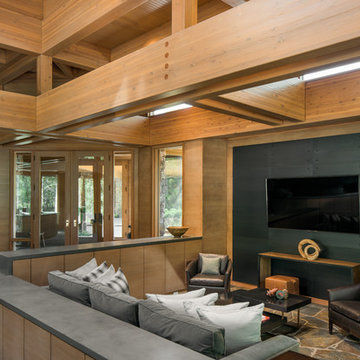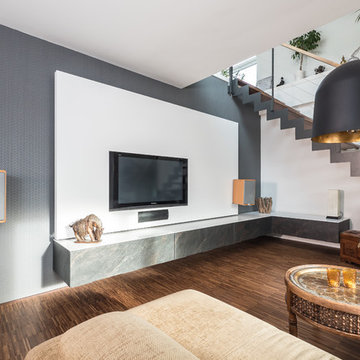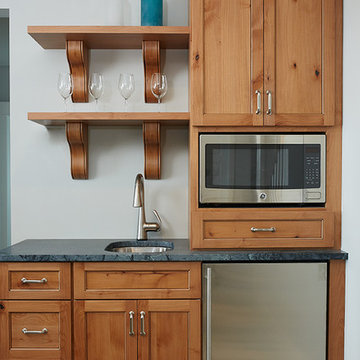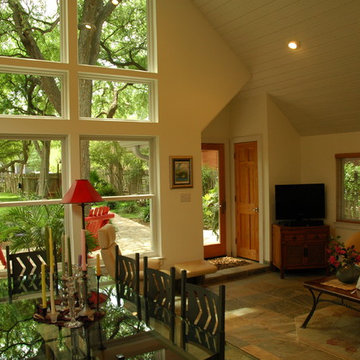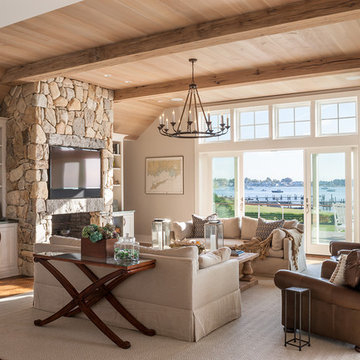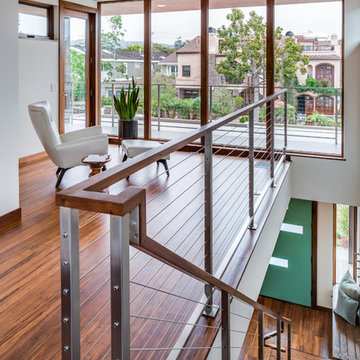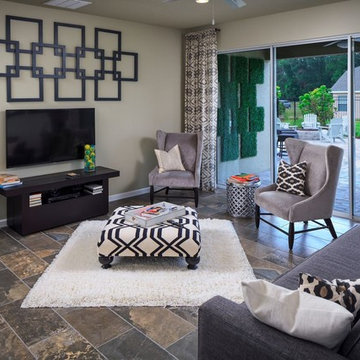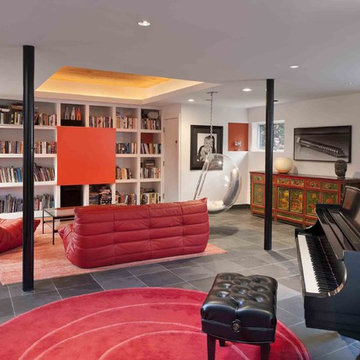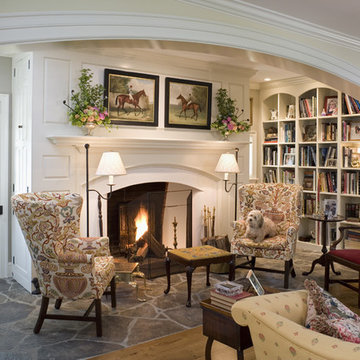Family Room Design Photos with Bamboo Floors and Slate Floors
Refine by:
Budget
Sort by:Popular Today
41 - 60 of 1,158 photos
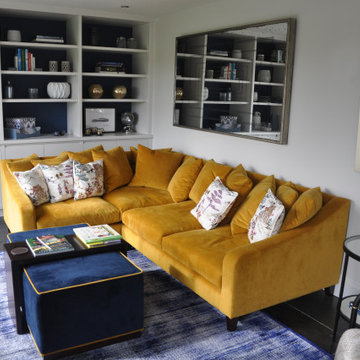
This was a project I originally worked on whilst freelancing for someone else. My client got back in touch with me to ask if I could help with bedrooms and their hallway. They gave me kind permission to take photographs of all areas I had worked on. A large family home and clients who wanted to think outside the box and add some bold statements to their home whilst remaining practical with a young active family.

Fireplace: American Hearth Boulevard 60 Inch Direct Vent
Tile: Aquatic Stone Calcutta 36"x72" Thin Porcelain Tiles
Custom Cabinets and Reclaimed Wood Floating Shelves
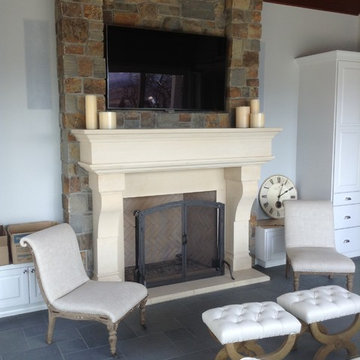
Sandra Bourgeois Design ASID
ElDorato Stone fireplace surround
contrasts the Brazilian Green slate floor

Soft Neutrals keep the room consistent with the overhead beams and the tone of the room.
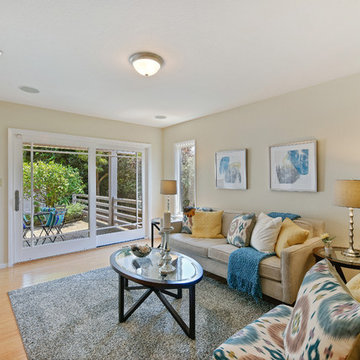
Family room/4th bedroom has direct access to private patio/ Open Homes Photogpraphy

View of the new family room and kitchen from the garden. A series of new sliding glass doors open the rooms up to the garden, and help to blur the boundaries between the two.
Design Team: Tracy Stone, Donatella Cusma', Sherry Cefali
Engineer: Dave Cefali
Photo: Lawrence Anderson
Family Room Design Photos with Bamboo Floors and Slate Floors
3
