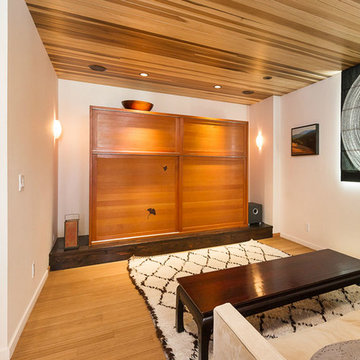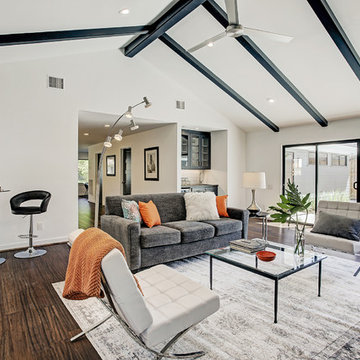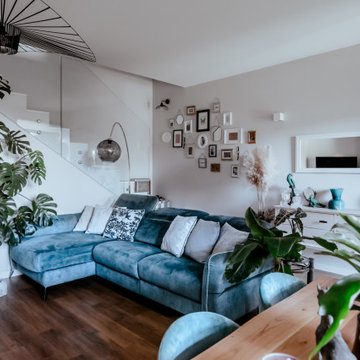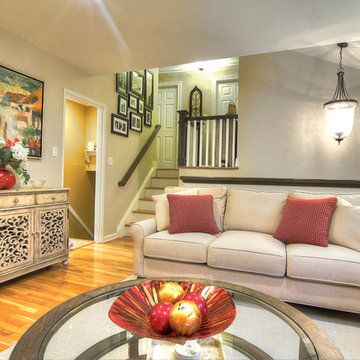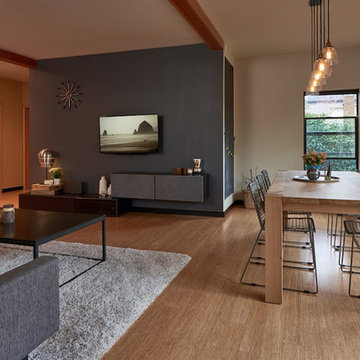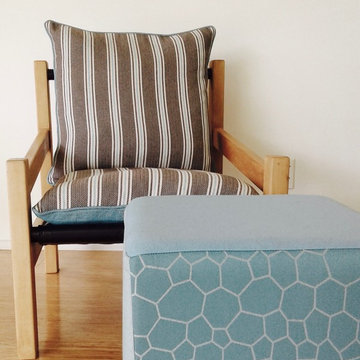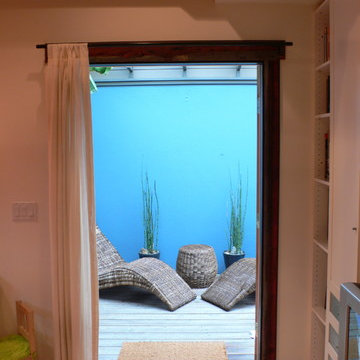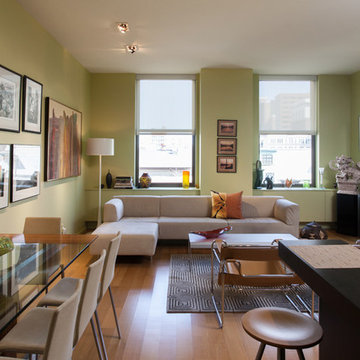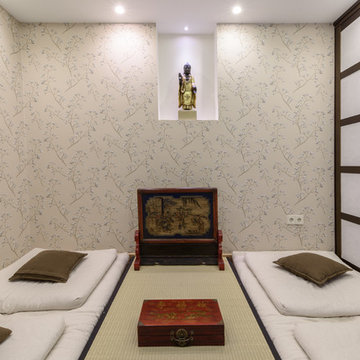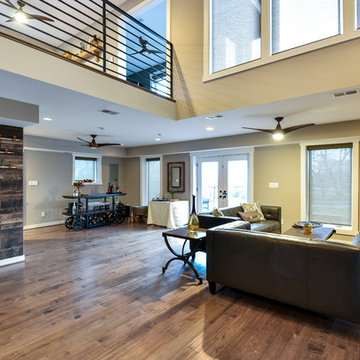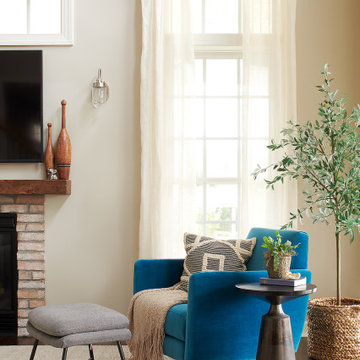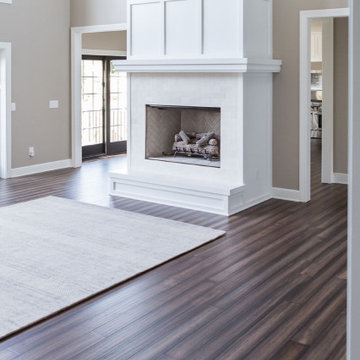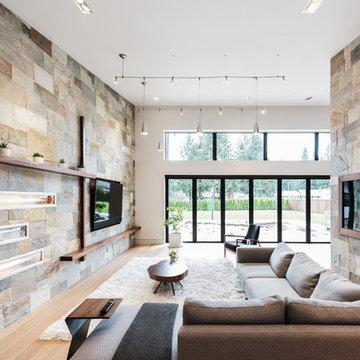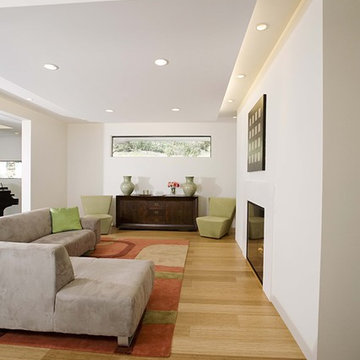Family Room Design Photos with Bamboo Floors
Refine by:
Budget
Sort by:Popular Today
101 - 120 of 582 photos
Item 1 of 2
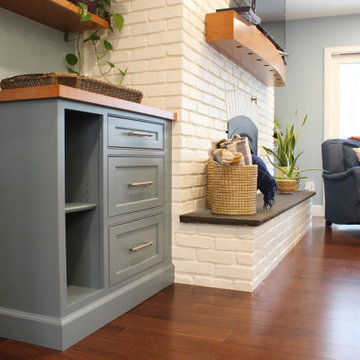
Custom cabinetry flank either side of the newly painted fireplace to tie into the kitchen island. New bamboo hardwood flooring spread throughout the family room and kitchen to connect the open room. A custom arched cherry mantel complements the custom cherry tabletops and floating shelves. Lastly, a new hearthstone brings depth and richness to the fireplace in this open family room/kitchen space.
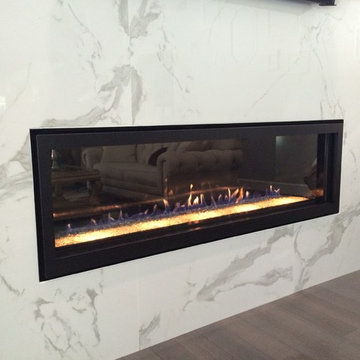
Fireplace: American Hearth Boulevard 60 Inch Direct Vent
Tile: Aquatic Stone Calcutta 36"x72" Thin Porcelain Tiles
Custom Cabinets and Reclaimed Wood Floating Shelves
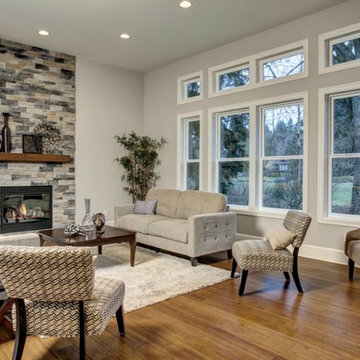
Here we have a transitional home we created in the Mercer Island area. Our design team worked with the client to achieve a class bright design with natural elements added. The large windows in the living room and tall ceilings give the feeling of more space and light. We hope you enjoy the Master bathroom solid surfaces and the fireplaces.
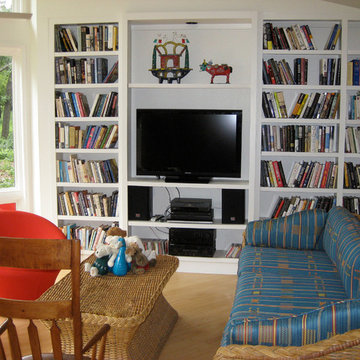
Another view of a very electic media room with an emphasis on bookshelves and comfort and great natural light.
J.Larcade
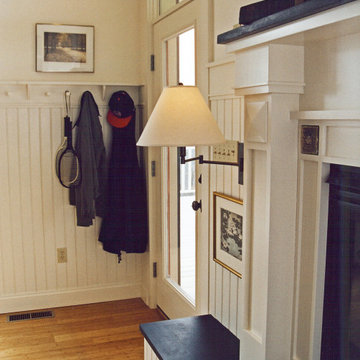
Family room adjacent to kitchen features focal point fireplace design with mid-level wall mounted lighting and customized wainscoting. Fine art is positioned to enjoy at a seated level.
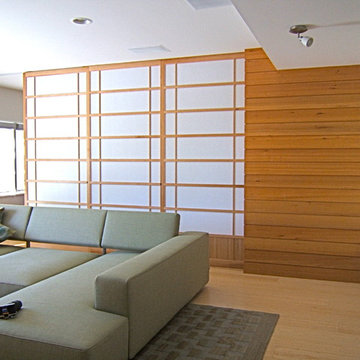
REC ROOM LOWER LEVEL The wall between the two rooms was removed and replaced with 4 Shoji to give the space more versatility. The shoji are rift Red Oak; the wall section to the right is vertical grain Hemlock. The floors are bamboo. Shoji by Scott Wynn
Family Room Design Photos with Bamboo Floors
6
