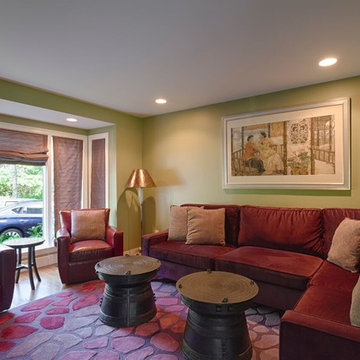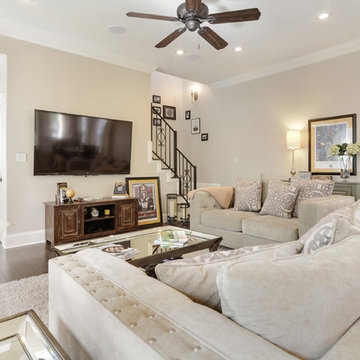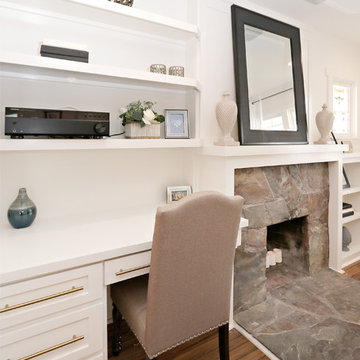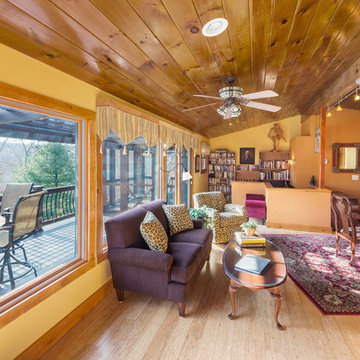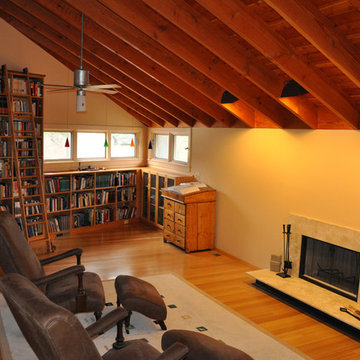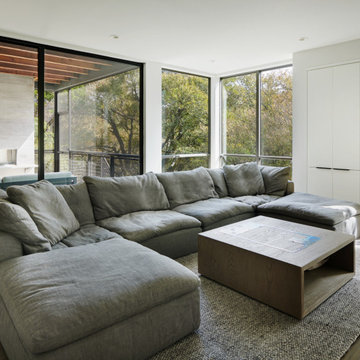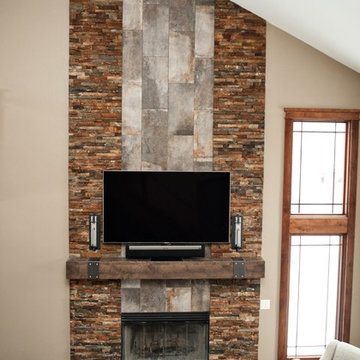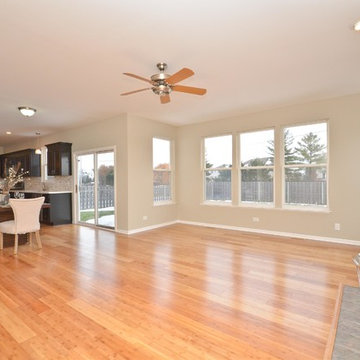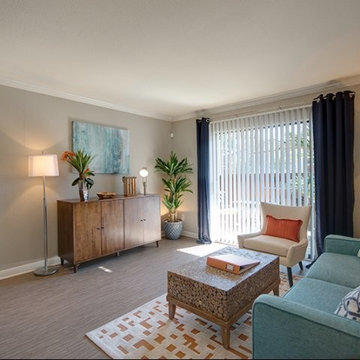Family Room Design Photos with Bamboo Floors
Refine by:
Budget
Sort by:Popular Today
141 - 160 of 582 photos
Item 1 of 2
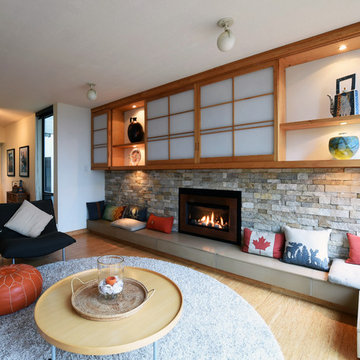
Another view of the family room after renovation, the fireplace hearth was built out further to make a window seat and tiled in Solus concrete tiles. The mirrors were removed to be replaced by a custom millwork media wall , the TV is on an arm which is concealed behind the sliding shoji panels, the electronics are concealed by the far left cabinet , the shelving has concealed puck lights to light up the art objects, The modular seating, round coffee table on wheels are from Ligne Roset.and the leather ottoman is from Morocco
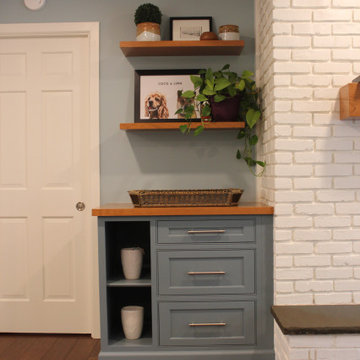
Custom cabinetry flank either side of the newly painted fireplace to tie into the kitchen island. New bamboo hardwood flooring spread throughout the family room and kitchen to connect the open room. A custom arched cherry mantel complements the custom cherry tabletops and floating shelves. Lastly, a new hearthstone brings depth and richness to the fireplace in this open family room/kitchen space.
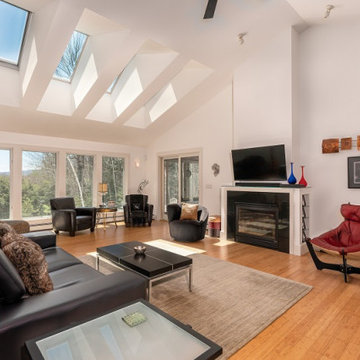
The room had great architecture. Furniture was arranged to show how seating can be grouped for best function.
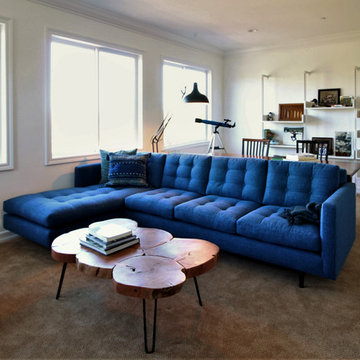
tweens hang out
sea blue colored custom down sofa shown with live edge wood table with 50's iron hair pin legs. In the back ground we winstalled a custom white aluminum and wood floating shelving system. Large swivel task lamp that lights up sofa as well as library table placed behin sofa.
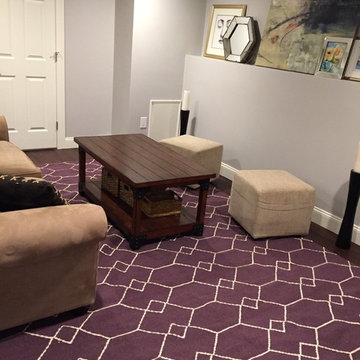
Designed and decorated second living room with new window and newly built walls/layout with bamboo flooring
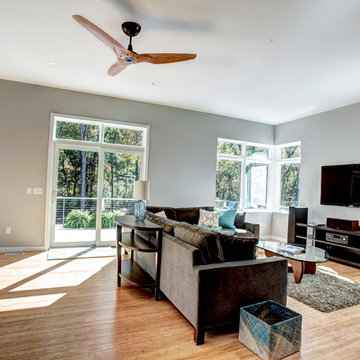
Photos by Kaity
Interiors by Ashley Cole Design
Architecture by David Maxam
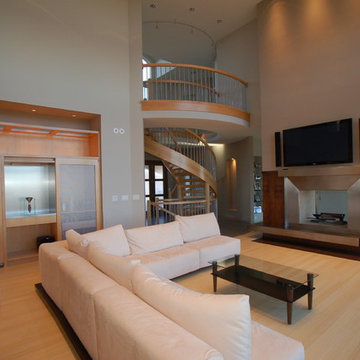
A built-in bar, open floor plan, beautiful fireplace make this a great room to relax or entertain in.
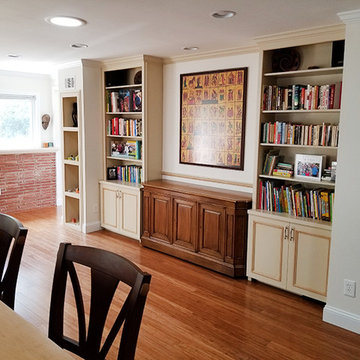
Built-In display cabinet and bookcases features bottom storage and recessed lights. Linen Shaker with inlayed rope profile.

This gallery room design elegantly combines cool color tones with a sleek modern look. The wavy area rug anchors the room with subtle visual textures reminiscent of water. The art in the space makes the room feel much like a museum, while the furniture and accessories will bring in warmth into the room.
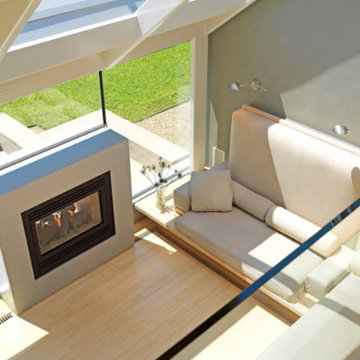
Family room/ seating area with floor to ceiling windows, natural lighting and two-sided metal fireplace.
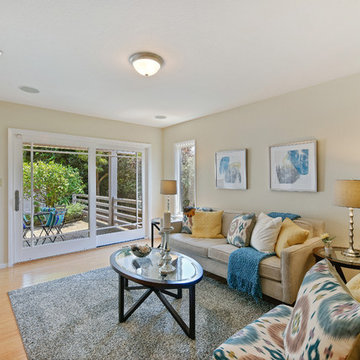
Family room/4th bedroom has direct access to private patio/ Open Homes Photogpraphy
Family Room Design Photos with Bamboo Floors
8
