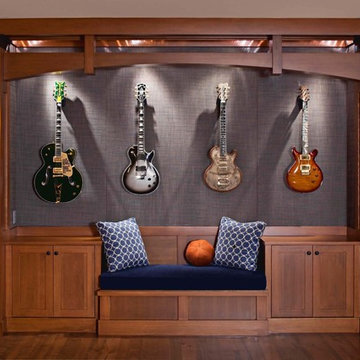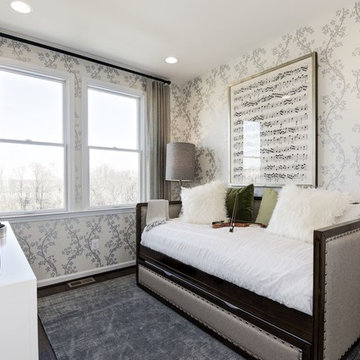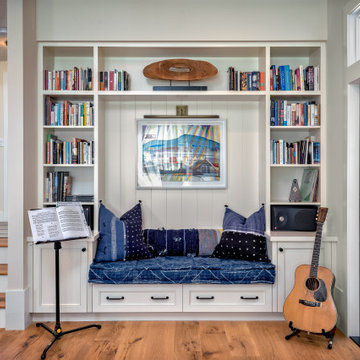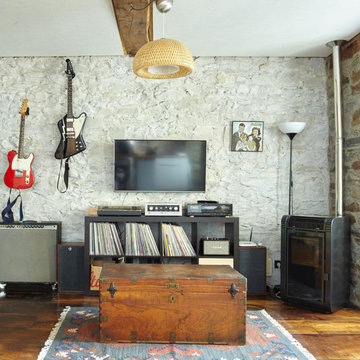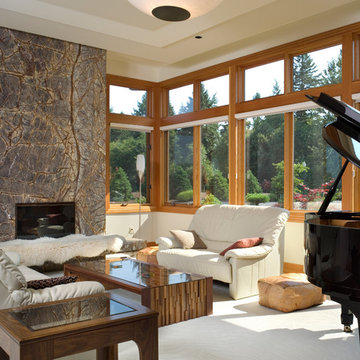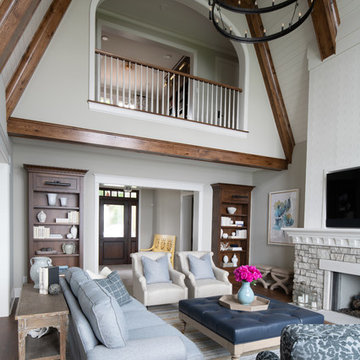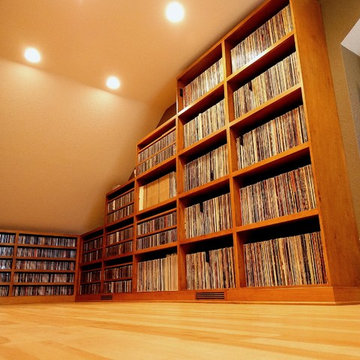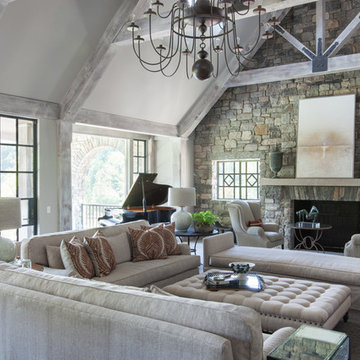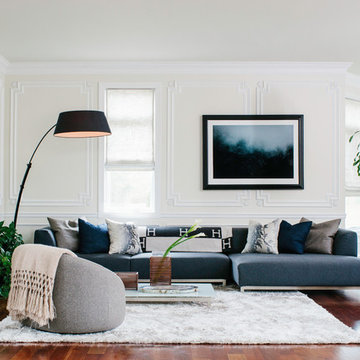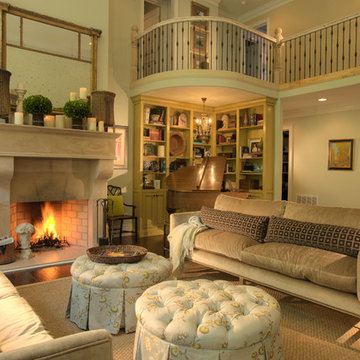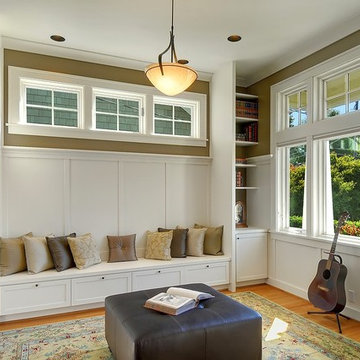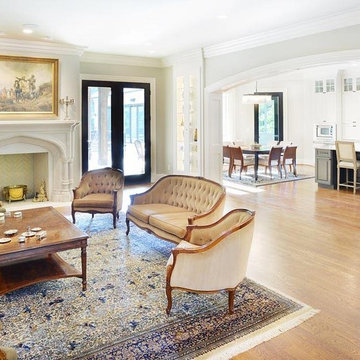Family Room Design Photos with a Music Area and Beige Walls
Refine by:
Budget
Sort by:Popular Today
1 - 20 of 599 photos

Only a few minutes from the project to the Right (Another Minnetonka Finished Basement) this space was just as cluttered, dark, and underutilized.
Done in tandem with Landmark Remodeling, this space had a specific aesthetic: to be warm, with stained cabinetry, a gas fireplace, and a wet bar.
They also have a musically inclined son who needed a place for his drums and piano. We had ample space to accommodate everything they wanted.
We decided to move the existing laundry to another location, which allowed for a true bar space and two-fold, a dedicated laundry room with folding counter and utility closets.
The existing bathroom was one of the scariest we've seen, but we knew we could save it.
Overall the space was a huge transformation!
Photographer- Height Advantages

A comfortable Family Room designed with family in mind, comfortable, durable with a variety of texture and finishes.
Photography by Phil Garlington, UK

This formal living room features a coffered ceiling and custom cast stone fireplace and mantel, natural stone flooring, built-in tvs and custom molding & millwork which completely transform the space.

The Living Room received a new larger window to match one that we had previously installed. A new glass and metal railing at the interior stairs was installed.
The hardwood floors were refinished throughout.
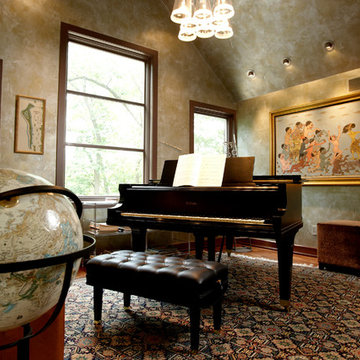
a-frame porch, ceiling fan, large tile flooring, north woods, three season porch furniture, three-season porch, tiled coffee table, walk-out deck, wicker porch furniture, wooden a-frame ceiling,
© PURE Design Environments
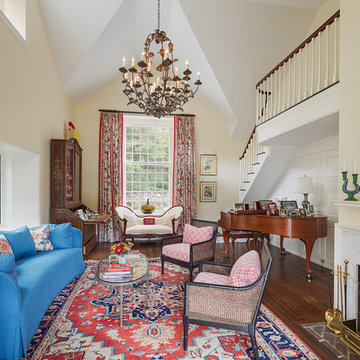
Spaces in the historic core of the house were refurbished, with important features such as fireplaces, wood paneling and wide-plank flooring being sensitively restored
Photography: Sam Oberter
Family Room Design Photos with a Music Area and Beige Walls
1

