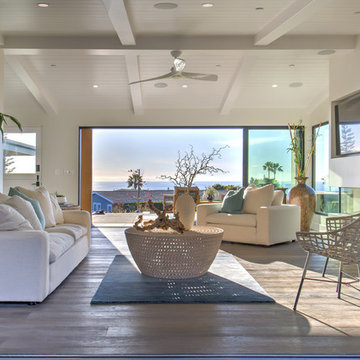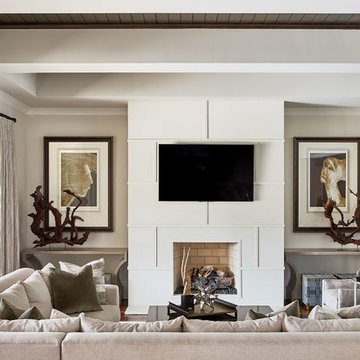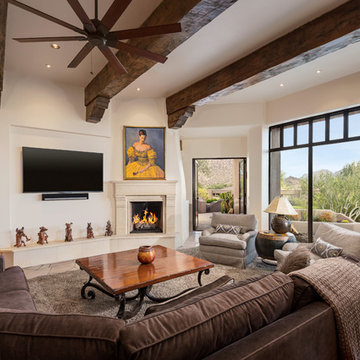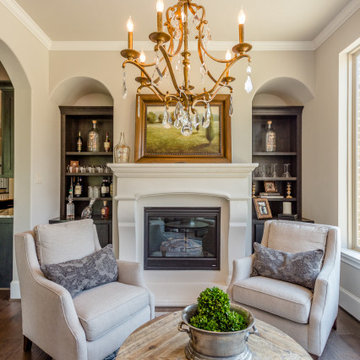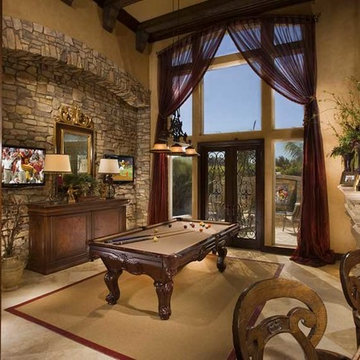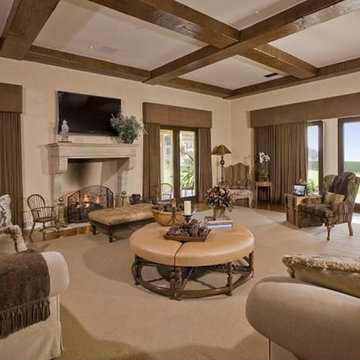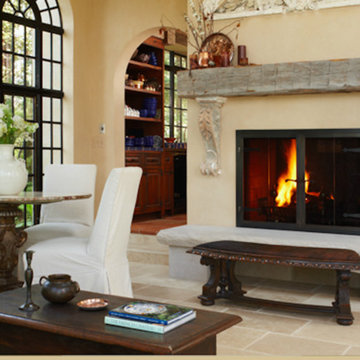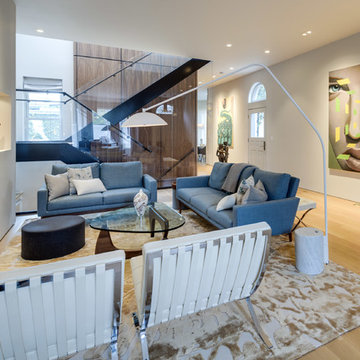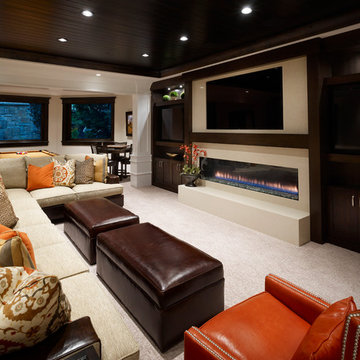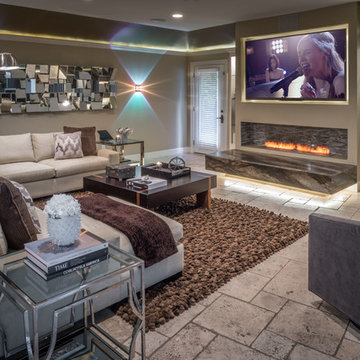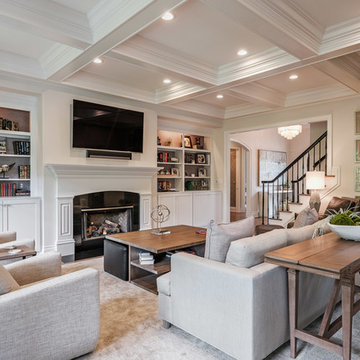Family Room Design Photos with Beige Walls and a Plaster Fireplace Surround
Refine by:
Budget
Sort by:Popular Today
1 - 20 of 899 photos
Item 1 of 3

Triplo salotto con arredi su misura, parquet rovere norvegese e controsoffitto a vela con strip led incassate e faretti quadrati.

Modern family room addition with walnut built-ins, floating shelves and linear gas fireplace.

While the foundations of this parlor are traditionally Tudor, like the low ceilings, exposed beams, and fireplace — the muted pop of color and mixed material furnishings bring a modern, updated feel to the room.
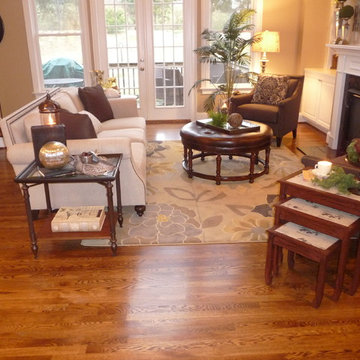
New paint, new furniture, new arrangement, new rug. What a difference a day makes
Here is what the homeowner had to say:
Carol,
What an amazing transformation. Your students took my room that was dull and made it spectacular. I love every little touch and detail. I am amazed at the beauty the team was able to create in just one day. You all have just the right touch - elegant and practical. We can't wait to entertain. Thank you.
Kay
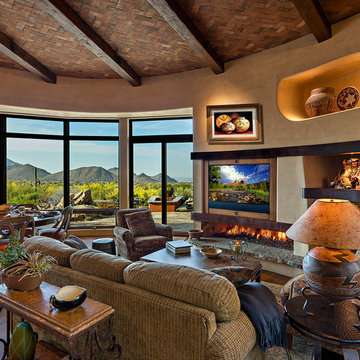
Remodeled southwestern family room with an exposed wood beam ceiling and ribbon fireplace.
Photo Credit: Thompson Photographic
Architect: Urban Design Associates
Interior Designer: Ashley P. Design
Builder: R-Net Custom Homes
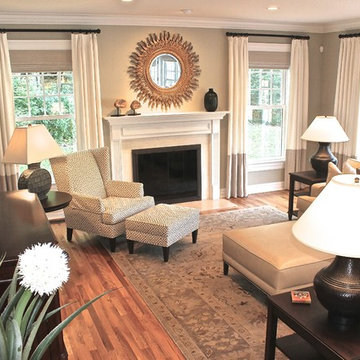
Serenely styled family room designed by Ellen Kilroy for Ethan Allen Danbury. To view additional projects designed by Ellen please visit her Houzz page @ https://www.houzz.com/pro/ellenkilroyea/ellen-kilroy-ethan-allen-danbury
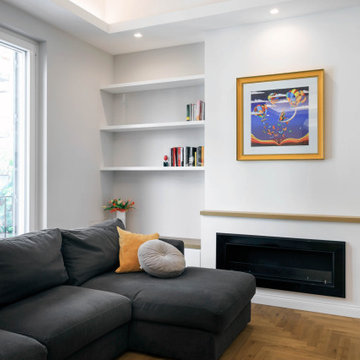
Triplo salotto con arredi su misura, parquet rovere norvegese e controsoffitto a vela con strip led incassate e faretti quadrati.
Family Room Design Photos with Beige Walls and a Plaster Fireplace Surround
1
