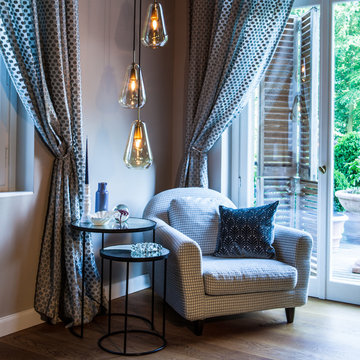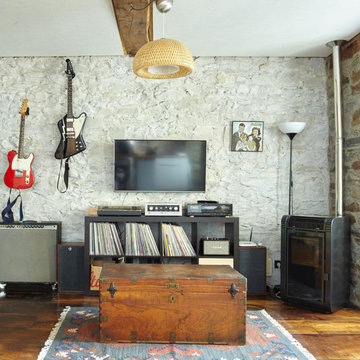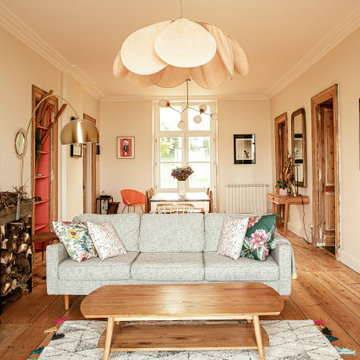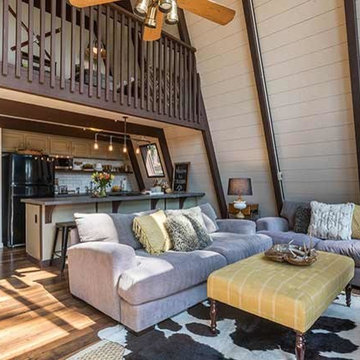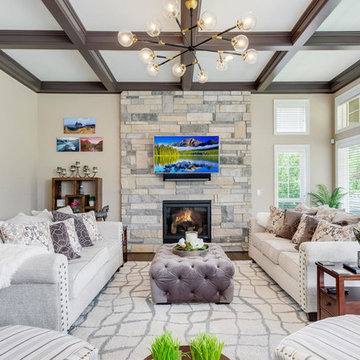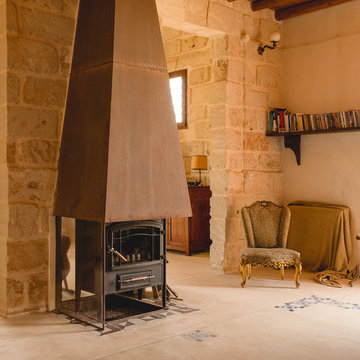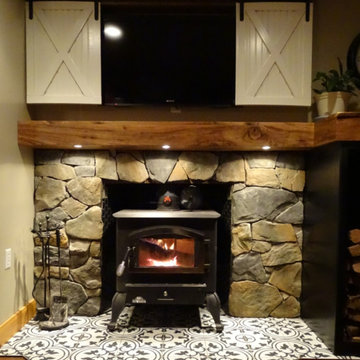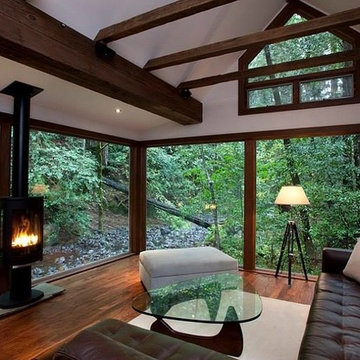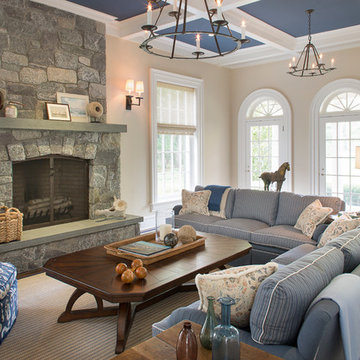Family Room Design Photos with Beige Walls and a Wood Stove
Refine by:
Budget
Sort by:Popular Today
1 - 20 of 366 photos
Item 1 of 3

Family Room Addition and Remodel featuring patio door, bifold door, tiled fireplace and floating hearth, and floating shelves | Photo: Finger Photography
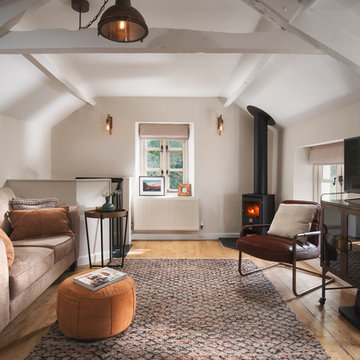
With its original cottage style, this room really oozes comfortable, cosy and luxurious all rolled into one.
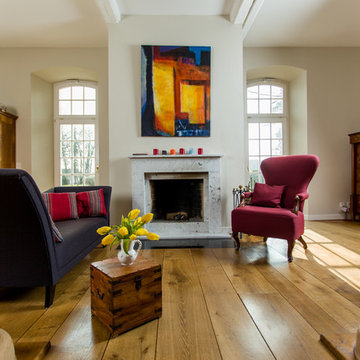
Thonga gehört zu Anna von Mangoldts beliebtesten Grautönen, da diese Farbe durch ihren starken Umbra- und Ockeranteil immer warm wirkt und sich gleichzeitig deutlich von reinem Weiß unterscheidet. Thonga ist ein neutraler, dennoch präsenter Hintergrund für Möbel und Kunstwerke. Sowohl in Land- als auch in Stadthäusern durchweg beliebt.
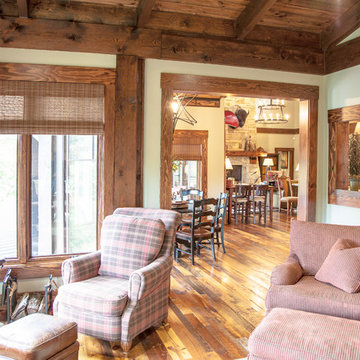
The owners of this beautiful home have a strong interest in the classic lodges of the National Parks. MossCreek worked with them on designing a home that paid homage to these majestic structures while at the same time providing a modern space for family gatherings and relaxed lakefront living. With large-scale exterior elements, and soaring interior timber frame work featuring handmade iron work, this home is a fitting tribute to a uniquely American architectural heritage.
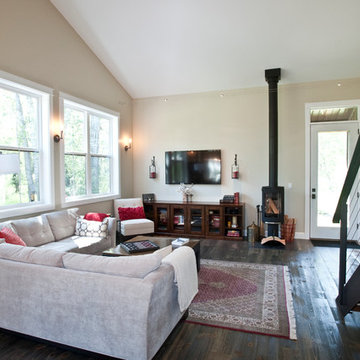
Photos by Lynn Donaldson
* Pine Beetle Kill flooring in weathered teak finish
* Open metal staircase
* Stair treads made out of reclaimed lumber
* Large open sphere chandelier
* Woodburning stove (Jotul)
* Open floorplan
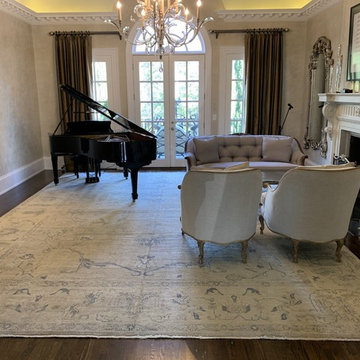
Impeccable Style. All unique and Turkish knotted and hand-woven by skilled craftspeople. All our Turkish Genuine Angora Ushak rugs are also made with 100% natural materials and are dyed with all natural plant-based dyes. This means that there is great attention to detail in each rug that you will not find in any other handmade rugs.
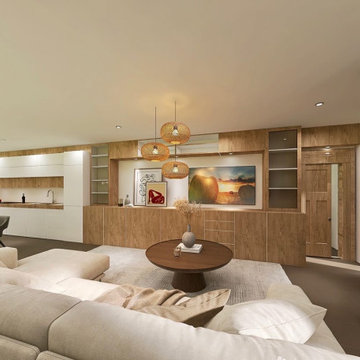
Projet maison neuve Bohême moderne: Présentation en 3D pour une futur maison moderne à toit plat.
- Deco style bohème moderne un peu épuré pas de meubles inutiles.
-Une pièce de vie toute en longueurs, cuisine blanche et chêne avec îlot se terminant en table.
-Meuble du salon dans la continuité de la cuisine comprenant buffet bibliothèque et meuble
?? vous vous aimez ?
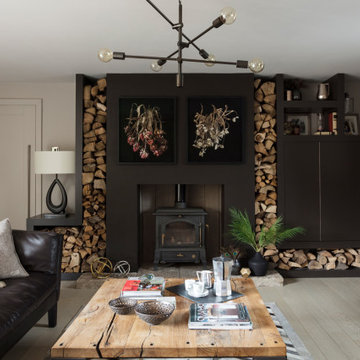
This is the 'comfy lounge' - in contrast to the family room this one is calm, it is peaceful and it is not a place for toys!
The neutral tones and textures in here are a delight and the colour is subtle, shaded and tonal rather than bold and pop like. You can kick of your shoes and grab a cuppa in here thats for sure.
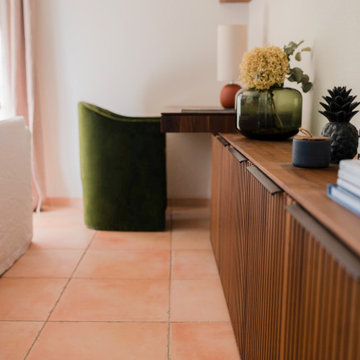
Schickes Sideboard mit lässigen Regalen aus Nussbaumholz, maßgeschneidert von einem Schreiner hergestellt. Viel Staufläche im Wohnzimmer und Arbeitsplatz neben den Schränken für fokussiertes Arbeiten im Homeoffice.
Family Room Design Photos with Beige Walls and a Wood Stove
1
