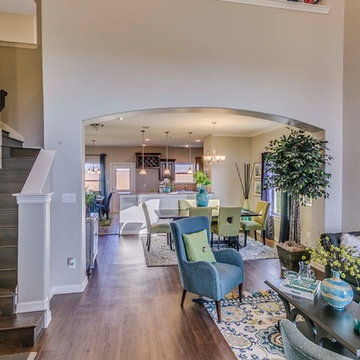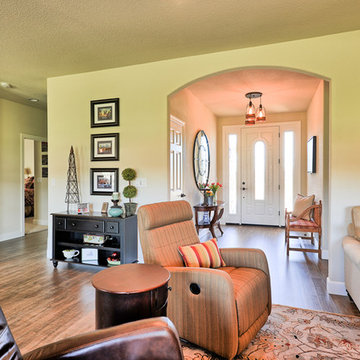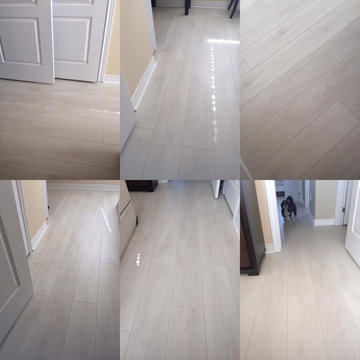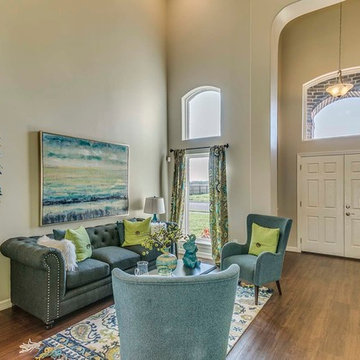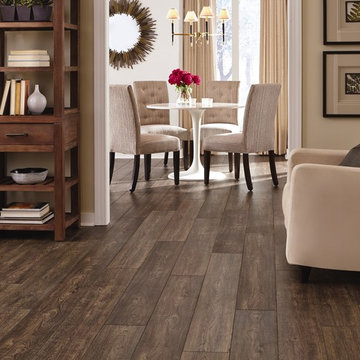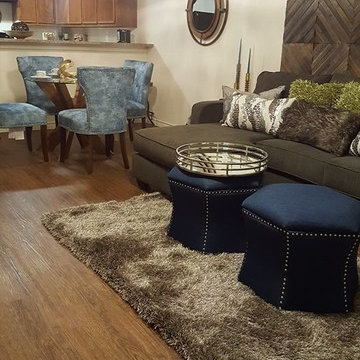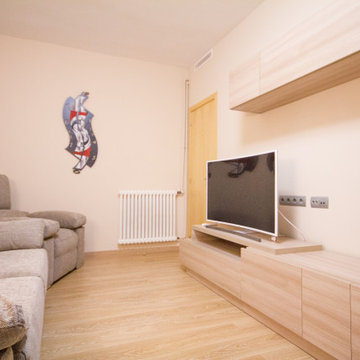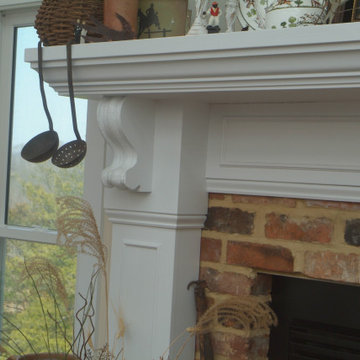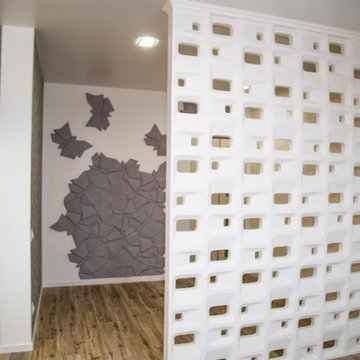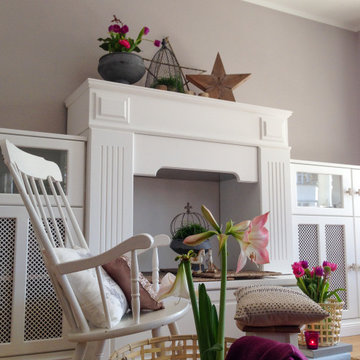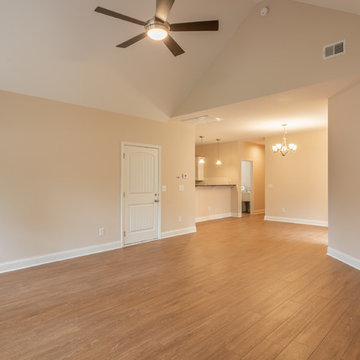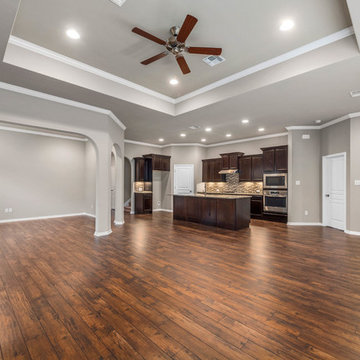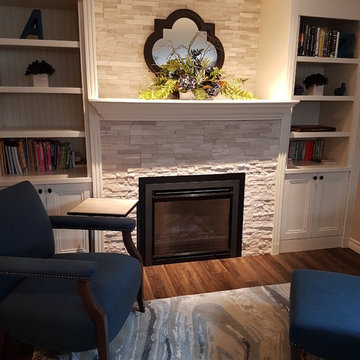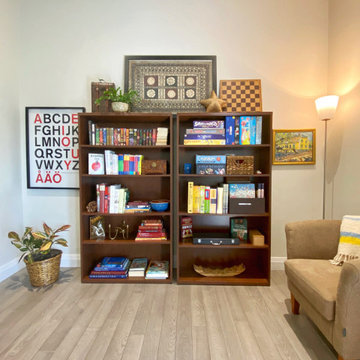Family Room Design Photos with Beige Walls and Laminate Floors
Refine by:
Budget
Sort by:Popular Today
101 - 120 of 604 photos
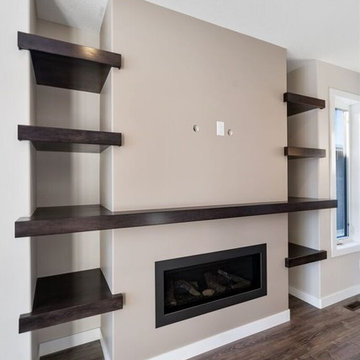
View of the living room, nook and kitchen. This is an open concept plan that will make it easy to entertain family & friends.
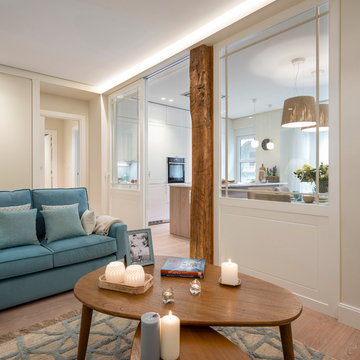
Decoración de salón abierto a la cocina con puerta corredera. Sofá de color azul. Pilar de madera recuperada. Mesas de centro de madera. Alfombra geométrica en beige y azul. Proyecto diseño y ejecución de reforma integral de vivienda: Sube Interiorismo, Bilbao. Fotógrafo: Erlantz Biderbost
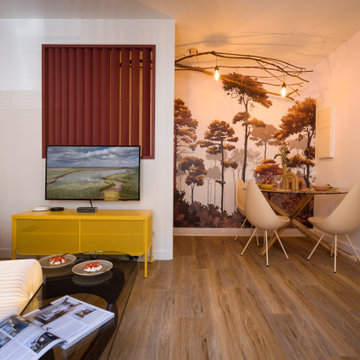
Salon chaleureux, délimité par une zone colorée
Un claustra bois délimite l'entrée, les couleurs s'accordent avec le papier peint, point de départ de la décoration
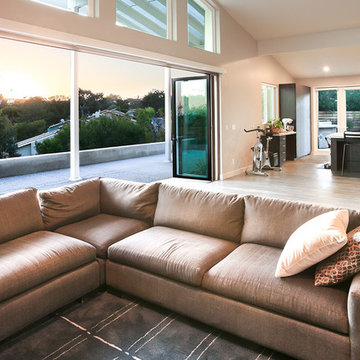
The indoor/outdoor transitional great room with living area and kitchen offers beautiful views at any time during the day.
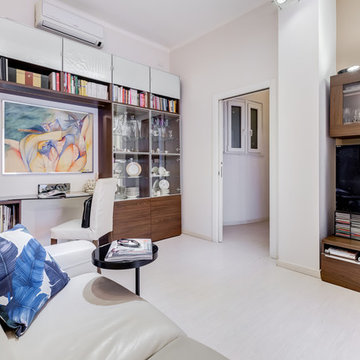
SALOTTO - Lo Spazio living unisce più funzioni, il relax e lo studio, al sistema di mensole che accoglie libri, opere d'arte, dischi in vinile e riviste è connessa l'area salotto con il divano in pelle pienofiore e il TV. La cucina pranzo è separata da una doppia porta a vetro.
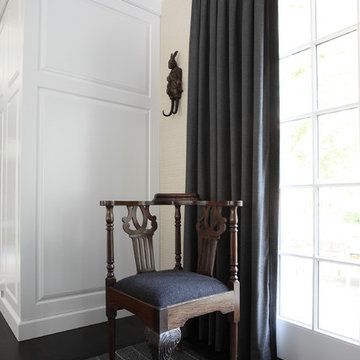
A unique, dark hardwood corner chair adds a slight Traditional flair to this Modern-Contemporary family room with dark hardwood floors (surrounding inlayed, dark gray patterned carpet), custom white wood paneling, beige, textured wallpaper, & dark gray curtains.
Architect - Hierarchy Architecture + Design, PLLC
Interior Decorator - Maura Torpe
Photographer - Brian Jordan
Family Room Design Photos with Beige Walls and Laminate Floors
6
