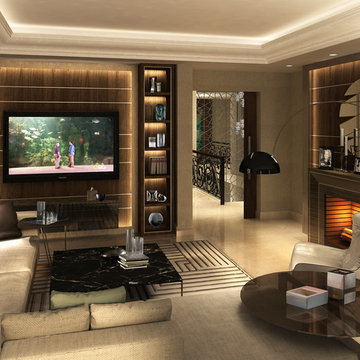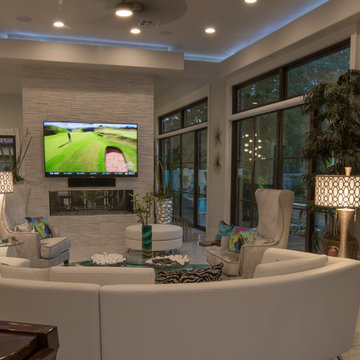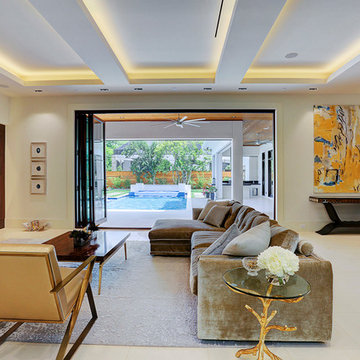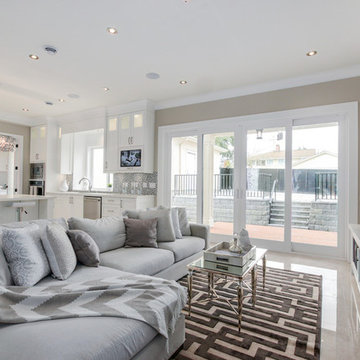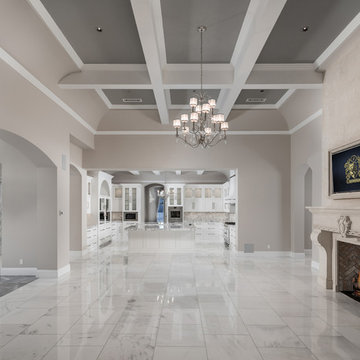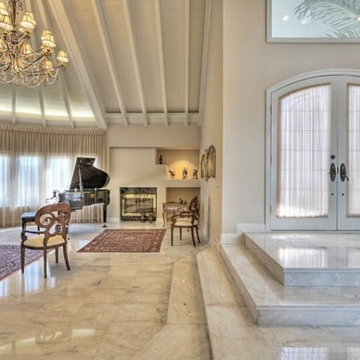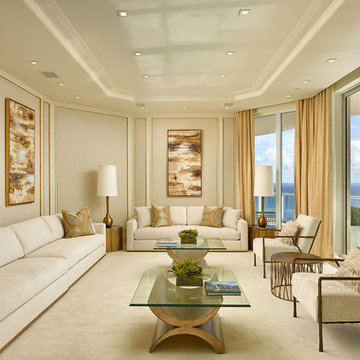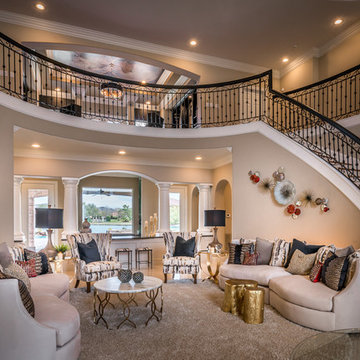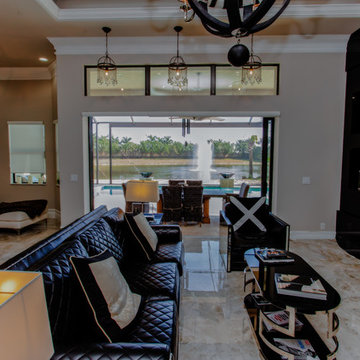Family Room Design Photos with Beige Walls and Marble Floors
Refine by:
Budget
Sort by:Popular Today
141 - 160 of 475 photos
Item 1 of 3
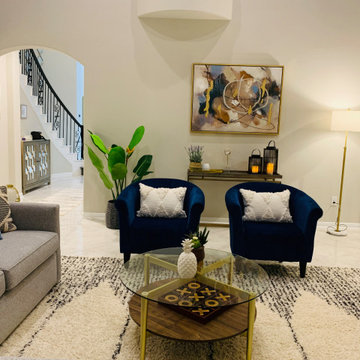
Fun and functional family room where the family gets together after a long day and spend some quality time together!
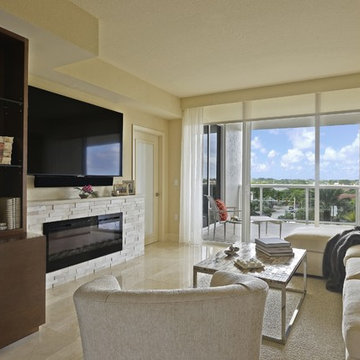
Photographer: Jerry Lang Keeping with the cream scheme you walk down and into the Family area. A fireplace was added for those few cold nights in Florida. A comfortable sectional allows one to view the TV, fireplace or the view. Custom bilt-in houses family photos and additional storage
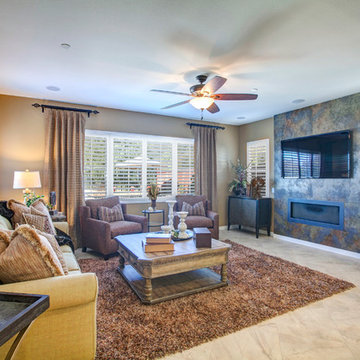
Beautiful San Elijo Hills home featuring custom fabrics, furniture, lighting and area rug. Unique fire place and TV wall reflects aspects of today's artistic wall coverings. The warm and inviting entertainment area features a comfortable outdoor environment including outdoor TV, pool, hot tub, grill & bar as well as dining for family and friends!
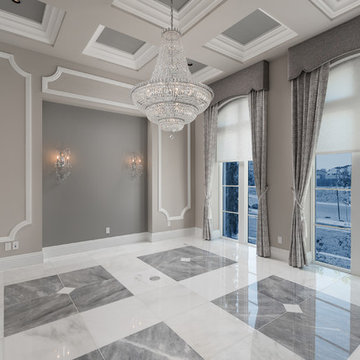
World Renowned Architecture Firm Fratantoni Design created this beautiful home! They design home plans for families all over the world in any size and style. They also have in-house Interior Designer Firm Fratantoni Interior Designers and world class Luxury Home Building Firm Fratantoni Luxury Estates! Hire one or all three companies to design and build and or remodel your home!
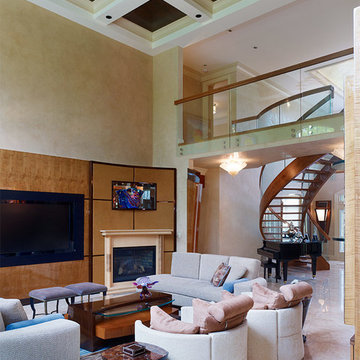
Set on a premier property in Lower Moreland, Pennsylvania with extended views into a protected watershed, this superb custom home features extraordinary attention to detail from its very conception with a downstairs main bedroom through to the gleaming custom kitchen cabinetry. Omnia Architects worked with this special client from first concepts through to final color selections. The commanding yet elegantly balanced street presence of this manor style custom home gives way to stunning, gleaming volume in the foyer which holds a magnificent glass and wood circular staircase. Private and public spaces are intertwined with deftness so that this can be at once a dynamic, large entertaining venue and a comfortable place for intimate family living. Each of the main living areas opens out to a grand patio and then into views of the woods and creek beyond. Privacy is paramount in both the setting and the design of the home.
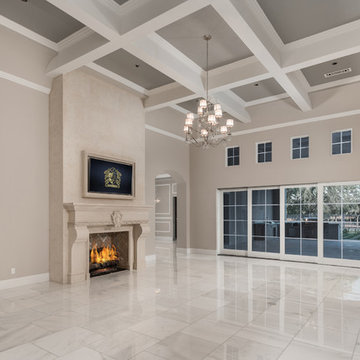
World Renowned Architecture Firm Fratantoni Design created this beautiful home! They design home plans for families all over the world in any size and style. They also have in-house Interior Designer Firm Fratantoni Interior Designers and world class Luxury Home Building Firm Fratantoni Luxury Estates! Hire one or all three companies to design and build and or remodel your home!
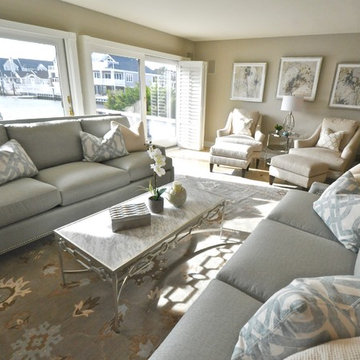
Our clients never felt their summer home had reached its full potential. After our initial walk through, we could see they were right.
Beautiful water views gave us our color palette right from the start.
We let the beach hues dictate this design. Soft blues, grays, whites and neutrals marry perfectly with open spaces of his home,
Each piece of furniture chosen with high style and ultimate comfort in mind,
This home has officially arrived!
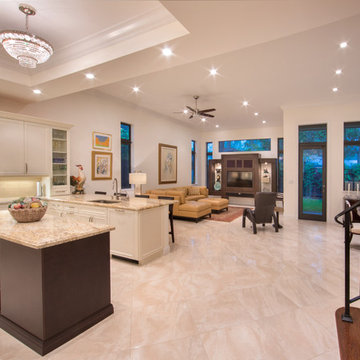
This 4,000 SF house combines the simplicity of its space with a touch of traditional decorative elements, with an ample overview of the kitchen, dining and family room.
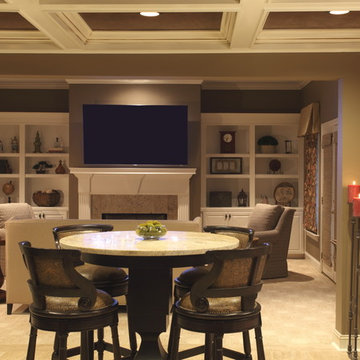
This view includes the lounge area by the bar and the family room that received all new custom furniture, window treatments and accessories on the bookcases.
This basement remodel included a complete demo of 75% of the already finished basement. An outdated, full-size kitchen was removed and in place a 7,000 bottle+ wine cellar, bar with full-service function (including refrigerator, dw, cooktop, ovens, and 2 warming drawers), 2 dining rooms, updated bathroom and family area with all new furniture and accessories!
Photography by Chris Little
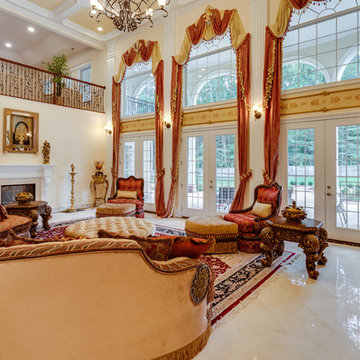
Family room with tall windows - faux painted victorian moldings and trim
Asta Homes
Great Falls, VA 22066
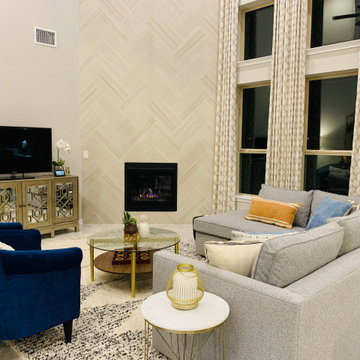
Fun and functional family room where the family gets together after a long day and spend some quality time together!
Family Room Design Photos with Beige Walls and Marble Floors
8
